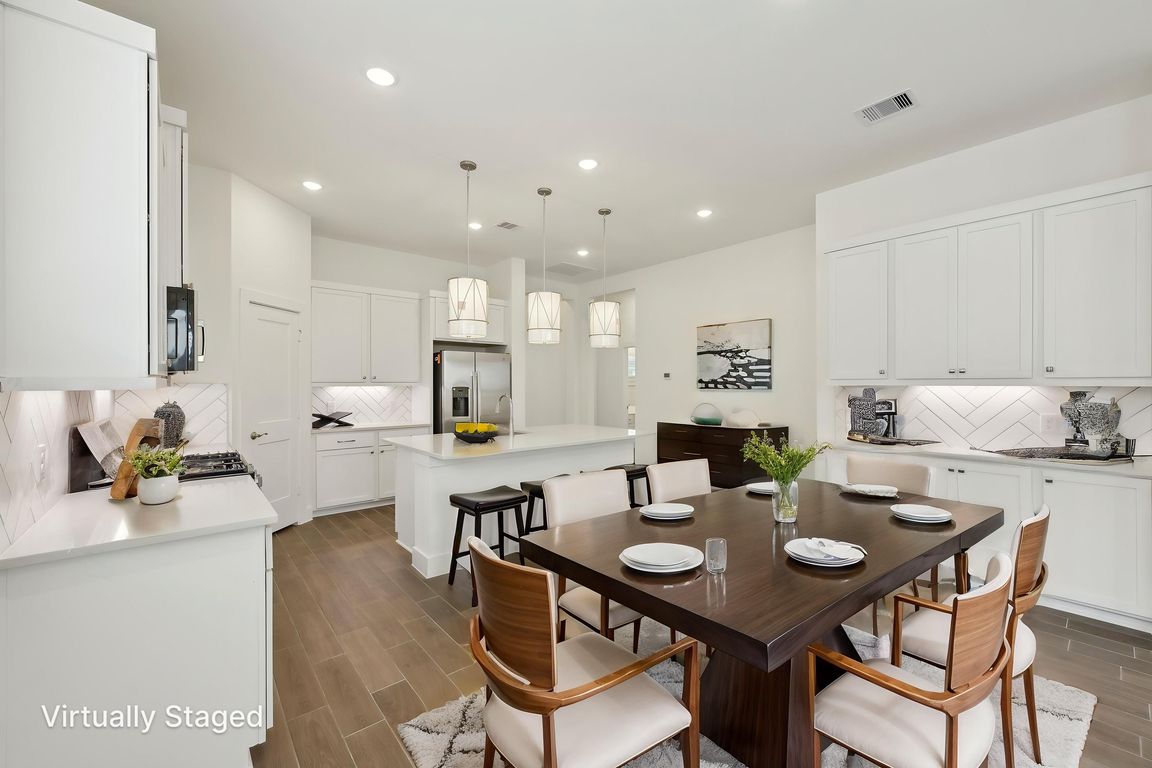Open: Fri 12pm-5pm

New constructionPrice cut: $14.99K (10/31)
$285,000
3beds
1,697sqft
19265 Hazel Firs Ct, Magnolia, TX 77355
3beds
1,697sqft
Single family residence
Built in 2025
4,752 sqft
2 Attached garage spaces
$168 price/sqft
$800 annually HOA fee
What's special
Stainless appliancesFarm house style sinkHerringbone tile backsplashTall ceilingsHuge covered front porchUnder cabinet lighting
The Athens Plan -Spend the holidays in this beautiful home loaded with modern amenities and luxurious interior features. HUGE covered front porch w/ brick pavers. 5" base boards and door casings. TALL ceilings. Porcelain wood look tile flooring. White 42" cabinets with white quartz countertops & a herringbone tile backsplash, under ...
- 23 days |
- 210 |
- 26 |
Source: HAR,MLS#: 85840847
Travel times
Kitchen
Primary Bedroom
Primary Bathroom
Zillow last checked: 8 hours ago
Listing updated: 14 hours ago
Listed by:
Jared Turner 832-789-8582,
Chesmar Homes Houston West
Source: HAR,MLS#: 85840847
Facts & features
Interior
Bedrooms & bathrooms
- Bedrooms: 3
- Bathrooms: 2
- Full bathrooms: 2
Rooms
- Room types: Family Room, Utility Room
Primary bathroom
- Features: Primary Bath: Double Sinks, Primary Bath: Separate Shower, Secondary Bath(s): Double Sinks, Secondary Bath(s): Tub/Shower Combo
Kitchen
- Features: Kitchen Island, Kitchen open to Family Room, Under Cabinet Lighting
Heating
- Electric
Cooling
- Ceiling Fan(s), Electric
Appliances
- Included: Disposal, Microwave, Dishwasher
- Laundry: Electric Dryer Hookup, Washer Hookup
Features
- High Ceilings, Prewired for Alarm System, Primary Bed - 1st Floor, Walk-In Closet(s)
- Flooring: Carpet, Tile
- Windows: Insulated/Low-E windows, Window Coverings
Interior area
- Total structure area: 1,697
- Total interior livable area: 1,697 sqft
Property
Parking
- Total spaces: 2
- Parking features: Attached
- Attached garage spaces: 2
Features
- Stories: 1
- Patio & porch: Patio/Deck
- Exterior features: Sprinkler System
Lot
- Size: 4,752.4 Square Feet
- Features: Back Yard, Subdivided, 0 Up To 1/4 Acre
Details
- Parcel number: 45340005800
Construction
Type & style
- Home type: SingleFamily
- Architectural style: Traditional
- Property subtype: Single Family Residence
Materials
- Batts Insulation, Brick
- Foundation: Slab
- Roof: Composition
Condition
- New construction: Yes
- Year built: 2025
Details
- Builder name: Chesmar Homes
Utilities & green energy
- Water: Water District
Green energy
- Energy efficient items: Thermostat, HVAC
Community & HOA
Community
- Security: Prewired for Alarm System
- Subdivision: Emory Glen
HOA
- Has HOA: Yes
- Amenities included: Park, Pool
- HOA fee: $800 annually
Location
- Region: Magnolia
Financial & listing details
- Price per square foot: $168/sqft
- Tax assessed value: $178,480
- Date on market: 10/28/2025
- Listing terms: Cash,Conventional,FHA,VA Loan