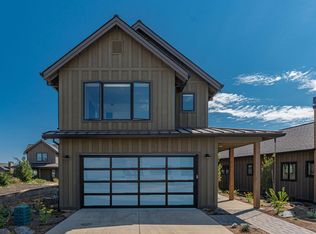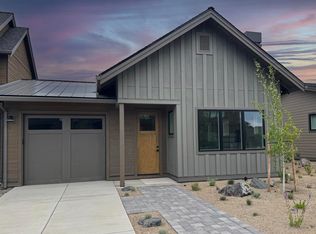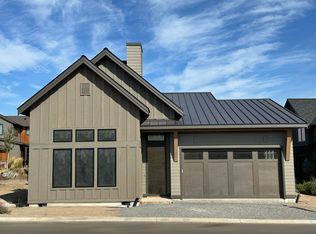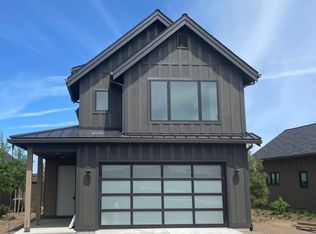Closed
$1,179,000
19266 Varner Way #37, Bend, OR 97702
3beds
3baths
2,158sqft
Townhouse
Built in 2025
3,484.8 Square Feet Lot
$1,166,600 Zestimate®
$546/sqft
$-- Estimated rent
Home value
$1,166,600
$1.07M - $1.26M
Not available
Zestimate® history
Loading...
Owner options
Explore your selling options
What's special
Located just minutes from all that Tetherow has to offer in the Highlands Ridge neighborhood, this popular Pine floor plan is versatile and stylish. Inside, you will find a nicely appointed kitchen connected to spacious dining and living rooms on the main level and 3 bedrooms plus a flex space upstairs. Choose from one of the designer-selected interior packages best suited to your style. Designed with outdoor living in mind, this west facing patio has hookups for a fire pit and hot tub and backs to HOA protected open space. If a smaller footprint is what you have in mind, there are other plans in the works. Call your realtor to see if a future release would fit your needs. Located just a short distance from all of Tetherow's amenities, with easy access to endless miles of trails, this home is in a prime location that can't be beat. THE HOME IS UNDER CONSTRUCTION, PICS ARE OF THE SAME FLOOR PLAN IN A PRIOR PHASE.
Zillow last checked: 8 hours ago
Listing updated: July 08, 2025 at 08:31am
Listed by:
Cascade Hasson SIR 541-383-7600
Bought with:
No Office
Source: Oregon Datashare,MLS#: 220189468
Facts & features
Interior
Bedrooms & bathrooms
- Bedrooms: 3
- Bathrooms: 3
Heating
- Natural Gas
Cooling
- Central Air
Appliances
- Included: Dishwasher, Disposal, Microwave, Range
Features
- Breakfast Bar, Open Floorplan, Shower/Tub Combo, Stone Counters, Tile Shower
- Flooring: Carpet, Hardwood, Tile
- Windows: Wood Frames
- Has fireplace: Yes
- Fireplace features: Great Room
- Common walls with other units/homes: 1 Common Wall
Interior area
- Total structure area: 2,158
- Total interior livable area: 2,158 sqft
Property
Parking
- Total spaces: 1
- Parking features: Attached, Garage Door Opener
- Attached garage spaces: 1
Features
- Levels: Two
- Stories: 2
Lot
- Size: 3,484 sqft
- Features: Sprinkler Timer(s)
Details
- Parcel number: 286878
- Zoning description: UAR10
- Special conditions: Standard
Construction
Type & style
- Home type: Townhouse
- Architectural style: Northwest
- Property subtype: Townhouse
Materials
- Frame
- Foundation: Stemwall
- Roof: Composition
Condition
- New construction: Yes
- Year built: 2025
Utilities & green energy
- Sewer: Public Sewer
- Water: Public
- Utilities for property: Natural Gas Available
Community & neighborhood
Security
- Security features: Carbon Monoxide Detector(s), Smoke Detector(s)
Community
- Community features: Access to Public Lands, Park, Playground, Short Term Rentals Not Allowed, Trail(s)
Location
- Region: Bend
- Subdivision: Tetherow
HOA & financial
HOA
- Has HOA: Yes
- HOA fee: $410 monthly
- Amenities included: Fitness Center, Golf Course, Park, Playground, Pool, Resort Community, Trail(s)
Other
Other facts
- Listing terms: Cash,Conventional
Price history
| Date | Event | Price |
|---|---|---|
| 7/7/2025 | Sold | $1,179,000$546/sqft |
Source: | ||
| 11/26/2024 | Pending sale | $1,179,000$546/sqft |
Source: | ||
| 9/6/2024 | Listed for sale | $1,179,000$546/sqft |
Source: | ||
Public tax history
Tax history is unavailable.
Neighborhood: 97702
Nearby schools
GreatSchools rating
- 8/10William E Miller ElementaryGrades: K-5Distance: 2 mi
- 10/10Cascade Middle SchoolGrades: 6-8Distance: 1.3 mi
- 10/10Summit High SchoolGrades: 9-12Distance: 2.2 mi
Schools provided by the listing agent
- Elementary: William E Miller Elem
- Middle: Cascade Middle
- High: Summit High
Source: Oregon Datashare. This data may not be complete. We recommend contacting the local school district to confirm school assignments for this home.

Get pre-qualified for a loan
At Zillow Home Loans, we can pre-qualify you in as little as 5 minutes with no impact to your credit score.An equal housing lender. NMLS #10287.
Sell for more on Zillow
Get a free Zillow Showcase℠ listing and you could sell for .
$1,166,600
2% more+ $23,332
With Zillow Showcase(estimated)
$1,189,932


