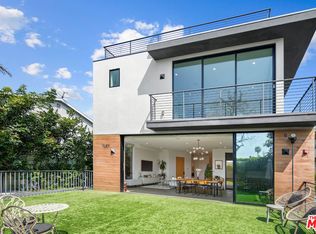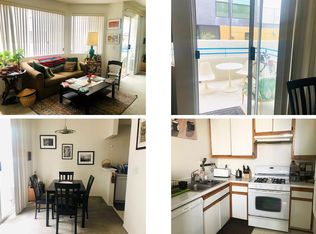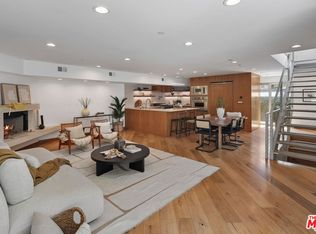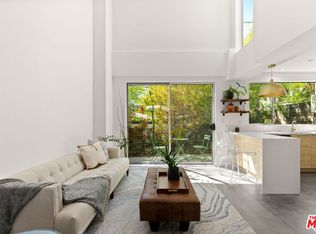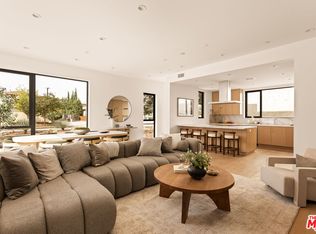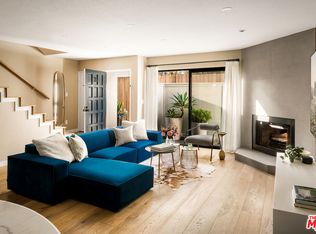Located in the heart of Santa Monica, this modern multi-level townhouse offers 4 bedrooms and 4.5 bathrooms, blending refined design with effortless livability. Flooded with natural light through floor-to-ceiling windows and sliding glass doors, the open layout creates an airy sense of volume throughout. The main level centers around a spacious living room that connects seamlessly to the chef's kitchen, where a custom quartzite and oak island with integrated dining table becomes the natural gathering spot. Thoughtful details--open shelving, a built-in bar, and a beverage fridge--enhance both form and function. Glass doors open to a private patio ideal for al fresco dining or evenings by the fire pit, extending the living space outdoors. Upstairs, three en-suite bedrooms provide comfort and privacy. The primary suite impresses with soaring ceilings, dual walk-in closets, and a serene bathroom featuring Zanger marble, dual vanities, and a freestanding soaking tub. A rooftop deck crowns the home, offering tremendous views and a perfect setting for sunset entertaining. The lower level includes a flexible bonus space, ideal as an office, den, or guest suite, along with direct access to the attached garage. With solar panels for energy efficiency and a central location near Whole Foods, the Santa Monica Farmers Market, top-rated schools, and the beach, this residence delivers the best of coastal living--modern, functional, and distinctly Californian.
For sale
$2,395,000
1927 18th St #C, Santa Monica, CA 90404
4beds
2,915sqft
Est.:
Residential, Condominium, Townhouse
Built in 2019
7,997.62 Square Feet Lot
$2,316,300 Zestimate®
$822/sqft
$400/mo HOA
What's special
Private patioTremendous viewsGuest suiteFlexible bonus spaceOpen layoutDual walk-in closetsFreestanding soaking tub
- 47 days |
- 1,040 |
- 92 |
Zillow last checked: 8 hours ago
Listing updated: December 04, 2025 at 07:16am
Listed by:
Daria Greenbaum DRE # 02007115 917-940-9043,
Compass 323-593-6999,
Krislyn Hudson DRE # 02177216 310-745-4467,
Compass
Source: CLAW,MLS#: 25610281
Tour with a local agent
Facts & features
Interior
Bedrooms & bathrooms
- Bedrooms: 4
- Bathrooms: 5
- Full bathrooms: 4
- 1/2 bathrooms: 1
Rooms
- Room types: Dining Area, Walk-In Closet, Patio Open, Living Room, Great Room
Bedroom
- Features: Walk-In Closet(s)
Heating
- Central
Cooling
- Air Conditioning, Central Air
Appliances
- Included: Range, Oven, Dishwasher, Range/Oven, Refrigerator, Washer, Dryer
- Laundry: In Unit, Laundry Room
Features
- Built-in Features, Breakfast Counter / Bar, Dining Area
- Flooring: Wood, Tile
- Windows: Drapes
- Has fireplace: No
- Fireplace features: None
Interior area
- Total structure area: 2,915
- Total interior livable area: 2,915 sqft
Property
Parking
- Total spaces: 2
- Parking features: Attached, Garage - 2 Car
- Has attached garage: Yes
- Covered spaces: 2
Features
- Levels: Three Or More
- Patio & porch: Roof Top Deck
- Exterior features: Balcony
- Pool features: None
- Has view: Yes
- View description: Mountain(s), Tree Top
Lot
- Size: 7,997.62 Square Feet
Details
- Parcel number: 4274016027
- Zoning: SMR2*
- Special conditions: Standard
Construction
Type & style
- Home type: Townhouse
- Architectural style: Modern
- Property subtype: Residential, Condominium, Townhouse
- Attached to another structure: Yes
Condition
- Updated/Remodeled
- Year built: 2019
Utilities & green energy
Green energy
- Energy generation: Solar
Community & HOA
Community
- Security: Gated, Smoke Detector(s), Carbon Monoxide Detector(s)
- Subdivision: 1927 18th Street Hoa
HOA
- Has HOA: Yes
- Amenities included: None
- Services included: Water, Electricity, Trash, Earthquake Insurance, Insurance
- HOA fee: $400 monthly
Location
- Region: Santa Monica
Financial & listing details
- Price per square foot: $822/sqft
- Tax assessed value: $2,083,679
- Annual tax amount: $26,260
- Date on market: 10/24/2025
Estimated market value
$2,316,300
$2.20M - $2.43M
$7,562/mo
Price history
Price history
| Date | Event | Price |
|---|---|---|
| 10/24/2025 | Listed for sale | $2,395,000-3.8%$822/sqft |
Source: | ||
| 9/10/2025 | Listing removed | $2,490,000$854/sqft |
Source: | ||
| 5/20/2025 | Price change | $2,490,000-4.2%$854/sqft |
Source: | ||
| 4/5/2025 | Listed for sale | $2,599,000$892/sqft |
Source: | ||
Public tax history
Public tax history
| Year | Property taxes | Tax assessment |
|---|---|---|
| 2025 | $26,260 +6.7% | $2,083,679 +2% |
| 2024 | $24,622 +1.6% | $2,042,824 +2% |
| 2023 | $24,225 +1.3% | $2,002,770 +2% |
Find assessor info on the county website
BuyAbility℠ payment
Est. payment
$15,359/mo
Principal & interest
$11806
Property taxes
$2315
Other costs
$1238
Climate risks
Neighborhood: Pico District
Nearby schools
GreatSchools rating
- 6/10Will Rogers Elementary SchoolGrades: K-5Distance: 0.6 mi
- 7/10John Adams Middle SchoolGrades: 6-8Distance: 0.5 mi
- 9/10Santa Monica High SchoolGrades: 9-12Distance: 0.9 mi
- Loading
- Loading
