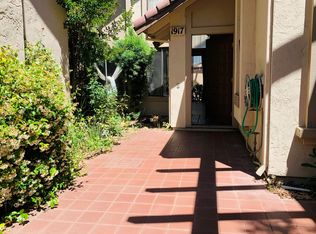Sold for $2,225,000 on 05/02/25
$2,225,000
1927 Amalfi Way, Mountain View, CA 94040
3beds
1,907sqft
Townhouse,
Built in 1979
2,705 Square Feet Lot
$2,165,500 Zestimate®
$1,167/sqft
$5,990 Estimated rent
Home value
$2,165,500
$1.99M - $2.36M
$5,990/mo
Zestimate® history
Loading...
Owner options
Explore your selling options
What's special
Light-filled and updated, this beautiful two-story townhome features an open-concept design and is perfectly located near excellent schools and downtown shopping and dining all within a lush and peaceful setting. Characterized by soaring vaulted ceilings, sweeps of ash blond engineered wood floors, and crisp white walls, the home boasts large windows and sliding glass doors that open to a private walled garden. Tucked away in the desirable Miramonte Place community, the 3-bedroom, 2.5-bath design showcases a living room with wood-burning fireplace, a formal dining area, and a large quartz-appointed chefs kitchen, plus a main-level primary suite and two upper-level bedrooms, one ideal for use as an office. Just down the walkway is a vast stretch of lawn and the community pool. Minutes to Cuesta Park and Rancho Shopping Center. This home has access to excellent Mountain View schools.
Zillow last checked: 8 hours ago
Listing updated: May 02, 2025 at 02:54pm
Listed by:
Mini Kalkat 01112790 650-823-7835,
Intero Real Estate Services 650-947-4700
Bought with:
Rim Bose, 02077114
Redfin
Source: MLSListings Inc,MLS#: ML81999624
Facts & features
Interior
Bedrooms & bathrooms
- Bedrooms: 3
- Bathrooms: 3
- Full bathrooms: 2
- 1/2 bathrooms: 1
Bedroom
- Features: GroundFloorBedroom, PrimarySuiteRetreat
Bathroom
- Features: DoubleSinks, PrimaryStallShowers, ShowerandTub, FullonGroundFloor, HalfonGroundFloor
Dining room
- Features: BreakfastBar, EatinKitchen, FormalDiningRoom
Family room
- Features: NoFamilyRoom
Kitchen
- Features: ExhaustFan
Heating
- Central Forced Air Gas
Cooling
- Central Air
Appliances
- Included: Electric Cooktop, Dishwasher, Exhaust Fan, Disposal, Microwave, Built In Oven, Refrigerator, Washer/Dryer
- Laundry: In Garage
Features
- High Ceilings, Vaulted Ceiling(s)
- Flooring: Wood
- Number of fireplaces: 1
- Fireplace features: Gas Starter, Living Room, Wood Burning
- Common walls with other units/homes: Common Wall at Garage Only
Interior area
- Total structure area: 1,907
- Total interior livable area: 1,907 sqft
Property
Parking
- Total spaces: 2
- Parking features: Attached, Common, Guest, Off Street
- Attached garage spaces: 2
Features
- Stories: 2
- Patio & porch: Balcony/Patio
- Exterior features: Back Yard
- Pool features: Community, In Ground
Lot
- Size: 2,705 sqft
Details
- Parcel number: 19347003
- Zoning: P(24)
- Special conditions: Standard
Construction
Type & style
- Home type: Townhouse
- Property subtype: Townhouse,
Materials
- Foundation: Slab
- Roof: Tile
Condition
- New construction: No
- Year built: 1979
Utilities & green energy
- Gas: PublicUtilities
- Sewer: Public Sewer
- Water: Public
- Utilities for property: Public Utilities, Water Public
Community & neighborhood
Location
- Region: Mountain View
HOA & financial
HOA
- Has HOA: Yes
- HOA fee: $595 monthly
- Amenities included: Club House, Community Pool, Playground
Other
Other facts
- Listing agreement: ExclusiveRightToSell
Price history
| Date | Event | Price |
|---|---|---|
| 5/2/2025 | Sold | $2,225,000+46.4%$1,167/sqft |
Source: | ||
| 4/20/2017 | Sold | $1,520,000+9.5%$797/sqft |
Source: Public Record | ||
| 3/7/2017 | Listed for sale | $1,388,000+69.3%$728/sqft |
Source: Allegro Real Estate Investments, Inc. #ML81640536 | ||
| 4/5/2010 | Sold | $820,000+2.5%$430/sqft |
Source: Public Record | ||
| 3/6/2010 | Listed for sale | $799,956+18.5%$419/sqft |
Source: Los Gatos Properties #81010214 | ||
Public tax history
| Year | Property taxes | Tax assessment |
|---|---|---|
| 2025 | $20,755 +2.7% | $1,764,084 +2% |
| 2024 | $20,218 +1% | $1,729,496 +2% |
| 2023 | $20,010 +0.3% | $1,695,586 +2% |
Find assessor info on the county website
Neighborhood: 94040
Nearby schools
GreatSchools rating
- 8/10Benjamin Bubb Elementary SchoolGrades: K-5Distance: 0.8 mi
- 7/10Isaac Newton Graham Middle SchoolGrades: 6-8Distance: 1 mi
- 10/10Mountain View High SchoolGrades: 9-12Distance: 1.1 mi
Schools provided by the listing agent
- Elementary: BenjaminBubbElementary
- Middle: IsaacNewtonGrahamMiddle
- High: MountainViewHigh_1
- District: MountainViewWhisman
Source: MLSListings Inc. This data may not be complete. We recommend contacting the local school district to confirm school assignments for this home.
Get a cash offer in 3 minutes
Find out how much your home could sell for in as little as 3 minutes with a no-obligation cash offer.
Estimated market value
$2,165,500
Get a cash offer in 3 minutes
Find out how much your home could sell for in as little as 3 minutes with a no-obligation cash offer.
Estimated market value
$2,165,500
