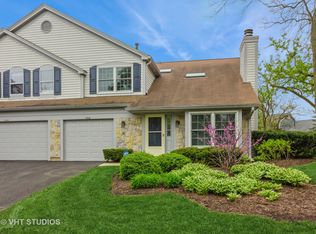Closed
$292,000
1927 Ardmore Ln APT D, Wheaton, IL 60189
2beds
1,169sqft
Condominium, Single Family Residence
Built in 1984
-- sqft lot
$296,400 Zestimate®
$250/sqft
$-- Estimated rent
Home value
$296,400
$270,000 - $323,000
Not available
Zestimate® history
Loading...
Owner options
Explore your selling options
What's special
Discover this exceptional second-floor condo in the heart of Adare, where privacy, light and charm come together in perfect harmony. This one-level condo feels like a peaceful retreat nestled among the trees, with soaring vaulted ceilings and a large sliding glass door that seamlessly blends indoor and outdoor living. Step out onto your spacious balcony and take in serene views of the lush, grassy backyard and mature trees, perfect for morning coffee or evening relaxation. Inside, the cozy living room invites you in with its welcoming fireplace and abundant natural light. The eat-in kitchen features crisp white cabinetry, sleek granite countertops and a window above the sink that bathes the space in sunshine. A convenient laundry/pantry area offers additional storage and is accessible from both the kitchen and hallway, making everyday living a breeze. The primary suite is generously sized and bright, with south-facing windows, ample closet space and a charming en-suite half bath. A second roomy bedroom -- currently used as a den-- offers flexible living options to suit your needs. The updated hall bathroom is beautifully appointed with a walk-in shower, a large vanity and plenty of space for all your essentials. With windows facing three directions, this home is flooded with natural light all day long. You'll love the spacious layout, thoughtful updates and peaceful surroundings. Adare is a beautifully maintained community known for its scenic grounds and proximity to the stunning Hurley Gardens. Don't miss your chance to live in this hidden gem... this one truly has it all!
Zillow last checked: 8 hours ago
Listing updated: June 18, 2025 at 02:38pm
Listing courtesy of:
Chris Lukins 630-956-4646,
Compass
Bought with:
Howard Fearon
HomeSmart Realty Group
Source: MRED as distributed by MLS GRID,MLS#: 12343234
Facts & features
Interior
Bedrooms & bathrooms
- Bedrooms: 2
- Bathrooms: 2
- Full bathrooms: 1
- 1/2 bathrooms: 1
Primary bedroom
- Features: Flooring (Carpet), Bathroom (Half)
- Level: Main
- Area: 180 Square Feet
- Dimensions: 15X12
Bedroom 2
- Features: Flooring (Carpet)
- Level: Main
- Area: 156 Square Feet
- Dimensions: 13X12
Dining room
- Features: Flooring (Carpet)
- Level: Main
- Area: 108 Square Feet
- Dimensions: 12X9
Kitchen
- Features: Kitchen (Eating Area-Table Space, Granite Counters), Flooring (Hardwood)
- Level: Main
- Area: 100 Square Feet
- Dimensions: 10X10
Laundry
- Features: Flooring (Hardwood)
- Level: Main
- Area: 96 Square Feet
- Dimensions: 12X8
Living room
- Features: Flooring (Carpet)
- Level: Main
- Area: 240 Square Feet
- Dimensions: 20X12
Heating
- Natural Gas
Cooling
- Central Air
Appliances
- Included: Range, Microwave, Dishwasher, Refrigerator, Washer, Dryer, Disposal, Gas Cooktop
- Laundry: Washer Hookup, In Unit
Features
- Cathedral Ceiling(s), Separate Dining Room, Pantry
- Windows: Drapes
- Basement: None
- Number of fireplaces: 1
- Fireplace features: Gas Log, Gas Starter, Living Room
Interior area
- Total structure area: 1,169
- Total interior livable area: 1,169 sqft
Property
Parking
- Total spaces: 2
- Parking features: Asphalt, Garage Door Opener, On Site, Attached, Driveway, Garage
- Attached garage spaces: 1
- Has uncovered spaces: Yes
Accessibility
- Accessibility features: No Disability Access
Features
- Exterior features: Balcony
Details
- Parcel number: 0519211052
- Special conditions: None
Construction
Type & style
- Home type: Condo
- Property subtype: Condominium, Single Family Residence
Materials
- Cedar
- Roof: Asphalt
Condition
- New construction: No
- Year built: 1984
Utilities & green energy
- Sewer: Public Sewer
- Water: Lake Michigan
Community & neighborhood
Location
- Region: Wheaton
HOA & financial
HOA
- Has HOA: Yes
- HOA fee: $395 monthly
- Services included: Insurance, Exterior Maintenance, Lawn Care, Snow Removal
Other
Other facts
- Listing terms: Conventional
- Ownership: Condo
Price history
| Date | Event | Price |
|---|---|---|
| 6/18/2025 | Sold | $292,000+0.7%$250/sqft |
Source: | ||
| 6/5/2025 | Pending sale | $290,000$248/sqft |
Source: | ||
| 4/22/2025 | Listed for sale | $290,000$248/sqft |
Source: | ||
Public tax history
Tax history is unavailable.
Neighborhood: 60189
Nearby schools
GreatSchools rating
- 8/10Madison Elementary SchoolGrades: PK-5Distance: 0.4 mi
- 9/10Edison Middle SchoolGrades: 6-8Distance: 1.2 mi
- 9/10Wheaton Warrenville South High SchoolGrades: 9-12Distance: 1.8 mi
Schools provided by the listing agent
- District: 200
Source: MRED as distributed by MLS GRID. This data may not be complete. We recommend contacting the local school district to confirm school assignments for this home.

Get pre-qualified for a loan
At Zillow Home Loans, we can pre-qualify you in as little as 5 minutes with no impact to your credit score.An equal housing lender. NMLS #10287.
Sell for more on Zillow
Get a free Zillow Showcase℠ listing and you could sell for .
$296,400
2% more+ $5,928
With Zillow Showcase(estimated)
$302,328