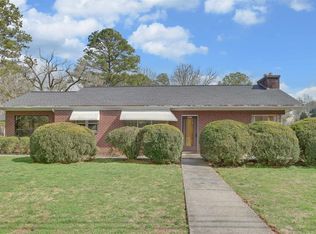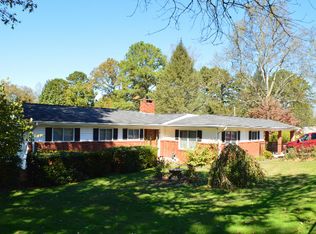Southern simplicity... This charming ranch home is low maintenance w/ brick construction. 2 bedrooms, 2 1/2 baths + full basement that can feature approx. 2,000 sq. ft. of living area plus a 1 car garage. This home could accommodate a large family featuring a total of approx. 4,500 sq. ft. of living space. Features include: open floor plan, hardwood floors, cathedral ceilings, gas log fireplace, plenty of windows for natural light, spacious kitchen w/ additional custom cabinets for storage, separate soaking tub & walk-in shower in the master, screened-in porch, & much more. Owner has made upgrades including granite countertops in the kitchen, new paint throughout, adding a partial bath in the basement, & new safety railing on basement stairs. With all paved access off of 515 & conveniently located in between Blue Ridge & McCaysville, the location couldn't get any better. This southern ranch charmer has it all!
This property is off market, which means it's not currently listed for sale or rent on Zillow. This may be different from what's available on other websites or public sources.

