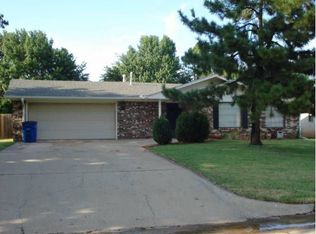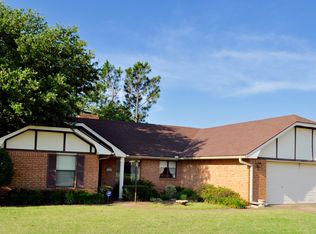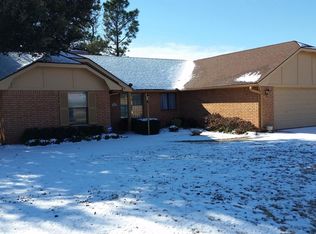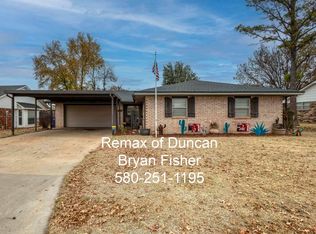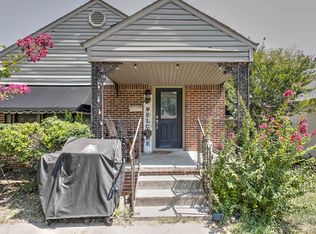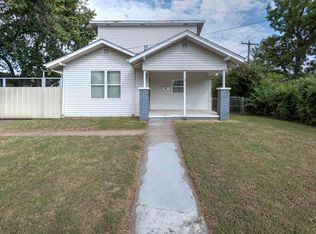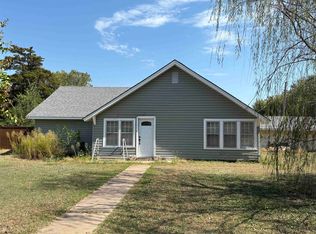THIS HOME IS BACK ON MARKET. HAD A TITLE ISSUE WHICH HAS BEEN CLEARED AND ALL TITLE WORK IS COMPLETE AND READY TO CLOSE. HOME IS SELLING AS-IS. SELLER SAID MAKE AN OFFER. PHOTOS SHOW HOME WITH/WITHOUT FURNITURE. Spacious home with a main bedroom en suite. Kitchen has a breakfast nook. There is also a dining area off the kitchen that could be used for formal dining or it adjoins the 2nd living area for a large 2nd living area. Cathedral ceilings are in the main living area with a cozy fireplace. Layout of the home is very spacious with all bedrooms being large rooms. Granite Countertops in both bathrooms and wood flooring throughout. Seller is ready to sell! HOME IS BEING SOLD AS-IS. TEXT MELODY AT 580-656-3023 TO SCHEDULE AN APPOINTMENT.
For sale
$148,900
1927 High Meadow Dr, Duncan, OK 73533
3beds
1,843sqft
Est.:
Single Family Residence
Built in ----
-- sqft lot
$145,700 Zestimate®
$81/sqft
$-- HOA
What's special
Cathedral ceilingsMain bedroom en suiteWood flooringBreakfast nookCozy fireplaceGranite countertopsLarge rooms
- 146 days |
- 423 |
- 19 |
Zillow last checked: 8 hours ago
Listing updated: December 09, 2025 at 12:43pm
Listed by:
Melody Herrington,
Melody Real Estate, Llc
Source: Duncan AOR,MLS#: 39433
Tour with a local agent
Facts & features
Interior
Bedrooms & bathrooms
- Bedrooms: 3
- Bathrooms: 2
- Full bathrooms: 2
Dining room
- Features: Kitchen/Dine Combo
Heating
- Natural Gas
Cooling
- Electric
Appliances
- Included: Electric Oven/Range, Dishwasher, Disposal, Exhaust Fan
Features
- Central Entry Hall, Formal Living Room, Family Room, Inside Utility
- Flooring: Hardwood
- Doors: Storm Door(s)
- Windows: Storm Window(s), Shades/Blinds
- Number of fireplaces: 1
- Fireplace features: One Fireplace, Family Room, Wood Burning
Interior area
- Total structure area: 1,843
- Total interior livable area: 1,843 sqft
Property
Parking
- Total spaces: 2
- Parking features: Attached, Garage Door Opener
- Has attached garage: Yes
Features
- Levels: One
- Patio & porch: Covered Patio
- Fencing: Some Fencing
Lot
- Features: Corner Lot, Wooded, Less than 1 Acre
Details
- Additional structures: Storage Shed
- Parcel number: 152100005009000000
Construction
Type & style
- Home type: SingleFamily
- Architectural style: Traditional
- Property subtype: Single Family Residence
Materials
- Brick and Frame
- Roof: Composition
Condition
- 31-50 Years,Good Condition
Utilities & green energy
- Sewer: Public Sewer
- Water: Public
Community & HOA
Community
- Security: Smoke Detector(s)
- Subdivision: Timbergate
Location
- Region: Duncan
Financial & listing details
- Price per square foot: $81/sqft
- Tax assessed value: $154,453
- Price range: $148.9K - $148.9K
- Date on market: 7/22/2025
- Listing terms: Cash,Conventional
Estimated market value
$145,700
$138,000 - $153,000
$1,332/mo
Price history
Price history
| Date | Event | Price |
|---|---|---|
| 11/26/2025 | Listed for sale | $148,900$81/sqft |
Source: Duncan AOR #39433 Report a problem | ||
| 8/22/2025 | Contingent | $148,900$81/sqft |
Source: Duncan AOR #39433 Report a problem | ||
| 7/22/2025 | Price change | $148,900-5.8%$81/sqft |
Source: Duncan AOR #39433 Report a problem | ||
| 8/15/2024 | Price change | $158,000-1.3%$86/sqft |
Source: Duncan AOR #38571 Report a problem | ||
| 7/12/2024 | Listed for sale | $160,000+28%$87/sqft |
Source: Duncan AOR #38571 Report a problem | ||
Public tax history
Public tax history
| Year | Property taxes | Tax assessment |
|---|---|---|
| 2024 | -- | $14,856 +3% |
| 2023 | -- | $14,423 +3% |
| 2022 | -- | $14,003 +3% |
Find assessor info on the county website
BuyAbility℠ payment
Est. payment
$717/mo
Principal & interest
$577
Property taxes
$88
Home insurance
$52
Climate risks
Neighborhood: 73533
Nearby schools
GreatSchools rating
- 5/10Horace Mann Elementary SchoolGrades: K-5Distance: 1.1 mi
- 7/10Duncan Middle SchoolGrades: 6-8Distance: 1.5 mi
- 7/10Duncan High SchoolGrades: 9-12Distance: 0.9 mi
Schools provided by the listing agent
- Elementary: Horace Mann
- District: Duncan
Source: Duncan AOR. This data may not be complete. We recommend contacting the local school district to confirm school assignments for this home.
- Loading
- Loading
