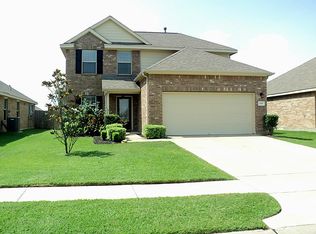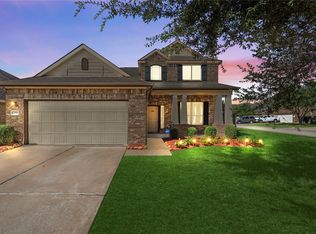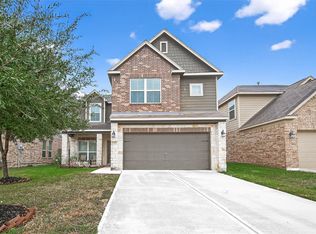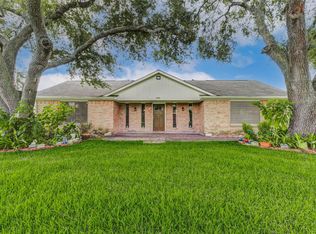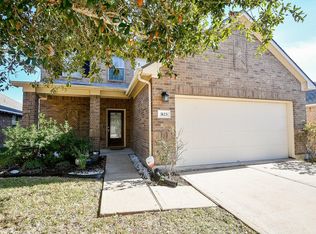Welcome to this charming 4-bedroom, 2.5-bathroom home located in the Winfield Lakes subdivision. This property offers a functional floor plan with an inviting living area and a spacious kitchen, perfect for entertaining. Upstairs, you’ll find a large game room ideal for family fun or a home office. The generous backyard provides plenty of space for outdoor activities, gardening, or relaxing evenings. Enjoy community amenities and easy access to nearby shops, dining, and major highways. This home is move-in ready — don’t miss out!
For sale
$285,000
1927 Vermillion View St, Fresno, TX 77545
4beds
2,215sqft
Est.:
Single Family Residence
Built in 2010
5,340.46 Square Feet Lot
$283,400 Zestimate®
$129/sqft
$44/mo HOA
What's special
- 93 days |
- 286 |
- 39 |
Zillow last checked: 8 hours ago
Listing updated: September 20, 2025 at 04:11am
Listed by:
Thomas Eureste TREC #0675453 832-866-3208,
Nan & Company Properties - Corporate Office (Heights)
Source: HAR,MLS#: 52301570
Tour with a local agent
Facts & features
Interior
Bedrooms & bathrooms
- Bedrooms: 4
- Bathrooms: 3
- Full bathrooms: 2
- 1/2 bathrooms: 1
Rooms
- Room types: Family Room, Utility Room
Primary bathroom
- Features: Half Bath, Primary Bath: Double Sinks, Primary Bath: Separate Shower, Primary Bath: Soaking Tub, Secondary Bath(s): Tub/Shower Combo
Kitchen
- Features: Pots/Pans Drawers
Heating
- Natural Gas
Cooling
- Ceiling Fan(s), Electric
Appliances
- Included: Disposal, Gas Oven, Microwave, Gas Range, Dishwasher
- Laundry: Electric Dryer Hookup, Gas Dryer Hookup
Features
- Formal Entry/Foyer, High Ceilings, Prewired for Alarm System, En-Suite Bath, Primary Bed - 1st Floor, Walk-In Closet(s)
- Flooring: Carpet, Tile, Vinyl
- Windows: Insulated/Low-E windows, Window Coverings
Interior area
- Total structure area: 2,215
- Total interior livable area: 2,215 sqft
Property
Parking
- Total spaces: 2
- Parking features: Attached
- Attached garage spaces: 2
Features
- Stories: 2
- Exterior features: Back Green Space
- Fencing: Back Yard
Lot
- Size: 5,340.46 Square Feet
- Dimensions: 109 x 49
- Features: Back Yard, Cul-De-Sac, Subdivided, 0 Up To 1/4 Acre
Details
- Parcel number: 8944110030260907
Construction
Type & style
- Home type: SingleFamily
- Architectural style: Traditional
- Property subtype: Single Family Residence
Materials
- Brick, Cement Siding
- Foundation: Slab
- Roof: Composition
Condition
- New construction: No
- Year built: 2010
Details
- Builder name: Lennar
Utilities & green energy
- Water: Water District
Green energy
- Energy efficient items: Thermostat, Exposure/Shade
Community & HOA
Community
- Security: Prewired for Alarm System
- Subdivision: Winfield Lakes Sec 11
HOA
- Has HOA: Yes
- HOA fee: $531 annually
Location
- Region: Fresno
Financial & listing details
- Price per square foot: $129/sqft
- Tax assessed value: $280,778
- Annual tax amount: $7,435
- Date on market: 9/8/2025
- Listing terms: Cash,Conventional,FHA,Investor,VA Loan
- Ownership: Full Ownership
- Road surface type: Concrete
Estimated market value
$283,400
$269,000 - $298,000
$2,188/mo
Price history
Price history
| Date | Event | Price |
|---|---|---|
| 9/8/2025 | Price change | $285,000-4.7%$129/sqft |
Source: | ||
| 7/2/2025 | Listed for sale | $299,000+9.9%$135/sqft |
Source: | ||
| 4/21/2022 | Listing removed | -- |
Source: | ||
| 3/20/2022 | Pending sale | $272,000$123/sqft |
Source: | ||
| 3/15/2022 | Listed for sale | $272,000+130.5%$123/sqft |
Source: | ||
Public tax history
Public tax history
| Year | Property taxes | Tax assessment |
|---|---|---|
| 2025 | -- | $280,778 +0.8% |
| 2024 | $4,203 -1.8% | $278,566 -0.6% |
| 2023 | $4,282 +44% | $280,186 +30.5% |
Find assessor info on the county website
BuyAbility℠ payment
Est. payment
$1,961/mo
Principal & interest
$1387
Property taxes
$430
Other costs
$144
Climate risks
Neighborhood: Winfield Lakes
Nearby schools
GreatSchools rating
- 3/10Rosa Parks Elementary SchoolGrades: PK-5Distance: 0.3 mi
- 4/10Hightower High SchoolGrades: 8-12Distance: 1.4 mi
- 4/10Lake Olympia Middle SchoolGrades: 6-8Distance: 4.4 mi
Schools provided by the listing agent
- Elementary: Parks Elementary School (Fort Bend)
- Middle: Lake Olympia Middle School
- High: Hightower High School
Source: HAR. This data may not be complete. We recommend contacting the local school district to confirm school assignments for this home.
- Loading
- Loading
