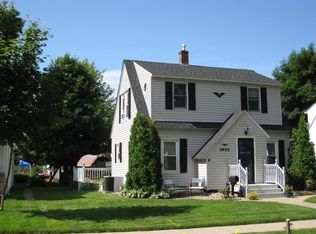Closed
$325,000
1927 W 5th St, Red Wing, MN 55066
4beds
2,409sqft
Single Family Residence
Built in 1941
7,405.2 Square Feet Lot
$331,100 Zestimate®
$135/sqft
$2,184 Estimated rent
Home value
$331,100
$255,000 - $427,000
$2,184/mo
Zestimate® history
Loading...
Owner options
Explore your selling options
What's special
Welcome to 1927 W 5th St—a meticulously maintained and beautifully updated 4-bedroom, 3-bath home located in Red Wing’s highly sought after Old Fairgrounds neighborhood! This charming home features a cozy gas fireplace in the living room, elegant built-ins in the dining room, and a delightful breakfast nook complete with a bonus beverage fridge (and small wine cooler) just off the kitchen. You'll love the stunning cabinetry, stainless steel appliances, and easy walkout access to a spacious concrete patio in the fully fenced backyard—plus a handy storage shed for all your extras. The main level offers a convenient bedroom connected to a full bath, while upstairs you'll find two generously sized bedrooms and a stylish ¾ bath. The finished lower level adds even more functionality with a fourth bedroom, another ¾ bath, laundry area, and excellent storage space. Additional comforts include an air-to-air exchanger for fresh, balanced air, a tankless water heater, and a furnace with a built-in humidifier to keep the air comfortable year-round. With a 2-car garage and prime location, this move-in-ready gem truly checks all the boxes!
Zillow last checked: 8 hours ago
Listing updated: June 13, 2025 at 12:14pm
Listed by:
John R. Rohan 651-388-1995,
Keller Williams Preferred Realty,
Isaac Rohan 651-301-9084
Bought with:
Isaac Rohan
Keller Williams Preferred Realty
John R. Rohan
Source: NorthstarMLS as distributed by MLS GRID,MLS#: 6694989
Facts & features
Interior
Bedrooms & bathrooms
- Bedrooms: 4
- Bathrooms: 3
- Full bathrooms: 1
- 3/4 bathrooms: 2
Bedroom 1
- Level: Main
- Area: 108 Square Feet
- Dimensions: 9x12
Bedroom 2
- Level: Upper
- Area: 170 Square Feet
- Dimensions: 10x17
Bedroom 3
- Level: Upper
- Area: 144 Square Feet
- Dimensions: 12x12
Bedroom 4
- Level: Lower
- Area: 154 Square Feet
- Dimensions: 14x11
Primary bathroom
- Level: Main
- Area: 48 Square Feet
- Dimensions: 6x8
Bathroom
- Level: Upper
- Area: 60 Square Feet
- Dimensions: 12x5
Dining room
- Level: Main
- Area: 110 Square Feet
- Dimensions: 10x11
Informal dining room
- Level: Main
- Area: 143 Square Feet
- Dimensions: 13x11
Kitchen
- Level: Main
- Area: 120 Square Feet
- Dimensions: 10x12
Living room
- Level: Main
- Area: 198 Square Feet
- Dimensions: 18x11
Storage
- Level: Lower
- Area: 117 Square Feet
- Dimensions: 13x9
Utility room
- Level: Lower
- Area: 783 Square Feet
- Dimensions: 29x27
Heating
- Forced Air, Humidifier
Cooling
- Central Air
Appliances
- Included: Air-To-Air Exchanger, Dishwasher, Dryer, Humidifier, Microwave, Range, Refrigerator, Stainless Steel Appliance(s), Washer
Features
- Basement: Block,Daylight,Full,Partially Finished,Storage Space
- Number of fireplaces: 1
- Fireplace features: Gas
Interior area
- Total structure area: 2,409
- Total interior livable area: 2,409 sqft
- Finished area above ground: 1,513
- Finished area below ground: 184
Property
Parking
- Total spaces: 2
- Parking features: Detached, Asphalt
- Garage spaces: 2
Accessibility
- Accessibility features: None
Features
- Levels: One and One Half
- Stories: 1
- Patio & porch: Patio
- Fencing: Full,Wood
Lot
- Size: 7,405 sqft
- Dimensions: 150 x 50
Details
- Foundation area: 896
- Parcel number: 550700500
- Zoning description: Residential-Single Family
Construction
Type & style
- Home type: SingleFamily
- Property subtype: Single Family Residence
Materials
- Metal Siding
- Roof: Asphalt
Condition
- Age of Property: 84
- New construction: No
- Year built: 1941
Utilities & green energy
- Gas: Natural Gas
- Sewer: City Sewer/Connected
- Water: City Water/Connected
Community & neighborhood
Location
- Region: Red Wing
- Subdivision: Charles Betchers Ad
HOA & financial
HOA
- Has HOA: No
Price history
| Date | Event | Price |
|---|---|---|
| 6/13/2025 | Sold | $325,000$135/sqft |
Source: | ||
| 4/21/2025 | Pending sale | $325,000$135/sqft |
Source: | ||
| 4/15/2025 | Listed for sale | $325,000+94.6%$135/sqft |
Source: | ||
| 3/3/2016 | Sold | $167,000-4.5%$69/sqft |
Source: | ||
| 1/21/2016 | Pending sale | $174,900$73/sqft |
Source: ERA Gillespie Real Estate #4067358 | ||
Public tax history
| Year | Property taxes | Tax assessment |
|---|---|---|
| 2024 | $3,100 +13.8% | $222,789 -5.3% |
| 2023 | $2,724 +7.5% | $235,300 +8.9% |
| 2022 | $2,534 +7.6% | $216,000 +15.7% |
Find assessor info on the county website
Neighborhood: 55066
Nearby schools
GreatSchools rating
- NASunnyside Elementary SchoolGrades: K-1Distance: 1.1 mi
- 5/10Twin Bluff Middle SchoolGrades: 5-7Distance: 1.3 mi
- 7/10Red Wing Senior High SchoolGrades: 8-12Distance: 2.8 mi

Get pre-qualified for a loan
At Zillow Home Loans, we can pre-qualify you in as little as 5 minutes with no impact to your credit score.An equal housing lender. NMLS #10287.
Sell for more on Zillow
Get a free Zillow Showcase℠ listing and you could sell for .
$331,100
2% more+ $6,622
With Zillow Showcase(estimated)
$337,722