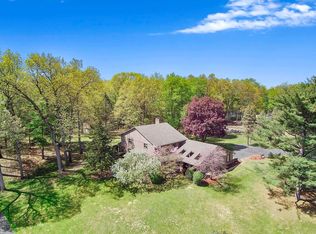Sold for $533,500
$533,500
1927 W Erie Rd, Temperance, MI 48182
3beds
2,765sqft
Single Family Residence
Built in 2015
2.45 Acres Lot
$546,600 Zestimate®
$193/sqft
$3,498 Estimated rent
Home value
$546,600
$465,000 - $645,000
$3,498/mo
Zestimate® history
Loading...
Owner options
Explore your selling options
What's special
This home is a Diamond that offers the country feel and from the moment you walk in. Great room has 20 foot vaulted ceiling with a gas fireplace. The expansive state of the art kitchen will please the most discerning chef. First floor primary suite with walk in closet and a 2 person shower. Upstairs suite with personal bathroom. Full finished basement with daylight window and cedar lined walk in closet, plus game room. The property offers a 60X80 barn with concrete floor for your serious hobby or storage. Hurry this home will not last. The build quality of this home is top of the line.
Zillow last checked: 8 hours ago
Listing updated: June 13, 2025 at 01:11pm
Listed by:
Mary Jo Swartz 419-283-5696,
Vandergrift Company - Lambertville
Bought with:
Brian D Zientek, 6502369784
RE/MAX Preferred Associates
Source: MiRealSource,MLS#: 50173088 Originating MLS: Southeastern Border Association of REALTORS
Originating MLS: Southeastern Border Association of REALTORS
Facts & features
Interior
Bedrooms & bathrooms
- Bedrooms: 3
- Bathrooms: 4
- Full bathrooms: 3
- 1/2 bathrooms: 1
- Main level bathrooms: 1
- Main level bedrooms: 1
Bedroom 1
- Features: Carpet
- Level: Main
- Area: 225
- Dimensions: 15 x 15
Bedroom 2
- Features: Carpet
- Level: Upper
- Area: 285
- Dimensions: 19 x 15
Bedroom 3
- Features: Carpet
- Level: Lower
- Area: 196
- Dimensions: 14 x 14
Bathroom 1
- Level: Main
Bathroom 2
- Level: Upper
Bathroom 3
- Level: Lower
Family room
- Features: Carpet
- Level: Lower
- Area: 252
- Dimensions: 18 x 14
Great room
- Level: Main
- Area: 322
- Dimensions: 23 x 14
Kitchen
- Features: Wood
- Level: Main
- Area: 336
- Dimensions: 24 x 14
Heating
- Heat Pump, Electric, Geothermal
Cooling
- Central Air
Appliances
- Included: Dishwasher, Microwave, Range/Oven, Refrigerator, Water Softener Owned, Gas Water Heater
- Laundry: Main Level
Features
- Central Vacuum
- Flooring: Carpet, Wood
- Basement: Finished,Full,Concrete,Sump Pump
- Number of fireplaces: 1
- Fireplace features: Gas
Interior area
- Total structure area: 2,765
- Total interior livable area: 2,765 sqft
- Finished area above ground: 1,617
- Finished area below ground: 1,148
Property
Parking
- Total spaces: 2.5
- Parking features: Attached, Garage Faces Side
- Attached garage spaces: 2.5
Features
- Levels: One and One Half
- Stories: 1
- Patio & porch: Deck
- Waterfront features: None
- Frontage type: Road
- Frontage length: 327
Lot
- Size: 2.45 Acres
- Dimensions: 327 x 325
- Features: Deep Lot - 150+ Ft., Large Lot - 65+ Ft., Rural
Details
- Additional structures: Barn(s)
- Parcel number: 02 016 006 02
- Special conditions: Private
Construction
Type & style
- Home type: SingleFamily
- Architectural style: Traditional
- Property subtype: Single Family Residence
Materials
- Stone, Vinyl Siding
- Foundation: Basement, Concrete Perimeter
Condition
- New construction: No
- Year built: 2015
Utilities & green energy
- Sewer: Septic Tank
- Water: Private Well
Community & neighborhood
Security
- Security features: Security System
Location
- Region: Temperance
- Subdivision: None
Other
Other facts
- Listing agreement: Exclusive Right To Sell
- Listing terms: Cash,Conventional
- Road surface type: Paved
Price history
| Date | Event | Price |
|---|---|---|
| 6/4/2025 | Sold | $533,500-3%$193/sqft |
Source: | ||
| 5/13/2025 | Pending sale | $549,900$199/sqft |
Source: | ||
| 5/7/2025 | Price change | $549,900-3.4%$199/sqft |
Source: | ||
| 4/30/2025 | Listed for sale | $569,000+29.3%$206/sqft |
Source: | ||
| 9/1/2022 | Sold | $440,000-6.4%$159/sqft |
Source: | ||
Public tax history
| Year | Property taxes | Tax assessment |
|---|---|---|
| 2025 | $649 +4.6% | $66,500 +17.7% |
| 2024 | $621 -16.6% | $56,500 -4.2% |
| 2023 | $744 +0.3% | $59,000 +35% |
Find assessor info on the county website
Neighborhood: 48182
Nearby schools
GreatSchools rating
- 7/10Monroe Road Elementary SchoolGrades: PK-5Distance: 3.4 mi
- 6/10Bedford Junior High SchoolGrades: 6-8Distance: 1.7 mi
- 7/10Bedford Senior High SchoolGrades: 9-12Distance: 1.9 mi
Schools provided by the listing agent
- District: Bedford Public Schools
Source: MiRealSource. This data may not be complete. We recommend contacting the local school district to confirm school assignments for this home.
Get a cash offer in 3 minutes
Find out how much your home could sell for in as little as 3 minutes with a no-obligation cash offer.
Estimated market value$546,600
Get a cash offer in 3 minutes
Find out how much your home could sell for in as little as 3 minutes with a no-obligation cash offer.
Estimated market value
$546,600
