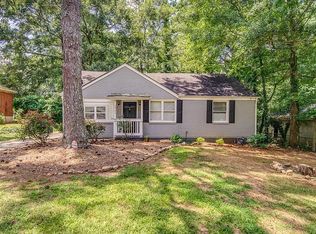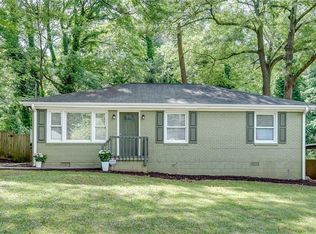Closed
$400,000
1927 Willa Way, Decatur, GA 30032
4beds
1,490sqft
Single Family Residence
Built in 1952
0.3 Acres Lot
$395,900 Zestimate®
$268/sqft
$1,944 Estimated rent
Home value
$395,900
$364,000 - $428,000
$1,944/mo
Zestimate® history
Loading...
Owner options
Explore your selling options
What's special
This is the one you've been waiting for! Welcome to this beautifully renovated 4 bed / 3 bath ranch in a prime Decatur location! This move-in ready home offers a spacious and thoughtfully designed layout featuring hardwood floors throughout. The stunning kitchen boasts white cabinetry, a center island and brand-new stainless steel appliances. Retreat to the large primary suite with direct access to the deck, a walk-in closet, and a luxurious ensuite. Additional upgrades include a new furnace, new hot water tank, 2022 HVAC system, new windows for improved comfort and efficiency, and a new driveway. Step outside to a thoughtfully designed fully fenced backyard complete with built-in seating, a cozy fire pit, and a privacy fence - ideal for relaxing or entertaining. A standout feature is the separate ADU (accessory dwelling unit) with its own private entrance. This space includes a kitchenette, full bathroom, and closet - perfect for multigenerational living, a teen suite, or as a short or long-term rental. Seller will also consider selling furniture, making this an even more turnkey opportunity. Don't miss this rare opportunity to own a versatile, updated home in one of Decatur's most sought-after neighborhoods!
Zillow last checked: 8 hours ago
Listing updated: August 29, 2025 at 07:00am
Listed by:
Janice Overbeck 404-800-3159,
Keller Williams Realty Atlanta North,
Adee Weismark 770-312-4850,
Keller Williams Realty Atlanta North
Bought with:
Non Mls Salesperson, 412632
Non-Mls Company
Source: GAMLS,MLS#: 10538142
Facts & features
Interior
Bedrooms & bathrooms
- Bedrooms: 4
- Bathrooms: 3
- Full bathrooms: 3
- Main level bathrooms: 3
- Main level bedrooms: 4
Kitchen
- Features: Breakfast Area, Breakfast Bar, Kitchen Island
Heating
- Central, Forced Air, Natural Gas
Cooling
- Ceiling Fan(s), Central Air
Appliances
- Included: Dishwasher, Microwave, Refrigerator
- Laundry: In Hall
Features
- Master On Main Level, Other, Rear Stairs, Walk-In Closet(s)
- Flooring: Hardwood
- Basement: None
- Attic: Pull Down Stairs
- Has fireplace: No
- Common walls with other units/homes: No Common Walls
Interior area
- Total structure area: 1,490
- Total interior livable area: 1,490 sqft
- Finished area above ground: 1,490
- Finished area below ground: 0
Property
Parking
- Total spaces: 2
- Parking features: Kitchen Level
Features
- Levels: One
- Stories: 1
- Patio & porch: Deck
- Fencing: Back Yard,Fenced,Privacy
- Body of water: None
Lot
- Size: 0.30 Acres
- Features: Private
Details
- Additional structures: Guest House
- Parcel number: 15 169 02 094
Construction
Type & style
- Home type: SingleFamily
- Architectural style: Ranch
- Property subtype: Single Family Residence
Materials
- Brick
- Foundation: Slab
- Roof: Composition
Condition
- Updated/Remodeled
- New construction: No
- Year built: 1952
Utilities & green energy
- Sewer: Public Sewer
- Water: Public
- Utilities for property: Other
Community & neighborhood
Community
- Community features: Near Public Transport, Walk To Schools, Near Shopping
Location
- Region: Decatur
- Subdivision: Willa Heights
HOA & financial
HOA
- Has HOA: No
- Services included: None
Other
Other facts
- Listing agreement: Exclusive Right To Sell
Price history
| Date | Event | Price |
|---|---|---|
| 8/28/2025 | Sold | $400,000+116%$268/sqft |
Source: | ||
| 3/25/2025 | Sold | $185,200+119.8%$124/sqft |
Source: Public Record Report a problem | ||
| 8/8/2018 | Sold | $84,264+123.6%$57/sqft |
Source: Public Record Report a problem | ||
| 7/31/2014 | Sold | $37,683+151.2%$25/sqft |
Source: | ||
| 11/18/2011 | Sold | $15,000-60.5%$10/sqft |
Source: Public Record Report a problem | ||
Public tax history
| Year | Property taxes | Tax assessment |
|---|---|---|
| 2025 | $3,724 -6.7% | $74,800 -7.7% |
| 2024 | $3,990 +9.9% | $81,000 +9.4% |
| 2023 | $3,631 +10.9% | $74,040 +10.8% |
Find assessor info on the county website
Neighborhood: Candler-Mcafee
Nearby schools
GreatSchools rating
- 4/10Toney Elementary SchoolGrades: PK-5Distance: 0.6 mi
- 3/10Columbia Middle SchoolGrades: 6-8Distance: 2.9 mi
- 2/10Columbia High SchoolGrades: 9-12Distance: 1.7 mi
Schools provided by the listing agent
- Elementary: Toney
- Middle: Columbia
- High: Columbia
Source: GAMLS. This data may not be complete. We recommend contacting the local school district to confirm school assignments for this home.
Get a cash offer in 3 minutes
Find out how much your home could sell for in as little as 3 minutes with a no-obligation cash offer.
Estimated market value$395,900
Get a cash offer in 3 minutes
Find out how much your home could sell for in as little as 3 minutes with a no-obligation cash offer.
Estimated market value
$395,900

