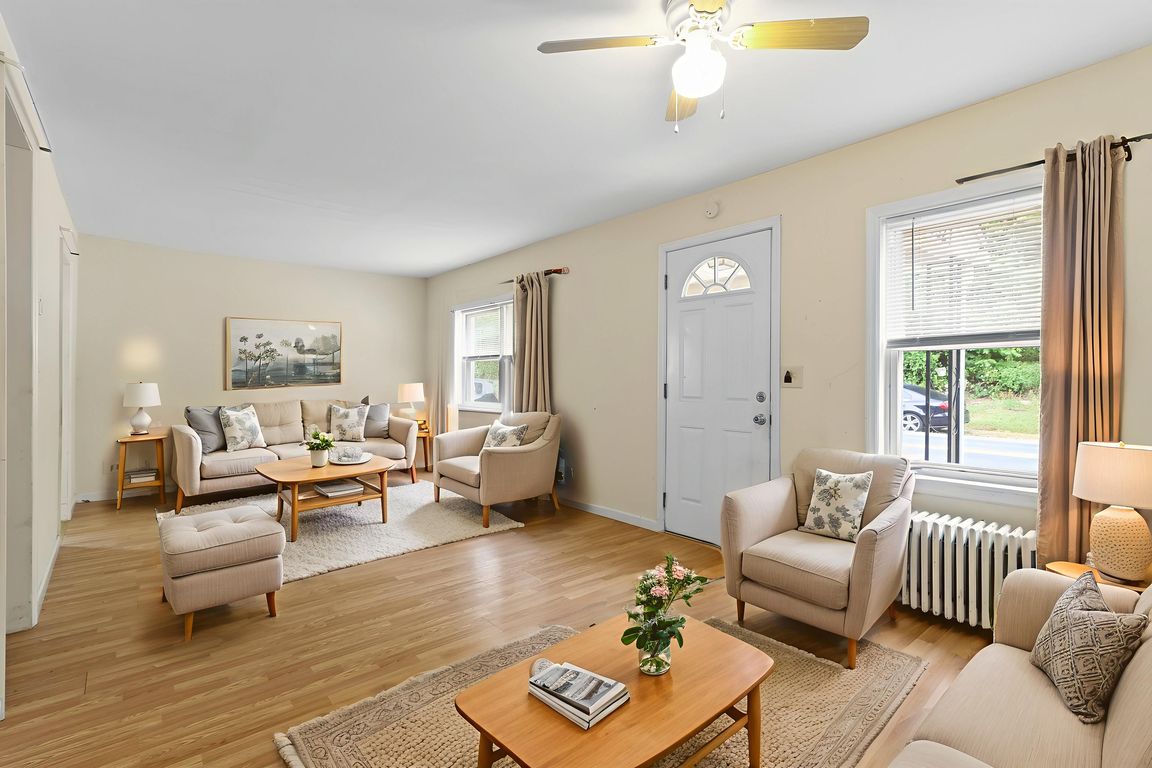
For sale
$325,000
3beds
1,447sqft
1927 Willow Park Rd, Bethlehem, PA 18020
3beds
1,447sqft
Single family residence
Built in 1900
8,799 sqft
1 Garage space
$225 price/sqft
What's special
Move in ready 3 Bedroom 2 FULL bath home in Bethlehem Twp! Many updates, including a NEW roof 2022, new furnace, vinyl floors throughout the main floor, and newer carpet upstairs. Large kitchen with center island for seating, granite counters, lots of storage and open to the dining area, and looks ...
- 27 days |
- 2,418 |
- 119 |
Source: GLVR,MLS#: 764950 Originating MLS: Lehigh Valley MLS
Originating MLS: Lehigh Valley MLS
Travel times
Living Room
Kitchen
Dining Room
Bedroom
Outdoor 1
Zillow last checked: 7 hours ago
Listing updated: September 28, 2025 at 07:28am
Listed by:
Kelly L. Houston 484-747-7640,
Keller Williams Northampton 610-867-8888
Source: GLVR,MLS#: 764950 Originating MLS: Lehigh Valley MLS
Originating MLS: Lehigh Valley MLS
Facts & features
Interior
Bedrooms & bathrooms
- Bedrooms: 3
- Bathrooms: 2
- Full bathrooms: 2
Primary bedroom
- Level: Second
- Dimensions: 23.70 x 15.10
Bedroom
- Level: First
- Dimensions: 10.10 x 9.40
Bedroom
- Level: Second
- Dimensions: 21.10 x 9.10
Dining room
- Level: First
- Dimensions: 10.00 x 9.40
Other
- Level: First
- Dimensions: 7.50 x 5.10
Other
- Level: Second
- Dimensions: 10.70 x 9.00
Kitchen
- Level: First
- Dimensions: 14.20 x 12.70
Laundry
- Level: First
- Dimensions: 7.50 x 6.50
Living room
- Level: First
- Dimensions: 23.60 x 11.80
Other
- Description: Primary Walk-in Closet
- Level: Second
- Dimensions: 7.90 x 7.20
Other
- Description: Hall Walk-in Closet
- Level: Second
- Dimensions: 6.60 x 3.11
Heating
- Baseboard, Hot Water, Oil, Radiator(s)
Cooling
- Ceiling Fan(s)
Appliances
- Included: Double Oven, Dishwasher, Electric Cooktop, Oil Water Heater
- Laundry: Main Level
Features
- Attic, Dining Area, Separate/Formal Dining Room, Kitchen Island, Mud Room, Storage, Utility Room, Walk-In Closet(s)
- Flooring: Carpet, Laminate, Resilient, Vinyl
- Basement: Exterior Entry,Full
Interior area
- Total interior livable area: 1,447 sqft
- Finished area above ground: 1,447
- Finished area below ground: 0
Video & virtual tour
Property
Parking
- Total spaces: 1
- Parking features: Detached, Garage
- Garage spaces: 1
Features
- Levels: One and One Half
- Stories: 1.5
- Patio & porch: Patio
- Exterior features: Patio, Shed
Lot
- Size: 8,799.12 Square Feet
Details
- Additional structures: Shed(s)
- Parcel number: N7NW3 42 8 0205
- Zoning: 05MDR
- Special conditions: None
Construction
Type & style
- Home type: SingleFamily
- Architectural style: Cape Cod
- Property subtype: Single Family Residence
Materials
- Stone Veneer, Vinyl Siding, Wood Siding
- Roof: Asphalt,Fiberglass
Condition
- Year built: 1900
Utilities & green energy
- Electric: Circuit Breakers
- Sewer: Public Sewer
- Water: Public
Community & HOA
Community
- Subdivision: Not in Development
Location
- Region: Bethlehem
Financial & listing details
- Price per square foot: $225/sqft
- Tax assessed value: $46,400
- Annual tax amount: $3,805
- Date on market: 9/23/2025
- Ownership type: Fee Simple