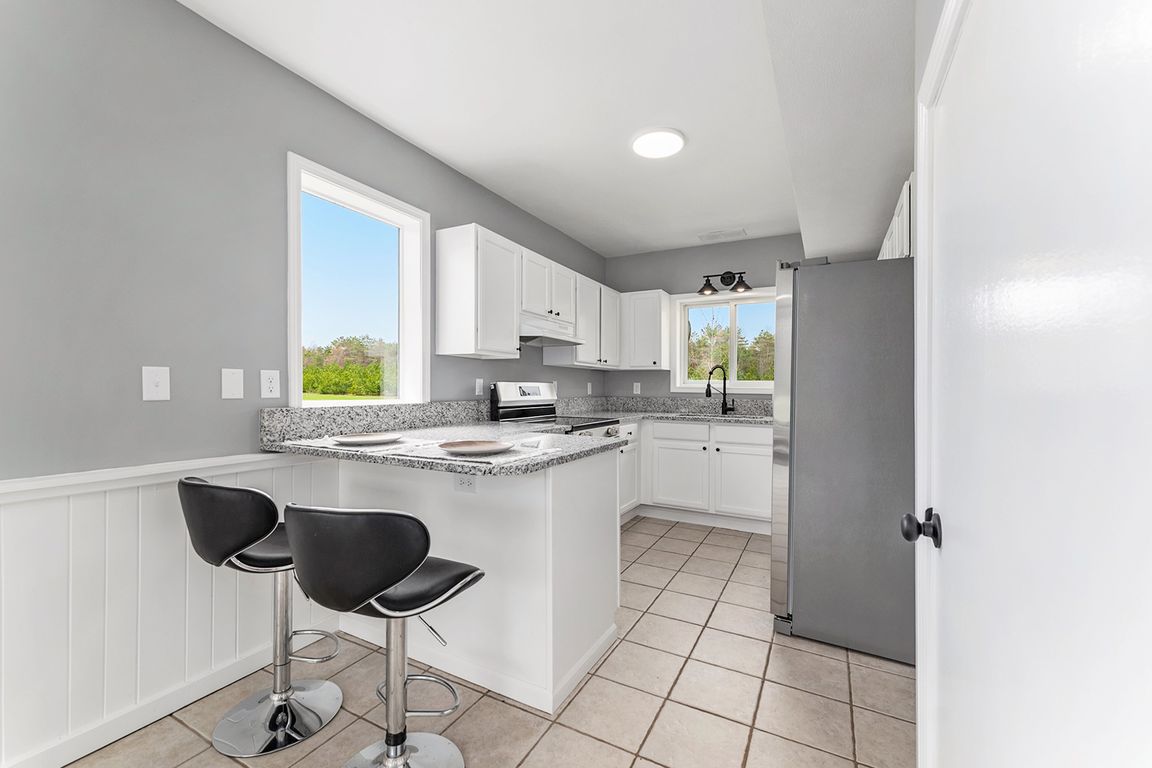
For sale
$600,000
3beds
1,480sqft
19279 Saint Johns Rd, Interlochen, MI 49643
3beds
1,480sqft
Single family residence
Built in 1997
20 Acres
2 Garage spaces
$405 price/sqft
What's special
Insulated pole barnRoom for horsesNew flooring
Welcome to 19279 St. Johns Road – Your Northern Michigan Escape Tucked away on a peaceful 20-acre parcel in Interlochen, this private homestead offers the ultimate Up North lifestyle for hunters, homesteaders, horse lovers, and anyone who craves room to roam. With plenty of space and seclusion, it's the kind ...
- 114 days
- on Zillow |
- 801 |
- 27 |
Source: NGLRMLS,MLS#: 1933087
Travel times
Kitchen
Living Room
Bedroom
Zillow last checked: 7 hours ago
Listing updated: August 16, 2025 at 08:45am
Listed by:
Michele Sharp Cell:231-633-1604,
Berkshire Hathaway Homeservices - TC 231-947-7777,
Martin Gamble 231-492-6930,
Berkshire Hathaway Homeservices - TC
Source: NGLRMLS,MLS#: 1933087
Facts & features
Interior
Bedrooms & bathrooms
- Bedrooms: 3
- Bathrooms: 1
- Full bathrooms: 1
- Main level bathrooms: 1
Rooms
- Room types: Workshop
Primary bedroom
- Level: Upper
- Area: 131.75
- Dimensions: 15.5 x 8.5
Bedroom 2
- Level: Upper
- Area: 134.55
- Dimensions: 11.5 x 11.7
Bedroom 3
- Level: Upper
- Area: 121.68
- Dimensions: 11.7 x 10.4
Primary bathroom
- Features: None
Dining room
- Level: Main
- Area: 60.35
- Dimensions: 8.5 x 7.1
Kitchen
- Level: Main
- Area: 95.92
- Dimensions: 10.9 x 8.8
Living room
- Level: Main
- Area: 178.19
- Dimensions: 17.3 x 10.3
Heating
- Forced Air, Propane
Appliances
- Included: Refrigerator, Oven/Range, Exhaust Fan
- Laundry: Main Level
Features
- Pantry, Granite Counters, Kitchen Island, Mud Room, Drywall, Cable TV, High Speed Internet
- Flooring: Tile, Carpet
- Basement: Walk-Out Access,Exterior Entry,Finished Rooms,Egress Windows,Finished,Interior Entry
- Has fireplace: No
- Fireplace features: None
Interior area
- Total structure area: 1,480
- Total interior livable area: 1,480 sqft
- Finished area above ground: 1,480
- Finished area below ground: 0
Video & virtual tour
Property
Parking
- Total spaces: 2
- Parking features: Detached, Garage Door Opener, Finished Rooms, Concrete Floors, Gravel, Private
- Garage spaces: 2
Accessibility
- Accessibility features: None
Features
- Levels: Two,Bi-Level
- Stories: 2
- Has view: Yes
- View description: Countryside View
- Waterfront features: None
Lot
- Size: 20 Acres
- Dimensions: 600 x 1300
- Features: Wooded-Hardwoods, Cleared, Wooded, Evergreens, Some Lowland Areas, Level, Metes and Bounds
Details
- Additional structures: Pole Building(s)
- Parcel number: 08-023-007-40
- Zoning description: Residential,Horses Allowed,Outbuildings Allowed,Rural
- Wooded area: 30
- Horses can be raised: Yes
Construction
Type & style
- Home type: SingleFamily
- Property subtype: Single Family Residence
Materials
- 2x6 Framing, Frame, Vinyl Siding, Steel
- Foundation: Poured Concrete, Slab
- Roof: Asphalt,Metal
Condition
- New construction: No
- Year built: 1997
- Major remodel year: 2025
Utilities & green energy
- Sewer: Private Sewer
- Water: Private
Community & HOA
Community
- Features: None
- Subdivision: meets bounds
HOA
- Services included: None
Location
- Region: Interlochen
Financial & listing details
- Price per square foot: $405/sqft
- Tax assessed value: $291,400
- Annual tax amount: $3,180
- Price range: $600K - $600K
- Date on market: 5/1/2025
- Listing agreement: Exclusive Right Sell
- Listing terms: Conventional,Cash,FHA,MSHDA,USDA Loan,VA Loan
- Ownership type: Private Owner
- Road surface type: Gravel