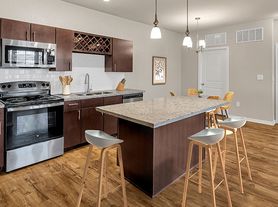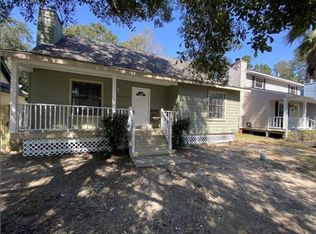Newly renovated home with 4 large bedrooms & 3 full bathrooms, living room, kitchen, walk in pantry, utility storage room down stairs, extra game room or office upstairs. The how features new insulated windows, new metal roof, new fence, new heating system, duct work, & insulation, new paint, carpet, new kitchen counter tops, and pantry shelves, new drive way, culvert, and septic tank. Relax on the large front porch or on the deck in the back yard. House is completely electric. Refrigerator, microwave, oven, and dishwasher provided.
The home is conveniently located near I-10 and the Fremaux Towncenter.
Water and lawn care is included in rent.
No pets, No smoking in doors.
Renter is responsible for paying garbage pick up and electricity.
Renter's insurance is required.
The lease agreement is for one year.
House for rent
Accepts Zillow applications
$2,080/mo
1928 Barbara Dr, Slidell, LA 70458
4beds
1,987sqft
Price may not include required fees and charges.
Single family residence
Available Sat Nov 8 2025
No pets
Central air
Hookups laundry
Off street parking
Forced air
What's special
Utility storage roomNew drivewayNew kitchen countertopsNew heating systemNew insulated windowsNew paintLarge front porch
- 2 days |
- -- |
- -- |
Travel times
Facts & features
Interior
Bedrooms & bathrooms
- Bedrooms: 4
- Bathrooms: 3
- Full bathrooms: 3
Heating
- Forced Air
Cooling
- Central Air
Appliances
- Included: Dishwasher, Freezer, Microwave, Oven, Refrigerator, WD Hookup
- Laundry: Hookups
Features
- WD Hookup
- Flooring: Carpet
Interior area
- Total interior livable area: 1,987 sqft
Property
Parking
- Parking features: Off Street
- Details: Contact manager
Features
- Exterior features: Electricity not included in rent, Garbage not included in rent, Heating system: Forced Air, Lawn Care included in rent, Water included in rent
Details
- Parcel number: 95442
Construction
Type & style
- Home type: SingleFamily
- Property subtype: Single Family Residence
Utilities & green energy
- Utilities for property: Water
Community & HOA
Location
- Region: Slidell
Financial & listing details
- Lease term: 1 Year
Price history
| Date | Event | Price |
|---|---|---|
| 10/11/2025 | Listed for rent | $2,080$1/sqft |
Source: Zillow Rentals | ||
| 8/28/2025 | Listing removed | $199,000$100/sqft |
Source: | ||
| 8/28/2025 | Listed for sale | $199,000$100/sqft |
Source: | ||
| 8/22/2025 | Contingent | $199,000$100/sqft |
Source: | ||
| 7/23/2025 | Price change | $199,000-6.1%$100/sqft |
Source: | ||

