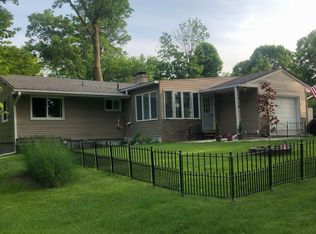**Multiple Offers On Property!! Highest and Best offer must be submitted by 5:00 pm Monday 6/10!** Southside Charmer! Cozy living room with hardwood flooring, fireplace and view of outside pool area. Good sized eat-in kitchen with good counter space and includes all appliances. The kitchen walks out to a deck area that overlooks the private back yard and pool area. Formal dining room. Master bedroom with double closets and full bathroom. Additional family room that walks out to the patio/pool area! Great space for entertaining! 2 additional bedrooms, bathroom and workout/storage room. Fenced back yard with in-ground pool area and spacious patio surrounding the pool! Perfect for cookouts and gatherings! Home is in a great neighborhood that is close to shopping, bypass and amenities.
This property is off market, which means it's not currently listed for sale or rent on Zillow. This may be different from what's available on other websites or public sources.
