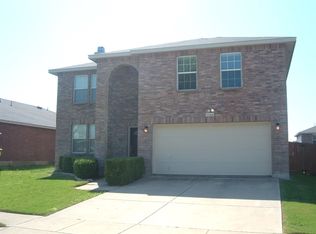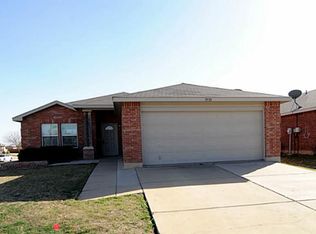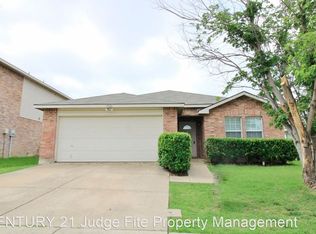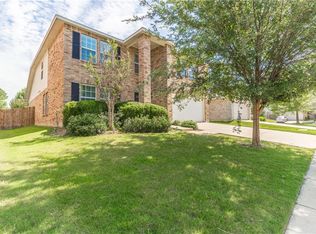Sold on 08/22/25
Price Unknown
1928 J Cheshier Rd, Justin, TX 76247
4beds
2,093sqft
Single Family Residence
Built in 2006
5,706.36 Square Feet Lot
$270,000 Zestimate®
$--/sqft
$1,935 Estimated rent
Home value
$270,000
$254,000 - $286,000
$1,935/mo
Zestimate® history
Loading...
Owner options
Explore your selling options
What's special
Welcome to your new home! Tucked away in the peaceful Harriet Creek Ranch, this beautifully updated single-story gem checks every box. Step inside to fresh interior paint, granite countertops, and brand-new stainless steel appliances. The functional split layout features four spacious bedrooms, two inviting living areas, and a well-appointed kitchen with ample storage and counter space. The large primary suite overlooks the shaded backyard and has a spacious walk in closet, and is complete with a spa-like soaking tub. Enjoy an active outdoor lifestyle with jogging trails of the lush Harriet Creek Park, multiple playgrounds and 2 Texas sized pools perfect for beating the summer heat! This location offers incredible savings with a coveted LOW tax rate. Located in the award winning Northwest ISD, with the elementary school on-site and just minutes from the premier shopping and dining that Tanger Outlets has to offer.
Zillow last checked: 8 hours ago
Listing updated: August 22, 2025 at 12:50pm
Listed by:
Ivana Flex 0668924 817-368-8237,
The Ashton Agency 817-266-1009
Bought with:
Aimee Wander
Jlux Homes & Co
Source: NTREIS,MLS#: 20976156
Facts & features
Interior
Bedrooms & bathrooms
- Bedrooms: 4
- Bathrooms: 2
- Full bathrooms: 2
Primary bedroom
- Features: Ceiling Fan(s), En Suite Bathroom, Garden Tub/Roman Tub, Separate Shower, Walk-In Closet(s)
- Level: First
- Dimensions: 18 x 13
Bedroom
- Features: Ceiling Fan(s)
- Level: First
- Dimensions: 13 x 12
Bedroom
- Features: Ceiling Fan(s)
- Level: First
- Dimensions: 12 x 12
Bedroom
- Features: Ceiling Fan(s)
- Level: First
- Dimensions: 12 x 12
Primary bathroom
- Features: Built-in Features, Garden Tub/Roman Tub, Separate Shower
- Level: First
- Dimensions: 10 x 8
Dining room
- Level: First
- Dimensions: 10 x 9
Family room
- Level: First
- Dimensions: 11 x 9
Other
- Features: Built-in Features
- Level: First
- Dimensions: 7 x 5
Kitchen
- Features: Granite Counters, Pantry, Stone Counters, Walk-In Pantry
- Level: First
- Dimensions: 16 x 13
Laundry
- Level: First
- Dimensions: 6 x 5
Living room
- Features: Ceiling Fan(s), Fireplace
- Level: First
- Dimensions: 16 x 12
Heating
- Central, Electric, Fireplace(s)
Cooling
- Central Air, Ceiling Fan(s), Electric
Appliances
- Included: Dishwasher, Electric Range, Disposal, Microwave
- Laundry: Washer Hookup, Electric Dryer Hookup, Laundry in Utility Room
Features
- Decorative/Designer Lighting Fixtures, Open Floorplan, Pantry, Walk-In Closet(s)
- Flooring: Carpet, Vinyl
- Windows: Window Coverings
- Has basement: No
- Number of fireplaces: 1
- Fireplace features: Masonry, Wood Burning
Interior area
- Total interior livable area: 2,093 sqft
Property
Parking
- Total spaces: 2
- Parking features: Door-Single, Driveway, Epoxy Flooring, Garage Faces Front, Garage
- Attached garage spaces: 2
- Has uncovered spaces: Yes
Features
- Levels: One
- Stories: 1
- Patio & porch: Covered, Patio
- Exterior features: Rain Gutters
- Pool features: None, Community
- Fencing: Wood
Lot
- Size: 5,706 sqft
- Features: Interior Lot, Landscaped, Subdivision
Details
- Parcel number: R285703
Construction
Type & style
- Home type: SingleFamily
- Architectural style: Traditional,Detached
- Property subtype: Single Family Residence
Materials
- Brick
- Foundation: Slab
- Roof: Shingle
Condition
- Year built: 2006
Utilities & green energy
- Sewer: Public Sewer
- Water: Public
- Utilities for property: Electricity Available, Electricity Connected, Sewer Available, Separate Meters, Water Available
Community & neighborhood
Security
- Security features: Smoke Detector(s)
Community
- Community features: Clubhouse, Curbs, Playground, Park, Pool, Trails/Paths, Sidewalks
Location
- Region: Justin
- Subdivision: Harriet Creek Ranch Ph 4
HOA & financial
HOA
- Has HOA: Yes
- HOA fee: $89 quarterly
- Services included: All Facilities, Association Management
- Association name: Texas Star Community Management
- Association phone: 469-899-1000
Other
Other facts
- Listing terms: Cash,Conventional,FHA,USDA Loan,VA Loan
Price history
| Date | Event | Price |
|---|---|---|
| 8/22/2025 | Sold | -- |
Source: NTREIS #20976156 | ||
| 7/30/2025 | Pending sale | $274,999$131/sqft |
Source: NTREIS #20976156 | ||
| 7/21/2025 | Contingent | $274,999$131/sqft |
Source: NTREIS #20976156 | ||
| 7/16/2025 | Price change | $274,999-5.2%$131/sqft |
Source: NTREIS #20976156 | ||
| 7/5/2025 | Price change | $289,999-1.7%$139/sqft |
Source: NTREIS #20976156 | ||
Public tax history
| Year | Property taxes | Tax assessment |
|---|---|---|
| 2025 | $3,429 -12.8% | $270,000 -10.3% |
| 2024 | $3,930 -3.1% | $301,000 -5% |
| 2023 | $4,057 -7.2% | $317,000 +8.2% |
Find assessor info on the county website
Neighborhood: Harriet Creek Ranch
Nearby schools
GreatSchools rating
- 5/10Clara Love Elementary SchoolGrades: PK-5Distance: 0.5 mi
- 7/10Gene Pike Middle SchoolGrades: 6-8Distance: 1.3 mi
- 6/10Northwest High SchoolGrades: 9-12Distance: 1.3 mi
Schools provided by the listing agent
- Elementary: Clara Love
- Middle: Pike
- High: Northwest
- District: Northwest ISD
Source: NTREIS. This data may not be complete. We recommend contacting the local school district to confirm school assignments for this home.
Get a cash offer in 3 minutes
Find out how much your home could sell for in as little as 3 minutes with a no-obligation cash offer.
Estimated market value
$270,000
Get a cash offer in 3 minutes
Find out how much your home could sell for in as little as 3 minutes with a no-obligation cash offer.
Estimated market value
$270,000



