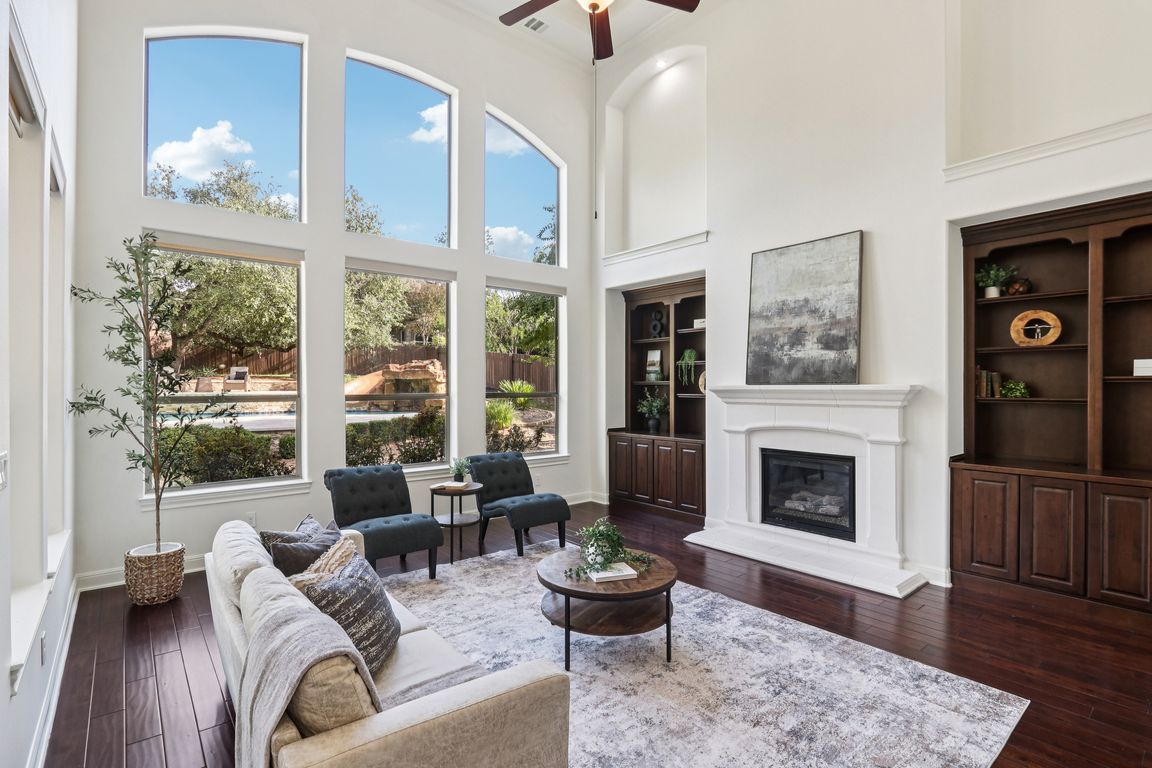
Active
$980,000
5beds
4,134sqft
1928 Long Bow Dr, Leander, TX 78641
5beds
4,134sqft
Single family residence
Built in 2012
0.39 Acres
3 Attached garage spaces
$237 price/sqft
$83 monthly HOA fee
What's special
Stately fireplaceFloor-to-ceiling windowsSecret roomTerraced landscapingLarge covered patioFormal dining roomDedicated study
Prestige and elegance define this residence in the gated Fairways at Crystal Falls, offering more than 4,100 square feet of refined living. Designed for both grand entertaining and everyday comfort, it blends architectural style with welcoming, livable spaces. The living room rises with two-story ceilings and walls of floor-to-ceiling windows ...
- 6 days |
- 1,371 |
- 76 |
Source: Unlock MLS,MLS#: 4913001
Travel times
Living Room
Kitchen
Primary Bedroom
Zillow last checked: 7 hours ago
Listing updated: October 06, 2025 at 05:19pm
Listed by:
Shanan Shepherd (512) 379-7553,
Thrive Realty (512) 379-7553,
Katie Hanner (512) 964-0956,
Thrive Realty
Source: Unlock MLS,MLS#: 4913001
Facts & features
Interior
Bedrooms & bathrooms
- Bedrooms: 5
- Bathrooms: 4
- Full bathrooms: 4
- Main level bedrooms: 2
Primary bedroom
- Features: Ceiling Fan(s), High Ceilings
- Level: Main
Primary bathroom
- Features: Granite Counters, Double Vanity, Full Bath, Jetted Tub, Natural Woodwork, Separate Shower, Soaking Tub, Walk-In Closet(s), Walk-in Shower
- Level: Main
Kitchen
- Features: Bar, Kitchn - Breakfast Area, Pantry, Granite Counters, Gourmet Kitchen, High Ceilings, Natural Woodwork, Open to Family Room, Plumbed for Icemaker, Storage
- Level: Main
Heating
- Central, Natural Gas
Cooling
- Central Air, Electric
Appliances
- Included: Built-In Gas Range
Features
- Bookcases, Breakfast Bar, Built-in Features, Ceiling Fan(s), High Ceilings, Granite Counters, Crown Molding, Double Vanity, Entrance Foyer, French Doors, High Speed Internet, In-Law Floorplan, Interior Steps, Kitchen Island, Multiple Dining Areas, Multiple Living Areas, Pantry, Primary Bedroom on Main, Recessed Lighting, Soaking Tub, Walk-In Closet(s)
- Flooring: Carpet, Tile, Wood
- Windows: Double Pane Windows, Window Coverings
- Number of fireplaces: 1
- Fireplace features: Family Room, Gas, Gas Log
Interior area
- Total interior livable area: 4,134 sqft
Video & virtual tour
Property
Parking
- Total spaces: 3
- Parking features: Attached, Driveway, Garage, Garage Faces Front, Garage Faces Side
- Attached garage spaces: 3
Accessibility
- Accessibility features: None
Features
- Levels: Two
- Stories: 2
- Patio & porch: Covered, Porch, Rear Porch
- Exterior features: See Remarks, Exterior Steps, Gas Grill, Gutters Full, Lighting, Private Entrance
- Has private pool: Yes
- Pool features: Filtered, In Ground, Outdoor Pool, Pool/Spa Combo, Waterfall
- Fencing: Back Yard
- Has view: Yes
- View description: See Remarks
- Waterfront features: None
Lot
- Size: 0.39 Acres
- Features: Curbs, Sprinkler - Automatic, Trees-Medium (20 Ft - 40 Ft)
Details
- Additional structures: None
- Parcel number: 05083801280000
- Special conditions: Standard
Construction
Type & style
- Home type: SingleFamily
- Property subtype: Single Family Residence
Materials
- Foundation: Slab
- Roof: Composition
Condition
- Resale
- New construction: No
- Year built: 2012
Details
- Builder name: Taylor Morrison
Utilities & green energy
- Sewer: Public Sewer
- Water: Public
- Utilities for property: Electricity Available, Internet-Cable, Water Available
Community & HOA
Community
- Features: Pool, Tennis Court(s)
- Subdivision: Fairways at Crystal Falls
HOA
- Has HOA: Yes
- Services included: Common Area Maintenance
- HOA fee: $83 monthly
- HOA name: Crystal Falls
Location
- Region: Leander
Financial & listing details
- Price per square foot: $237/sqft
- Tax assessed value: $646,495
- Annual tax amount: $13,882
- Date on market: 10/3/2025
- Listing terms: Cash,Conventional,FHA,VA Loan
- Electric utility on property: Yes