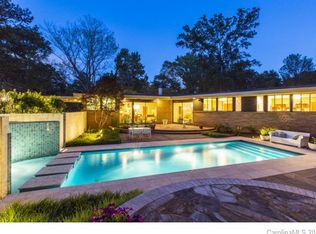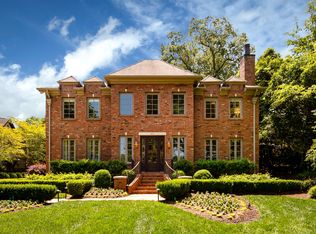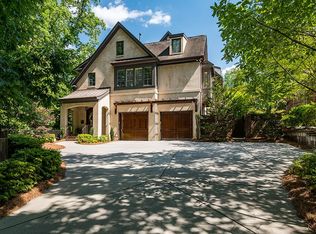Closed
Street View
$1,167,562
1928 Providence Rd, Charlotte, NC 28211
5beds
3,677sqft
Single Family Residence
Built in 1975
0.7 Acres Lot
$1,211,400 Zestimate®
$318/sqft
$5,990 Estimated rent
Home value
$1,211,400
$1.15M - $1.27M
$5,990/mo
Zestimate® history
Loading...
Owner options
Explore your selling options
What's special
This stately Colonial is a quintessential Myers Park home, full of timeless charm and endless potential. Set well back from the road on a larger-than-average .70-acre lot, it offers a sense of grandeur and presence in one of Charlotte’s most coveted neighborhoods. Step inside to a grand two-story foyer with a stunning chandelier and one of kind banister. The home features 5 bedrooms, generous living spaces, and hardwoods throughout the main areas. The family room with decorative wall boasts a dual-sided wood-burning fireplace shared with a spacious study accented by custom built-ins. The oversized primary ensuite offers the perfect opportunity to create a serene retreat. Additional highlights include a two-car garage, covered porches, and a private backyard. Freshly painted with a new roof in 2025, this beloved home is ready for its next chapter. Just minutes from Uptown Charlotte and SouthPark, this location offers unmatched convenience to premier dining, shopping, and business hubs.
Zillow last checked: 8 hours ago
Listing updated: 22 hours ago
Listing Provided by:
Elaine Fagan elaine@nestlewoodrealty.com,
Nestlewood Realty, LLC
Bought with:
Macon Foscue
Better Homes and Gardens Real Estate Paracle
Source: Canopy MLS as distributed by MLS GRID,MLS#: 4342082
Facts & features
Interior
Bedrooms & bathrooms
- Bedrooms: 5
- Bathrooms: 4
- Full bathrooms: 2
- 1/2 bathrooms: 2
Primary bedroom
- Features: En Suite Bathroom
- Level: Upper
Bedroom s
- Level: Upper
Bathroom full
- Level: Upper
Dining room
- Level: Main
Family room
- Level: Main
Kitchen
- Level: Main
Laundry
- Level: Main
Living room
- Level: Main
Study
- Level: Main
Heating
- Natural Gas
Cooling
- Electric
Appliances
- Included: Dishwasher, Electric Range, Refrigerator
- Laundry: Laundry Closet
Features
- Flooring: Carpet, Slate, Tile, Vinyl, Wood
- Has basement: No
- Attic: Pull Down Stairs
- Fireplace features: Family Room, Other - See Remarks
Interior area
- Total structure area: 3,677
- Total interior livable area: 3,677 sqft
- Finished area above ground: 3,677
- Finished area below ground: 0
Property
Parking
- Total spaces: 2
- Parking features: Driveway, Attached Garage, Garage on Main Level
- Attached garage spaces: 2
- Has uncovered spaces: Yes
Features
- Levels: Two
- Stories: 2
- Patio & porch: Covered, Front Porch, Rear Porch
Lot
- Size: 0.70 Acres
Details
- Parcel number: 18105114
- Zoning: N1-A
- Special conditions: Standard
Construction
Type & style
- Home type: SingleFamily
- Architectural style: Colonial
- Property subtype: Single Family Residence
Materials
- Brick Partial, Hardboard Siding
- Foundation: Crawl Space
Condition
- New construction: No
- Year built: 1975
Utilities & green energy
- Sewer: Public Sewer
- Water: City
- Utilities for property: Cable Available, Electricity Connected
Community & neighborhood
Location
- Region: Charlotte
- Subdivision: Pharr Acres
Other
Other facts
- Road surface type: Asphalt, Paved
Price history
| Date | Event | Price |
|---|---|---|
| 1/22/2026 | Sold | $1,167,562-9.1%$318/sqft |
Source: | ||
| 10/24/2025 | Price change | $1,285,000-6.5%$349/sqft |
Source: | ||
| 9/12/2025 | Price change | $1,374,500-4.9%$374/sqft |
Source: | ||
| 7/17/2025 | Price change | $1,445,000-2.7%$393/sqft |
Source: | ||
| 6/27/2025 | Listed for sale | $1,485,000+552.7%$404/sqft |
Source: | ||
Public tax history
| Year | Property taxes | Tax assessment |
|---|---|---|
| 2025 | -- | $1,091,900 |
| 2024 | -- | $1,091,900 |
| 2023 | -- | $1,091,900 +76.4% |
Find assessor info on the county website
Neighborhood: Myers Park
Nearby schools
GreatSchools rating
- 7/10Selwyn ElementaryGrades: K-5Distance: 1.2 mi
- 3/10Alexander Graham MiddleGrades: 6-8Distance: 1.2 mi
- 7/10Myers Park HighGrades: 9-12Distance: 1 mi
Schools provided by the listing agent
- Elementary: Selwyn
- Middle: Alexander Graham
- High: Myers Park
Source: Canopy MLS as distributed by MLS GRID. This data may not be complete. We recommend contacting the local school district to confirm school assignments for this home.
Get a cash offer in 3 minutes
Find out how much your home could sell for in as little as 3 minutes with a no-obligation cash offer.
Estimated market value
$1,211,400


