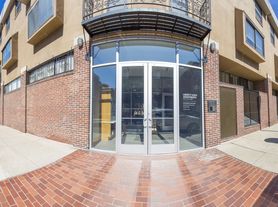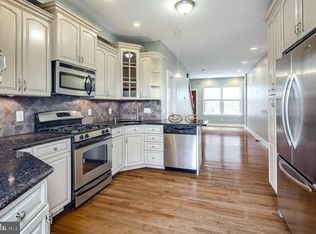This spacious bi-level apartment in Rittenhouse ready for immediate move in! 1-car off street parking spot is also available for an additional fee! The wide open first floor living room and dining room area features a large decorative fireplace and opens up to a spacious patio through sliding glass doors. The kitchen has plenty of counter and storage space with a breakfast bar, granite countertops and clean white cabinetry. A convenient powder room and a utility room with washer and dryer are located on this level as well. Three bedrooms are found on the second level. The back bedroom can easily be used as an office space, as it has its own entrance to the back of the building. The middle bedroom is spacious and features a closet and large two panel window. The primary suite is large enough for a King size bed and has a large closet and three windows overlooking Rodman St. A full bath with grey countertops and white tile is located in the bedroom suite. Located on quiet Rodman Street, this handsome unit is near all the restaurants, boutiques and shops Rittenhouse and Graduate Hospital has to offer! Close to CHOP, HUP and Penn as well. 1Parking space available for an additional $250/month.
Townhouse for rent
$2,950/mo
1928 Rodman St #A, Philadelphia, PA 19146
3beds
1,950sqft
Price may not include required fees and charges.
Townhouse
Available now
No pets
Central air, electric
In unit laundry
1 Parking space parking
Natural gas, central
What's special
Spacious patioSpacious bi-level apartmentSliding glass doorsConvenient powder roomOffice spacePrimary suiteThree bedrooms
- 66 days
- on Zillow |
- -- |
- -- |
Travel times
Looking to buy when your lease ends?
Consider a first-time homebuyer savings account designed to grow your down payment with up to a 6% match & 3.83% APY.
Facts & features
Interior
Bedrooms & bathrooms
- Bedrooms: 3
- Bathrooms: 3
- Full bathrooms: 2
- 1/2 bathrooms: 1
Heating
- Natural Gas, Central
Cooling
- Central Air, Electric
Appliances
- Included: Dishwasher, Dryer, Range, Refrigerator, Washer
- Laundry: In Unit, Main Level
Features
- Open Floorplan, Primary Bath(s), Recessed Lighting, View
- Flooring: Wood
Interior area
- Total interior livable area: 1,950 sqft
Property
Parking
- Total spaces: 1
- Parking features: Driveway, Off Street, Private
- Details: Contact manager
Features
- Exterior features: Contact manager
- Has view: Yes
- View description: City View
Construction
Type & style
- Home type: Townhouse
- Property subtype: Townhouse
Condition
- Year built: 1979
Building
Management
- Pets allowed: No
Community & HOA
Location
- Region: Philadelphia
Financial & listing details
- Lease term: Contact For Details
Price history
| Date | Event | Price |
|---|---|---|
| 9/26/2025 | Price change | $2,950-10.6%$2/sqft |
Source: Bright MLS #PAPH2484974 | ||
| 7/30/2025 | Listed for rent | $3,300+3.3%$2/sqft |
Source: Bright MLS #PAPH2484974 | ||
| 9/13/2024 | Listing removed | $3,195$2/sqft |
Source: Zillow Rentals | ||
| 8/7/2024 | Listed for rent | $3,195+14.1%$2/sqft |
Source: Zillow Rentals | ||
| 7/29/2020 | Listing removed | $2,800$1/sqft |
Source: At the Harper Rittenhouse Square #PAPH903022 | ||

