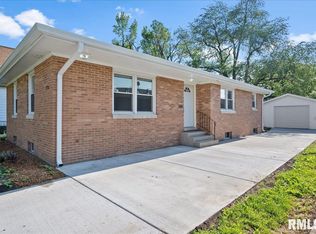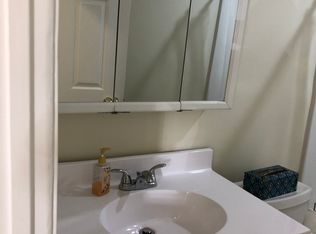This well cared for charmer is sitting in the heart of Springfield minutes from interstate access, grocers, dining & downtown amenities. You'll love a mature pine tree out front & helping accent the already lovely curb appeal offered by a cute covered front porch ( new in 2016) & trendy blue shutters. Once inside you'll be welcomed by the intricate wood work of the vintage staircase, newer flooring & fresh neutral paint. A practical layout boasts both living & family rooms on the main floor in addition to a large eat in kitchen, bedroom & full bath. Upstairs you'll find two generous bedrooms & another full bath. The kitchen offers some newer stainless appliances & darling bricklike back splash w/plentiful cabinetry & counterspace. Loads of patio space is ready to be enjoyed in a large fenced backyard where you'll also find a 2 car detached garage. Other big ticket updates include the water heater new in '16 and the roof replaced in 2010. This affordable gem is move in ready!
This property is off market, which means it's not currently listed for sale or rent on Zillow. This may be different from what's available on other websites or public sources.


