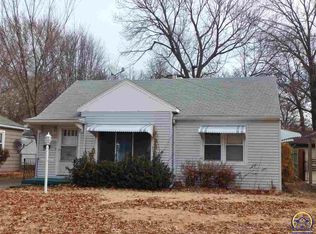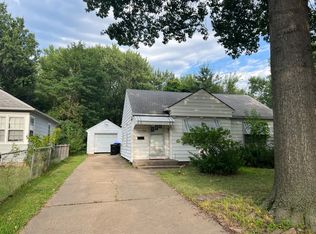Sold on 02/28/25
Price Unknown
1928 SW Stone Ave, Topeka, KS 66604
2beds
852sqft
Single Family Residence, Residential
Built in 1948
7,840.8 Square Feet Lot
$120,300 Zestimate®
$--/sqft
$1,004 Estimated rent
Home value
$120,300
$105,000 - $135,000
$1,004/mo
Zestimate® history
Loading...
Owner options
Explore your selling options
What's special
This wonderful 2 bedroom 1 bath home is nestled in the Sunset View Subdivision just north east of 21st ST and Gage Blvd. It boost Hardwood floors throughout with Tile in the bathroom and Kitchen, New Paint, an oversized 2 car garage with a 3rd pull thru door & Fenced in back yard.
Zillow last checked: 8 hours ago
Listing updated: February 28, 2025 at 07:22am
Listed by:
John Ringgold 785-806-2711,
KW One Legacy Partners, LLC,
Daniel Byard 785-250-8929,
KW One Legacy Partners, LLC
Bought with:
Pepe Miranda, SA00236516
Genesis, LLC, Realtors
Source: Sunflower AOR,MLS#: 237608
Facts & features
Interior
Bedrooms & bathrooms
- Bedrooms: 2
- Bathrooms: 1
- Full bathrooms: 1
Primary bedroom
- Level: Main
- Area: 130
- Dimensions: 10' X 13'
Bedroom 2
- Level: Main
- Area: 100
- Dimensions: 10' X 10'
Kitchen
- Level: Main
- Area: 104
- Dimensions: 13' X 8'
Laundry
- Level: Main
- Area: 48
- Dimensions: 8' X 6'
Living room
- Level: Main
- Area: 270
- Dimensions: 15' X 18'
Heating
- Electric
Cooling
- Central Air
Appliances
- Included: Electric Range, Refrigerator, Disposal, Cable TV Available
- Laundry: Main Level
Features
- 8' Ceiling
- Flooring: Hardwood, Ceramic Tile
- Basement: Crawl Space
- Has fireplace: No
Interior area
- Total structure area: 852
- Total interior livable area: 852 sqft
- Finished area above ground: 852
- Finished area below ground: 0
Property
Parking
- Total spaces: 2
- Parking features: Detached, Auto Garage Opener(s), Garage Door Opener
- Garage spaces: 2
Lot
- Size: 7,840 sqft
Details
- Parcel number: R46129
- Special conditions: Standard,Arm's Length
Construction
Type & style
- Home type: SingleFamily
- Architectural style: Ranch
- Property subtype: Single Family Residence, Residential
Materials
- Frame
- Roof: Architectural Style
Condition
- Year built: 1948
Utilities & green energy
- Water: Public
- Utilities for property: Cable Available
Community & neighborhood
Security
- Security features: Security System
Location
- Region: Topeka
- Subdivision: Sunset View
Price history
| Date | Event | Price |
|---|---|---|
| 2/28/2025 | Sold | -- |
Source: | ||
| 1/21/2025 | Pending sale | $130,000$153/sqft |
Source: | ||
| 1/21/2025 | Listed for sale | $130,000$153/sqft |
Source: | ||
Public tax history
| Year | Property taxes | Tax assessment |
|---|---|---|
| 2025 | -- | $12,111 +3% |
| 2024 | $1,579 +2% | $11,758 +7% |
| 2023 | $1,548 +11.7% | $10,988 +15% |
Find assessor info on the county website
Neighborhood: 66604
Nearby schools
GreatSchools rating
- 6/10Whitson Elementary SchoolGrades: PK-5Distance: 0.3 mi
- 6/10Marjorie French Middle SchoolGrades: 6-8Distance: 2.2 mi
- 3/10Topeka West High SchoolGrades: 9-12Distance: 1.3 mi
Schools provided by the listing agent
- Elementary: Whitson Elementary School/USD 501
- Middle: French Middle School/USD 501
- High: Topeka West High School/USD 501
Source: Sunflower AOR. This data may not be complete. We recommend contacting the local school district to confirm school assignments for this home.

