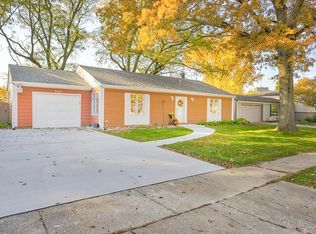Sold for $172,000 on 08/26/25
$172,000
1928 Spring Brook Ave, Rockford, IL 61107
3beds
1,113sqft
Single Family Residence
Built in 1957
8,712 Square Feet Lot
$178,800 Zestimate®
$155/sqft
$1,647 Estimated rent
Home value
$178,800
$157,000 - $202,000
$1,647/mo
Zestimate® history
Loading...
Owner options
Explore your selling options
What's special
This charming 3 bedroom, 1 bath ranch offers an incredible opportunity for homeowners or investors alike. Step inside to find original hardwood floors that run throughout the home, adding warmth and character. The open kitchen and dining area flow seamlessly into the spacious living room-perfect for everyday living and entertaining. Basement offers space for a game room and storage. Fresh paint on both the interior and exterior gives the home a crisp, clean look while the fully fenced in yard provides privacy and space to enjoy the outdoors. Additional updates include new gutters, downspouts, and a new garage door opener. Windows 09. Roof 15. Enjoy the benefits of convenient county taxes and a great location. Come make this home yours today!
Zillow last checked: 8 hours ago
Listing updated: August 27, 2025 at 06:59am
Listed by:
Joshua Tuttle 815-375-1800,
Dickerson & Nieman
Bought with:
Kelsey Rylatt, 475189760
Key Realty, Inc
Source: NorthWest Illinois Alliance of REALTORS®,MLS#: 202503628
Facts & features
Interior
Bedrooms & bathrooms
- Bedrooms: 3
- Bathrooms: 1
- Full bathrooms: 1
- Main level bedrooms: 3
Primary bedroom
- Level: Main
- Area: 129
- Dimensions: 12.9 x 10
Bedroom 2
- Level: Main
- Area: 99
- Dimensions: 11 x 9
Bedroom 3
- Level: Main
- Area: 81
- Dimensions: 9 x 9
Kitchen
- Level: Main
- Area: 270
- Dimensions: 18 x 15
Living room
- Level: Main
- Area: 205.11
- Dimensions: 15.9 x 12.9
Heating
- Forced Air
Cooling
- Central Air
Appliances
- Included: Dryer, Refrigerator, Washer, Gas Water Heater
- Laundry: In Basement
Features
- Basement: Full,Sump Pump,Basement Entrance
- Has fireplace: No
Interior area
- Total structure area: 1,113
- Total interior livable area: 1,113 sqft
- Finished area above ground: 1,113
- Finished area below ground: 0
Property
Parking
- Total spaces: 1
- Parking features: Attached
- Garage spaces: 1
Features
- Fencing: Fenced
Lot
- Size: 8,712 sqft
- Features: County Taxes, City/Town
Details
- Parcel number: 1217429003
Construction
Type & style
- Home type: SingleFamily
- Architectural style: Ranch
- Property subtype: Single Family Residence
Materials
- Wood
- Roof: Shingle
Condition
- Year built: 1957
Utilities & green energy
- Electric: Circuit Breakers
- Sewer: City/Community
- Water: City/Community
Community & neighborhood
Location
- Region: Rockford
- Subdivision: IL
Other
Other facts
- Ownership: Fee Simple
Price history
| Date | Event | Price |
|---|---|---|
| 8/26/2025 | Sold | $172,000+1.2%$155/sqft |
Source: | ||
| 7/26/2025 | Pending sale | $170,000$153/sqft |
Source: | ||
| 7/19/2025 | Listed for sale | $170,000$153/sqft |
Source: | ||
| 7/12/2025 | Pending sale | $170,000$153/sqft |
Source: | ||
| 6/30/2025 | Listed for sale | $170,000+100%$153/sqft |
Source: | ||
Public tax history
| Year | Property taxes | Tax assessment |
|---|---|---|
| 2023 | $2,601 +4.9% | $35,800 +11.9% |
| 2022 | $2,480 | $31,998 +9.1% |
| 2021 | -- | $29,340 +5.8% |
Find assessor info on the county website
Neighborhood: Edgebrook
Nearby schools
GreatSchools rating
- 8/10Brookview Elementary SchoolGrades: K-5Distance: 0.5 mi
- 2/10Eisenhower Middle SchoolGrades: 6-8Distance: 0.8 mi
- 3/10Guilford High SchoolGrades: 9-12Distance: 1.2 mi
Schools provided by the listing agent
- Elementary: Brookview Elementary
- Middle: Eisenhower Middle
- High: Guilford High
- District: Rockford 205
Source: NorthWest Illinois Alliance of REALTORS®. This data may not be complete. We recommend contacting the local school district to confirm school assignments for this home.

Get pre-qualified for a loan
At Zillow Home Loans, we can pre-qualify you in as little as 5 minutes with no impact to your credit score.An equal housing lender. NMLS #10287.
