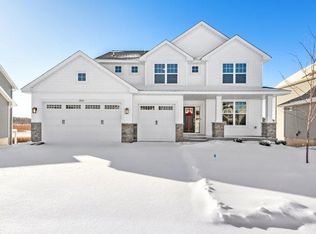Closed
$669,900
19281 Blue Stem Ct, Maple Grove, MN 55311
5beds
3,995sqft
Single Family Residence
Built in 2021
8,712 Square Feet Lot
$663,800 Zestimate®
$168/sqft
$3,927 Estimated rent
Home value
$663,800
$611,000 - $717,000
$3,927/mo
Zestimate® history
Loading...
Owner options
Explore your selling options
What's special
Welcome to the nicest home on the block in Maple Grove's premier neighborhood, Laurel Creek!
Better than New Construction, this beautiful property has it all.
Every finish in the home was professionally and meticulously created. From the Gourmet Kitchen with quartz counter tops, hardwood cabinets and professional appliances to the custom Harbor Blue Vein Split, stone fireplace in the fully functional, one level living basement.
You could make the entire basement either an additional living unit, have an amazing entertainment area, guest apartment or Master Suite! It is fully functional as a separate unit if needed.
The property features the most beautiful landscaping in the area to enjoy from the large, composite deck or fully functional under patio with lighting and outdoor fan for the cool night breezes. The Full irrigation system is there to keep the yard looking pristine.
Location of course is everything. Enjoy access to miles of walking and biking trails, The Laurel Creek Community Pool and Community Park. The property is located near all the major arteries into the metro, and a short drive from restaurants, shopping, clinics, schools, the amazing Elm Creek Park Preserve and for more recreation, The Pheasant Acres Golf Course.
Zillow last checked: 8 hours ago
Listing updated: July 16, 2025 at 07:51am
Listed by:
Mike Hilber 651-600-2680,
RE/MAX Advantage Plus,
The Minnesota Real Estate Team 952-649-1456
Bought with:
Amber Tyrrell
Prudden & Company
Source: NorthstarMLS as distributed by MLS GRID,MLS#: 6730193
Facts & features
Interior
Bedrooms & bathrooms
- Bedrooms: 5
- Bathrooms: 4
- Full bathrooms: 2
- 3/4 bathrooms: 1
- 1/2 bathrooms: 1
Bedroom 1
- Level: Lower
- Area: 182 Square Feet
- Dimensions: 13x14
Bedroom 2
- Level: Upper
- Area: 120 Square Feet
- Dimensions: 12x10
Bedroom 3
- Level: Upper
- Area: 143 Square Feet
- Dimensions: 11x13
Bedroom 4
- Level: Upper
- Area: 120 Square Feet
- Dimensions: 10x12
Bedroom 5
- Level: Upper
- Area: 255 Square Feet
- Dimensions: 15x17
Primary bathroom
- Level: Upper
- Area: 108 Square Feet
- Dimensions: 9x12
Bathroom
- Level: Lower
- Area: 54 Square Feet
- Dimensions: 6x9
Bathroom
- Level: Upper
- Area: 56 Square Feet
- Dimensions: 7x8
Deck
- Level: Main
- Area: 240 Square Feet
- Dimensions: 15x16
Dining room
- Level: Main
- Area: 144 Square Feet
- Dimensions: 16x9
Foyer
- Level: Main
- Area: 195 Square Feet
- Dimensions: 15x13
Kitchen
- Level: Main
- Area: 340 Square Feet
- Dimensions: 20x17
Kitchen
- Level: Lower
- Area: 132 Square Feet
- Dimensions: 12x11
Laundry
- Level: Upper
- Area: 40 Square Feet
- Dimensions: 5x8
Living room
- Level: Main
- Area: 380 Square Feet
- Dimensions: 19x20
Mud room
- Level: Main
- Area: 60 Square Feet
- Dimensions: 6x10
Office
- Level: Main
- Area: 143 Square Feet
- Dimensions: 11x13
Patio
- Level: Lower
- Area: 240 Square Feet
- Dimensions: 15x16
Recreation room
- Level: Lower
- Area: 676 Square Feet
- Dimensions: 26x26
Utility room
- Level: Lower
- Area: 260 Square Feet
- Dimensions: 20x13
Walk in closet
- Level: Upper
- Area: 60 Square Feet
- Dimensions: 5x12
Heating
- Forced Air, Fireplace(s)
Cooling
- Central Air
Features
- Basement: Daylight,Drain Tiled,Egress Window(s),Finished,Full,Walk-Out Access
- Number of fireplaces: 2
- Fireplace features: Family Room, Gas, Living Room
Interior area
- Total structure area: 3,995
- Total interior livable area: 3,995 sqft
- Finished area above ground: 2,705
- Finished area below ground: 1,253
Property
Parking
- Total spaces: 3
- Parking features: Attached
- Attached garage spaces: 3
Accessibility
- Accessibility features: None
Features
- Levels: Two
- Stories: 2
- Patio & porch: Composite Decking, Deck
Lot
- Size: 8,712 sqft
- Dimensions: 122 x 60 x 122 x 85
- Features: Wooded
Details
- Foundation area: 1300
- Parcel number: 3612023410047
- Zoning description: Residential-Single Family
Construction
Type & style
- Home type: SingleFamily
- Property subtype: Single Family Residence
Materials
- Vinyl Siding
- Roof: Age 8 Years or Less
Condition
- Age of Property: 4
- New construction: No
- Year built: 2021
Utilities & green energy
- Electric: Power Company: Xcel Energy
- Gas: Natural Gas
- Sewer: City Sewer/Connected
- Water: City Water/Connected
Community & neighborhood
Location
- Region: Maple Grove
- Subdivision: Laurel Creek 5th Add
HOA & financial
HOA
- Has HOA: Yes
- HOA fee: $145 quarterly
- Services included: Professional Mgmt, Shared Amenities
- Association name: Laurel Creek
- Association phone: 952-521-7344
Price history
| Date | Event | Price |
|---|---|---|
| 7/15/2025 | Sold | $669,900$168/sqft |
Source: | ||
| 6/15/2025 | Pending sale | $669,900$168/sqft |
Source: | ||
| 6/5/2025 | Listed for sale | $669,900+19.6%$168/sqft |
Source: | ||
| 8/18/2021 | Sold | $560,215$140/sqft |
Source: Public Record | ||
Public tax history
| Year | Property taxes | Tax assessment |
|---|---|---|
| 2025 | $8,763 +9.5% | $658,100 +2.1% |
| 2024 | $7,999 +19.1% | $644,700 +4.3% |
| 2023 | $6,717 +428% | $618,100 +12% |
Find assessor info on the county website
Neighborhood: 55311
Nearby schools
GreatSchools rating
- 7/10Fernbrook Elementary SchoolGrades: PK-5Distance: 3.2 mi
- 6/10Osseo Middle SchoolGrades: 6-8Distance: 6 mi
- 10/10Maple Grove Senior High SchoolGrades: 9-12Distance: 3.6 mi
Get a cash offer in 3 minutes
Find out how much your home could sell for in as little as 3 minutes with a no-obligation cash offer.
Estimated market value
$663,800
Get a cash offer in 3 minutes
Find out how much your home could sell for in as little as 3 minutes with a no-obligation cash offer.
Estimated market value
$663,800
