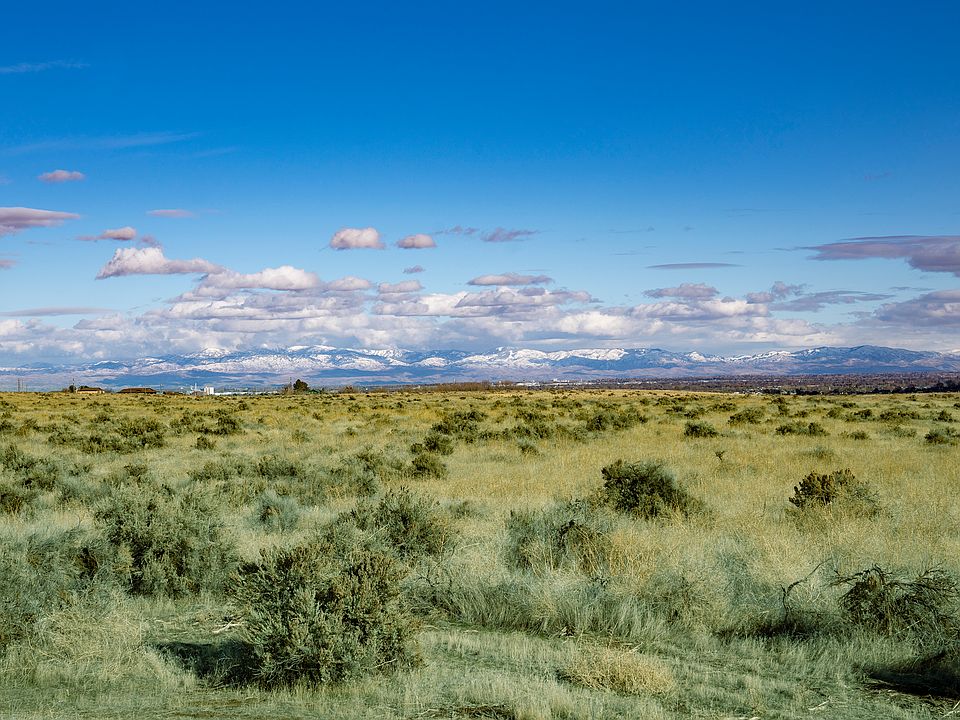The 1,574 sq ft Hudson is an efficiently designed single-level home offering both space and comfort. The open kitchen is a chef’s dream with abundant counter space, quartz countertops, ample cabinetry, a large breakfast bar, and a gas range. Laminate flooring extends through the main living areas, kitchen, and dining room. The spacious living room and adjoining dining area create the perfect space for entertaining. The private main suite features a dual vanity bath with a glass-enclosed walk-in shower. Two additional bedrooms share a full bath, completing this well-planned home. Enjoy a 12-foot covered patio and a fully fenced, landscaped backyard with no back neighbors—ideal for relaxation or play. ** Limited Time Savings! - Get up to $25,000 to use your way OR lock in a 4.99% FHA OR a 5.25% Conventional. Contact us to learn more. **
Active
Special offer
$414,990
19283 Osane Way, Caldwell, ID 83605
3beds
2baths
1,574sqft
Single Family Residence
Built in 2025
7,840.8 Square Feet Lot
$415,000 Zestimate®
$264/sqft
$46/mo HOA
What's special
Adjoining dining areaQuartz countertopsCovered patioFully fenced landscaped backyardLaminate flooringPrivate main suiteLarge breakfast bar
Call: (986) 386-5296
- 45 days |
- 30 |
- 1 |
Zillow last checked: 7 hours ago
Listing updated: October 02, 2025 at 10:40am
Listed by:
Nicole Follmer 949-500-8183,
New Home Star Idaho,
Kenna Hanses 206-708-9327,
New Home Star Idaho
Source: IMLS,MLS#: 98959238
Travel times
Schedule tour
Select your preferred tour type — either in-person or real-time video tour — then discuss available options with the builder representative you're connected with.
Facts & features
Interior
Bedrooms & bathrooms
- Bedrooms: 3
- Bathrooms: 2
- Main level bathrooms: 2
- Main level bedrooms: 3
Primary bedroom
- Level: Main
- Area: 169
- Dimensions: 13 x 13
Bedroom 2
- Level: Main
- Area: 100
- Dimensions: 10 x 10
Bedroom 3
- Level: Main
- Area: 110
- Dimensions: 11 x 10
Kitchen
- Level: Main
Heating
- Ceiling, Forced Air, Natural Gas
Cooling
- Central Air
Appliances
- Included: Gas Water Heater, Tank Water Heater, Dishwasher, Disposal, Microwave, Oven/Range Freestanding, Gas Range
Features
- Bath-Master, Bed-Master Main Level, Great Room, Double Vanity, Walk-In Closet(s), Breakfast Bar, Pantry, Granite Counters, Quartz Counters, Number of Baths Main Level: 2
- Flooring: Carpet
- Has basement: No
- Has fireplace: No
Interior area
- Total structure area: 1,574
- Total interior livable area: 1,574 sqft
- Finished area above ground: 1,574
- Finished area below ground: 0
Video & virtual tour
Property
Parking
- Total spaces: 2
- Parking features: Attached, Driveway
- Attached garage spaces: 2
- Has uncovered spaces: Yes
- Details: Garage: 20x19, Garage Door: 16x7
Features
- Levels: One
- Patio & porch: Covered Patio/Deck
- Fencing: Partial,Vinyl
- Has view: Yes
Lot
- Size: 7,840.8 Square Feet
- Dimensions: 154 x 52
- Features: Standard Lot 6000-9999 SF, Irrigation Available, Sidewalks, Views, Auto Sprinkler System, Partial Sprinkler System, Pressurized Irrigation Sprinkler System
Details
- Parcel number: R
Construction
Type & style
- Home type: SingleFamily
- Property subtype: Single Family Residence
Materials
- Concrete, Frame, Wood Siding
- Foundation: Crawl Space
- Roof: Composition,Architectural Style
Condition
- New Construction
- New construction: Yes
- Year built: 2025
Details
- Builder name: Hayden Homes
Utilities & green energy
- Water: Public
- Utilities for property: Sewer Connected, Cable Connected, Broadband Internet
Green energy
- Indoor air quality: Contaminant Control
Community & HOA
Community
- Subdivision: Shadow Glen
HOA
- Has HOA: Yes
- HOA fee: $550 annually
Location
- Region: Caldwell
Financial & listing details
- Price per square foot: $264/sqft
- Date on market: 8/23/2025
- Listing terms: Cash,Conventional,1031 Exchange,FHA,VA Loan
- Ownership: Fee Simple
About the community
Discover Shadow Glen, a vibrant new home community in Caldwell, Idaho, where modern living meets everyday convenience. Tucked into a growing part of the Treasure Valley, Shadow Glen places you close to it all-local schools, shopping, and dining are just minutes away, and easy access to I-84 makes commuting to Nampa, Meridian, or Boise simple and stress-free.Shadow Glen offers a variety of thoughtfully designed Hayden Homes floorplans, giving buyers the flexibility to choose a home that fits their unique lifestyle. From single-level layouts perfect for easy living to larger two-story designs with room to grow, each home is built with quality craftsmanship, energy efficiency, and timeless finishes that make life comfortable for years to come.More than just a neighborhood, Shadow Glen is a place where community takes root. Nearby parks and recreation provide plenty of opportunities to get outside, while quiet streets and a welcoming atmosphere create a sense of belonging. Whether you're buying your first home, upgrading, or looking to downsize, Shadow Glen delivers the space, style, and value you've been searching for.
LIMITED TIME FALL SAVINGS
LIMITED TIME FALL SAVINGSSource: Hayden Homes

