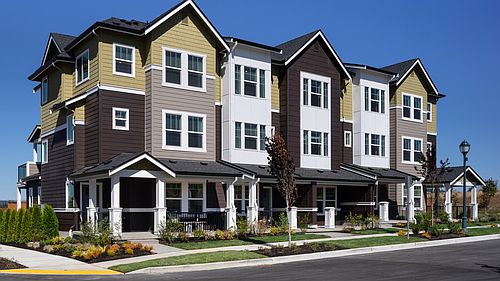New Construction - Model Home - Available for October Closing! Built by America's Most Trusted Homebuilder. Welcome to The E3D at 19288 NE 69th Circle Unit 101 in Woodside. This East facing three-level home features a main floor with kitchen, dining, great room, and deck. Upstairs, a primary suite, plus bed and bath, tech space, and laundry reside. On the lower level, a bedroom and bath are near the 2-car garage. The community offers three parks and more! Additional Highlights Include: wallpaper, all appliances & blinds included. Photos are for Representative Purposes Only. Builder broker registration policy requires, if represented, your broker register you with Community Site agent prior to OR with you, on your 1st visit. MLS#2413381
Pending
$1,249,999
19288 NE 69th Circle #101, Redmond, WA 98052
3beds
1,769sqft
Townhouse
Built in 2024
-- sqft lot
$-- Zestimate®
$707/sqft
$282/mo HOA
- 69 days |
- 55 |
- 0 |
Zillow last checked: 7 hours ago
Listing updated: September 01, 2025 at 09:41am
Listed by:
Michelle E. Harvey,
Cascadian King Company, L.L.C.
Source: NWMLS,MLS#: 2413381
Travel times
Schedule tour
Select your preferred tour type — either in-person or real-time video tour — then discuss available options with the builder representative you're connected with.
Facts & features
Interior
Bedrooms & bathrooms
- Bedrooms: 3
- Bathrooms: 4
- Full bathrooms: 3
- 1/2 bathrooms: 1
- Main level bathrooms: 1
Bedroom
- Level: Lower
Bathroom full
- Level: Lower
Other
- Level: Main
Den office
- Level: Lower
Dining room
- Description: dining area
- Level: Main
Great room
- Level: Main
Kitchen without eating space
- Level: Main
Heating
- Fireplace, Heat Pump, Electric
Cooling
- Heat Pump
Appliances
- Included: Dishwasher(s), Microwave(s), Stove(s)/Range(s), Water Heater: 50 Gallon Hybrid Electric, Water Heater Location: garage
Features
- Flooring: Ceramic Tile, Laminate, Carpet
- Number of fireplaces: 1
- Fireplace features: Electric, Main Level: 1, Fireplace
Interior area
- Total structure area: 1,769
- Total interior livable area: 1,769 sqft
Property
Parking
- Total spaces: 1
- Parking features: Individual Garage
- Garage spaces: 1
Features
- Levels: Multi/Split
- Patio & porch: Fireplace, Water Heater
- Has view: Yes
- View description: See Remarks
Lot
- Features: Paved, Sidewalk
Details
- Parcel number: WD/101/17.1
- Special conditions: Standard
Construction
Type & style
- Home type: Townhouse
- Property subtype: Townhouse
Materials
- Cement Planked, Wood Siding, Wood Products, Cement Plank
- Roof: Composition
Condition
- New construction: Yes
- Year built: 2024
- Major remodel year: 2025
Details
- Builder name: Taylor Morrison
Utilities & green energy
Green energy
- Energy efficient items: Double Wall
Community & HOA
Community
- Subdivision: Woodside
HOA
- Services included: Common Area Maintenance, Maintenance Grounds, Road Maintenance
- HOA fee: $282 monthly
- HOA phone: 206-215-9732
Location
- Region: Redmond
Financial & listing details
- Price per square foot: $707/sqft
- Annual tax amount: $13,000
- Date on market: 7/28/2025
- Cumulative days on market: 70 days
- Listing terms: Cash Out,Conventional
- Inclusions: Dishwasher(s), Microwave(s), Stove(s)/Range(s)
About the community
PlaygroundPark
Final Opportunity - Only 8 Homes Left!
Experience low-maintenance living in the Pacific Northwest at Woodside, a new home community of townhomes and condominiums in Redmond, WA priced from the high $800s. These homes feature 2 - 3 bedrooms, tech spaces and lovely covered decks. Enjoy expansive gathering areas for hosting and take advantage of nearby outdoor recreation and cultural entertainment hubs.
Discover more reasons you'll love our new townhomes for sale in Redmond, WA.
Source: Taylor Morrison

