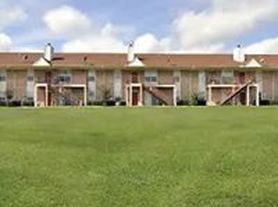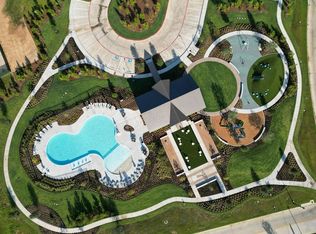This beautiful one-story home offers an open-concept layout with modern touches throughout. At the center is a spacious kitchen with abundant cabinet storage, a walk-in pantry, and two islands. The high-top island seats 4 5 stools for casual dining. While the chef's prep island provides the perfect space for cooking and entertaining. The kitchen flows into the bright family room and dining area, opening to a covered back patio for seamless indoor-outdoor living. Wood-look tile flooring runs through the main areas, adding both style and durability. The large primary room is privately situated with a walk-in closet and spacious walk-in shower, while two additional bedrooms are well-sized for family, guests, or an office. A spacious laundry room inside the home offers extra storage, and washer, dryer, and refrigerator are included. The backyard provides space to relax and enjoy. Schedule your appointment today!
Copyright notice - Data provided by HAR.com 2022 - All information provided should be independently verified.
House for rent
$2,100/mo
19289 Hazel Firs Ct, Magnolia, TX 77355
3beds
1,502sqft
Price may not include required fees and charges.
Singlefamily
Available now
-- Pets
Electric, ceiling fan
Electric dryer hookup laundry
2 Attached garage spaces parking
Natural gas
What's special
Seamless indoor-outdoor livingWood-look tile flooringDining areaBright family roomLarge primary roomCovered back patioSpacious walk-in shower
- 40 days
- on Zillow |
- -- |
- -- |
Travel times
Renting now? Get $1,000 closer to owning
Unlock a $400 renter bonus, plus up to a $600 savings match when you open a Foyer+ account.
Offers by Foyer; terms for both apply. Details on landing page.
Facts & features
Interior
Bedrooms & bathrooms
- Bedrooms: 3
- Bathrooms: 2
- Full bathrooms: 2
Heating
- Natural Gas
Cooling
- Electric, Ceiling Fan
Appliances
- Included: Dishwasher, Disposal, Dryer, Microwave, Oven, Range, Refrigerator, Washer
- Laundry: Electric Dryer Hookup, Gas Dryer Hookup, In Unit, Washer Hookup
Features
- All Bedrooms Down, Ceiling Fan(s), High Ceilings, Primary Bed - 1st Floor, Walk In Closet, Walk-In Closet(s)
- Flooring: Carpet, Tile
Interior area
- Total interior livable area: 1,502 sqft
Property
Parking
- Total spaces: 2
- Parking features: Attached, Covered
- Has attached garage: Yes
- Details: Contact manager
Features
- Stories: 1
- Exterior features: 1 Living Area, All Bedrooms Down, Architecture Style: Contemporary/Modern, Attached, Cleared, Electric Dryer Hookup, Formal Dining, Formal Living, Gas Dryer Hookup, Heating: Gas, High Ceilings, Kitchen/Dining Combo, Lot Features: Cleared, Subdivided, Park, Patio/Deck, Primary Bed - 1st Floor, Subdivided, Utility Room, Walk In Closet, Walk-In Closet(s), Washer Hookup
Details
- Parcel number: 45340006400
Construction
Type & style
- Home type: SingleFamily
- Property subtype: SingleFamily
Condition
- Year built: 2024
Community & HOA
Location
- Region: Magnolia
Financial & listing details
- Lease term: Long Term,12 Months
Price history
| Date | Event | Price |
|---|---|---|
| 8/26/2025 | Listed for rent | $2,100$1/sqft |
Source: | ||
| 10/30/2024 | Listing removed | $259,990$173/sqft |
Source: | ||
| 9/30/2024 | Pending sale | $259,990$173/sqft |
Source: | ||
| 9/16/2024 | Price change | $259,990-4.8%$173/sqft |
Source: | ||
| 9/9/2024 | Price change | $272,992+0%$182/sqft |
Source: | ||

