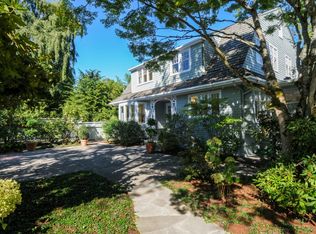Sited privately on a quiet street adjacent to Broadmoor golf course this light-filled midcentury modern offers a great floor plan for living & entertaining. Open living spaces with vaulted ceilings, skylights & French doors flow effortlessly to the entertaining patio & sunny west facing lawn & gardens. Eat-in kitchen with large adjacent family room. Spacious master suite overlooking the garden with an adjacent office. Just a short walk to the arboretum & Madison Park's shops restaurants & beach.
This property is off market, which means it's not currently listed for sale or rent on Zillow. This may be different from what's available on other websites or public sources.

