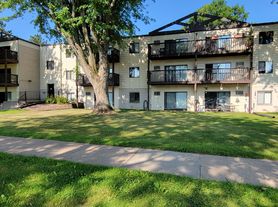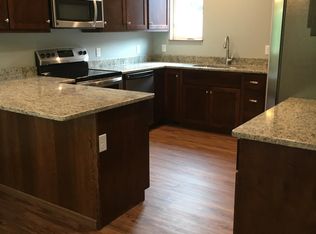This is a spacious upper level 3 bedroom, 2 bath town home featuring a modern open floor plan and includes an attached 2-car insulated garage with direct access to the unit. The custom kitchens boast dark wood cabinetry and soft-close drawers. Unit is equipped with a walk-in closet, gas furnace, and central air. Appliances provided include a stove, refrigerator, dishwasher, microwave, washer, and dryer. The property is conveniently located on a cul-de-sac, offering easy access to I-94, shopping centers, a bike trail, and a park. Please note that this property has a no-pets and no-smoking policy. Lawn care and snow removal are included in the rent.
*1/2 off one month's rent with a signed lease*
All information deemed accurate but not guaranteed. Some pictures may not be of the exact unit as we may not have them for all units, however, they will be of a unit with a similar layout. If square footage is given, it may not be exact but a rough estimate and may include the total square footage of the home, which could include unfinished areas.
**Disclaimer: Security deposit amount is determined at the time that your application is processed. It will be, at a minimum, equal to one month's rent but may be higher. In some cases, we may also require a cosigner**
**PLEASE NOTE: WE DO REQUIRE APPLICANTS TO APPLY ON OUR WEBSITE - WE WILL NOT ACCEPT ANY OTHER APPLICATIONS**
6 month lease. 1/2 off one month's rent with a signed lease
Townhouse for rent
Special offer
$1,525/mo
1929 Cypress Ct NE UNIT 8, Menomonie, WI 54751
3beds
1,520sqft
Price may not include required fees and charges.
Townhouse
Available Mon Dec 1 2025
No pets
Central air
In unit laundry
Attached garage parking
Forced air
What's special
Modern open floor planWalk-in closetSoft-close drawersGas furnaceCentral airCustom kitchensDark wood cabinetry
- 2 days |
- -- |
- -- |
Travel times
Looking to buy when your lease ends?
Consider a first-time homebuyer savings account designed to grow your down payment with up to a 6% match & a competitive APY.
Facts & features
Interior
Bedrooms & bathrooms
- Bedrooms: 3
- Bathrooms: 2
- Full bathrooms: 2
Heating
- Forced Air
Cooling
- Central Air
Appliances
- Included: Dishwasher, Dryer, Microwave, Oven, Refrigerator, Washer
- Laundry: In Unit
Features
- Walk In Closet
- Flooring: Hardwood
Interior area
- Total interior livable area: 1,520 sqft
Property
Parking
- Parking features: Attached
- Has attached garage: Yes
- Details: Contact manager
Features
- Exterior features: Heating system: Forced Air, Lawn Care included in rent, Snow Removal included in rent, Walk In Closet
Construction
Type & style
- Home type: Townhouse
- Property subtype: Townhouse
Building
Management
- Pets allowed: No
Community & HOA
Location
- Region: Menomonie
Financial & listing details
- Lease term: 6 Month
Price history
| Date | Event | Price |
|---|---|---|
| 11/4/2025 | Listed for rent | $1,525+17.8%$1/sqft |
Source: Zillow Rentals | ||
| 3/9/2021 | Listing removed | -- |
Source: Zillow Rental Manager | ||
| 2/28/2021 | Listed for rent | $1,295$1/sqft |
Source: Zillow Rental Manager | ||
Neighborhood: 54751
- Special offer! 1/2 off one month's rent with a signed leaseExpires January 1, 2026

