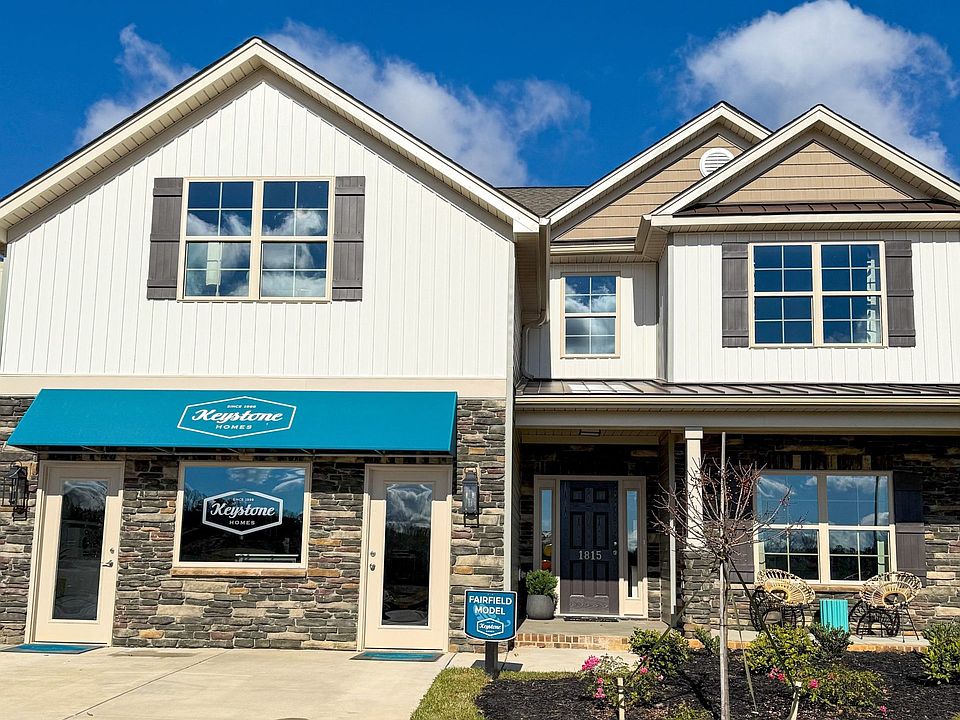This home features a thoughtfully designed layout, with a welcoming living den perfect for relaxation or family gatherings. An office located on the main level provides a quiet retreat for work or study, ensuring productivity is just a few steps away. Upstairs, you'll discover all the bedrooms, including a luxurious master suite that boasts a private sitting room, perfect for unwinding after a long day. The master bath is a spa-like oasis, featuring a large soaking tub that invites you to relax and rejuvenate. With large his-and-her walk-in closets, you'll have all the space you need for organization. The second floor also includes a convenient laundry room, three additional well-appointed bedrooms, and a versatile loft area that can serve as a playroom or additional living space. Step outside to the 10 by 12 concrete patio in the back, a perfect setting for outdoor gatherings with family and friends. Picture is similar to the one being built.
New construction
$449,990
1929 Darrell Dr, Graham, NC 27253
4beds
3,123sqft
Stick/Site Built, Residential, Single Family Residence
Built in 2024
0.23 Acres Lot
$447,500 Zestimate®
$--/sqft
$50/mo HOA
What's special
Private sitting roomVersatile loft areaLuxurious master suiteWelcoming living denConvenient laundry roomHis-and-her walk-in closetsLarge soaking tub
Call: (743) 500-1846
- 409 days |
- 37 |
- 1 |
Zillow last checked: 8 hours ago
Listing updated: November 19, 2025 at 07:23am
Listed by:
W. Scott Wallace 336-856-0111,
KEYSTONE REALTY GROUP
Source: Triad MLS,MLS#: 1158444 Originating MLS: Greensboro
Originating MLS: Greensboro
Travel times
Schedule tour
Select your preferred tour type — either in-person or real-time video tour — then discuss available options with the builder representative you're connected with.
Facts & features
Interior
Bedrooms & bathrooms
- Bedrooms: 4
- Bathrooms: 3
- Full bathrooms: 3
- Main level bathrooms: 1
Primary bedroom
- Level: Second
- Dimensions: 16.08 x 17.17
Bedroom 2
- Level: Second
- Dimensions: 15.83 x 11.67
Bedroom 3
- Level: Second
- Dimensions: 11.33 x 11.67
Bedroom 4
- Level: Second
- Dimensions: 12 x 11.67
Breakfast
- Level: Main
- Dimensions: 8.5 x 16
Dining room
- Level: Main
- Dimensions: 12.5 x 12.5
Great room
- Level: Main
- Dimensions: 16.75 x 16
Kitchen
- Level: Main
- Dimensions: 12.5 x 12.58
Loft
- Level: Second
- Dimensions: 15.75 x 10.5
Office
- Level: Main
- Dimensions: 10.42 x 7.17
Heating
- Forced Air, Natural Gas
Cooling
- Central Air
Appliances
- Included: Microwave, Dishwasher, Disposal, Exhaust Fan, Gas Water Heater
- Laundry: Dryer Connection, Laundry Room, Washer Hookup
Features
- Ceiling Fan(s), Dead Bolt(s), Kitchen Island, Pantry, Separate Shower, Vaulted Ceiling(s)
- Flooring: Carpet, Vinyl
- Doors: Insulated Doors
- Windows: Insulated Windows
- Has basement: No
- Attic: Partially Floored,Pull Down Stairs
- Has fireplace: No
Interior area
- Total structure area: 3,123
- Total interior livable area: 3,123 sqft
- Finished area above ground: 3,123
Property
Parking
- Total spaces: 2
- Parking features: Driveway, Garage, Paved, Attached
- Attached garage spaces: 2
- Has uncovered spaces: Yes
Features
- Levels: Two
- Stories: 2
- Patio & porch: Porch
- Exterior features: Lighting
- Pool features: None
Lot
- Size: 0.23 Acres
- Features: Cleared, Not in Flood Zone
Details
- Parcel number: 131214
- Zoning: RS-9
- Special conditions: Owner Sale
Construction
Type & style
- Home type: SingleFamily
- Architectural style: Traditional
- Property subtype: Stick/Site Built, Residential, Single Family Residence
Materials
- Stone, Vinyl Siding
- Foundation: Slab
Condition
- New Construction
- New construction: Yes
- Year built: 2024
Details
- Builder name: Keystone Homes
Utilities & green energy
- Sewer: Public Sewer
- Water: Public
Community & HOA
Community
- Security: Carbon Monoxide Detector(s)
- Subdivision: Council Creek
HOA
- Has HOA: Yes
- HOA fee: $50 monthly
Location
- Region: Graham
Financial & listing details
- Date on market: 10/8/2024
- Cumulative days on market: 409 days
- Listing agreement: Exclusive Right To Sell
- Listing terms: Cash,Conventional,FHA,NC Housing,VA Loan
About the community
Welcome to Council Creek, where peaceful country living meets the convenience of city life. Located just 30 miles from both Greensboro and the Raleigh/Durham Triad Research Park, Council Creek offers the ideal balance of small-town charm and easy access to major hubs. Choose from our beautiful single-family homes, ranging from 1,605 to 3,639 square feet, with floor plans designed to suit a variety of lifestyles-perfect for growing families, professionals, or empty nesters alike.
Enjoy the best of both worlds with easy access to Downtown Graham, Tanger Outlets, and Alamance Crossing, plus top-tier universities like Elon, UNC Chapel Hill, and Duke just a short drive away. Council Creek is a community where modern living meets classic charm, making it the perfect place to build lasting memories. Don't miss out-contact us today to explore available homes and start your next chapter at Council Creek!
Source: Keystone Homes NC

