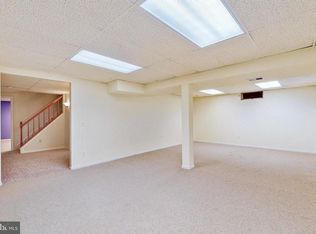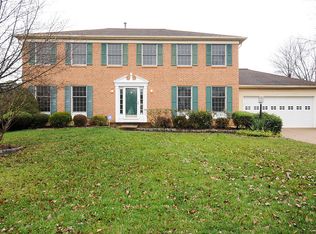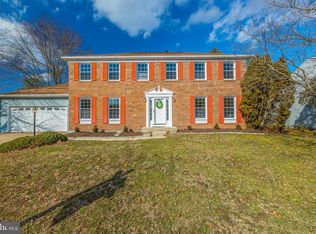Sold for $750,000
$750,000
1929 E Beech Rd, Sterling, VA 20164
4beds
2,558sqft
Single Family Residence
Built in 1987
0.26 Acres Lot
$749,600 Zestimate®
$293/sqft
$3,576 Estimated rent
Home value
$749,600
$712,000 - $787,000
$3,576/mo
Zestimate® history
Loading...
Owner options
Explore your selling options
What's special
This charming corner-lot residence is ready to begin its next chapter with you! With three fully finished levels, thoughtful renovations, and versatile living spaces designed for both festive gatherings and peaceful retreats, this home offers the perfect blend of comfort and style. From the storybook curb appeal and inviting front porch to the private, tree-lined backyard, it strikes a rare balance of convenience and tranquility. Step inside to freshly painted walls and gleaming hardwood floors that create a bright, welcoming atmosphere. The main level features a sunlit formal living room and an elegant dining room anchored by a bay window. At the heart of the home is a stunning, fully renovated kitchen (2020) featuring stainless steel appliances, upgraded quartzite countertops, crisp white cabinetry, a sparkling tile backsplash, under-cabinet lighting, and a spacious island, ideal for everything from pancake breakfasts to late-night chats. This space flows effortlessly into the cozy family room with its cheerful gas fireplace, creating a warm and relaxed vibe. Sliding glass doors lead to an expansive deck and a flat backyard framed by mature trees—perfect for entertaining or enjoying quiet outdoor moments. Upstairs, four generously sized bedrooms await, each with plush new carpeting and ceiling fans for added comfort. The primary suite offers a serene retreat with a walk-in closet and an ensuite bathroom. Three additional bedrooms share a well-appointed hall bath, while a linen closet and attic access (via pull-down stairs) add to the home’s everyday functionality. The finished lower level is a true bonus featuring luxury vinyl plank flooring, a second gas fireplace, a full bath, and a wet bar. Whether you’re hosting movie nights, working out, or welcoming overnight guests, this flexible space adapts to your needs. A spacious den adds even more possibilities for a home office, hobby room, or private gym. Practical features include two newer sump pumps, a cement driveway, a two-car garage, and durable aluminum siding. Added conveniences like a sprinkler system, ADT security, and wiring for an EV charger ensure modern ease of living. With low HOA dues of just $120 annually, this home is as functional as it is delightful. This isn’t just a house, it’s a place where everyday moments turn into lasting memories. Move-in ready, thoughtfully updated, and overflowing with charm, this is the home you’ve been waiting for.
Zillow last checked: 8 hours ago
Listing updated: September 30, 2025 at 08:29am
Listed by:
Kim Spear 703-618-6892,
Keller Williams Realty
Bought with:
Jonathan Granlund
Real Broker, LLC
Source: Bright MLS,MLS#: VALO2105084
Facts & features
Interior
Bedrooms & bathrooms
- Bedrooms: 4
- Bathrooms: 4
- Full bathrooms: 3
- 1/2 bathrooms: 1
- Main level bathrooms: 1
Primary bedroom
- Features: Flooring - Carpet, Ceiling Fan(s), Walk-In Closet(s), Lighting - Ceiling
- Level: Upper
- Area: 224 Square Feet
- Dimensions: 16 X 13
Bedroom 2
- Features: Flooring - Carpet, Ceiling Fan(s), Lighting - Ceiling
- Level: Upper
- Area: 143 Square Feet
- Dimensions: 12 X 11
Bedroom 3
- Features: Flooring - Carpet, Ceiling Fan(s), Lighting - Ceiling
- Level: Upper
- Area: 100 Square Feet
- Dimensions: 10 X 9
Bedroom 4
- Features: Ceiling Fan(s), Flooring - Carpet, Lighting - Ceiling
- Level: Upper
- Area: 120 Square Feet
- Dimensions: 9 X 10
Primary bathroom
- Features: Flooring - Ceramic Tile, Bathroom - Tub Shower
- Level: Upper
- Area: 50 Square Feet
- Dimensions: 10 x 5
Dining room
- Features: Flooring - HardWood, Crown Molding, Chair Rail, Lighting - Ceiling
- Level: Main
- Area: 132 Square Feet
- Dimensions: 10 X 12
Family room
- Features: Flooring - HardWood, Fireplace - Gas, Recessed Lighting
- Level: Main
- Area: 216 Square Feet
- Dimensions: 12 X 18
Foyer
- Level: Main
- Area: 112 Square Feet
- Dimensions: 16 x 7
Other
- Level: Lower
- Area: 32 Square Feet
- Dimensions: 8 x 4
Kitchen
- Features: Kitchen Island, Flooring - HardWood, Lighting - Pendants, Recessed Lighting, Kitchen - Electric Cooking
- Level: Main
- Area: 195 Square Feet
- Dimensions: 13 x 15
Laundry
- Level: Lower
- Area: 80 Square Feet
- Dimensions: 10 x 8
Living room
- Features: Flooring - HardWood, Crown Molding, Recessed Lighting
- Level: Main
- Area: 247 Square Feet
- Dimensions: 19 X 12
Recreation room
- Features: Fireplace - Gas, Flooring - Luxury Vinyl Plank, Wet Bar
- Level: Lower
- Area: 782 Square Feet
- Dimensions: 34 x 23
Heating
- Forced Air, Natural Gas
Cooling
- Ceiling Fan(s), Central Air, Electric
Appliances
- Included: Microwave, Washer, Dishwasher, Disposal, Refrigerator, Ice Maker, Stainless Steel Appliance(s), Oven/Range - Electric, Dryer, Energy Efficient Appliances, Exhaust Fan, Self Cleaning Oven, Water Heater, Gas Water Heater
- Laundry: Lower Level, Has Laundry, Dryer In Unit, Washer In Unit, Laundry Room
Features
- Ceiling Fan(s), Kitchen Island, Recessed Lighting, Crown Molding, Chair Railings, Bar, Walk-In Closet(s), Bathroom - Tub Shower, Primary Bath(s), Floor Plan - Traditional, Formal/Separate Dining Room, Kitchen - Gourmet, Pantry, Family Room Off Kitchen, Eat-in Kitchen, Kitchen - Country, Kitchen - Table Space, Upgraded Countertops, Bathroom - Walk-In Shower, Breakfast Area, Dry Wall
- Flooring: Hardwood, Carpet, Luxury Vinyl, Wood
- Doors: Six Panel, Sliding Glass
- Windows: Bay/Bow, Double Pane Windows, Window Treatments
- Basement: Full,Finished,Walk-Out Access,Connecting Stairway,Sump Pump
- Number of fireplaces: 2
- Fireplace features: Gas/Propane, Mantel(s), Glass Doors, Insert
Interior area
- Total structure area: 2,558
- Total interior livable area: 2,558 sqft
- Finished area above ground: 1,908
- Finished area below ground: 650
Property
Parking
- Total spaces: 4
- Parking features: Garage Faces Front, Garage Door Opener, Concrete, Attached, Driveway
- Attached garage spaces: 2
- Uncovered spaces: 2
- Details: Garage Sqft: 460
Accessibility
- Accessibility features: None
Features
- Levels: Three
- Stories: 3
- Patio & porch: Deck, Patio, Porch
- Exterior features: Underground Lawn Sprinkler, Satellite Dish
- Pool features: None
- Has view: Yes
- View description: Garden, Trees/Woods
Lot
- Size: 0.26 Acres
- Features: Backs to Trees, Backs - Open Common Area, Landscaped, Wooded, Corner Lot, Suburban
Details
- Additional structures: Above Grade, Below Grade
- Parcel number: 015362253000
- Zoning: R4
- Special conditions: Standard
Construction
Type & style
- Home type: SingleFamily
- Architectural style: Colonial
- Property subtype: Single Family Residence
Materials
- Aluminum Siding
- Foundation: Concrete Perimeter, Slab
- Roof: Architectural Shingle
Condition
- Very Good
- New construction: No
- Year built: 1987
Details
- Builder model: Middleburg
- Builder name: Ryland
Utilities & green energy
- Sewer: Public Sewer
- Water: Public
- Utilities for property: Underground Utilities, Fiber Optic
Community & neighborhood
Security
- Security features: Smoke Detector(s), Security System
Location
- Region: Sterling
- Subdivision: Spring Grove Farm
HOA & financial
HOA
- Has HOA: Yes
- HOA fee: $120 annually
- Amenities included: Common Grounds
- Services included: Common Area Maintenance, Insurance
- Association name: SPRING GROVE FARM HOA
Other
Other facts
- Listing agreement: Exclusive Right To Sell
- Listing terms: Cash,FHA,VA Loan,Conventional,Bank Portfolio,Private Financing Available
- Ownership: Fee Simple
Price history
| Date | Event | Price |
|---|---|---|
| 9/30/2025 | Sold | $750,000$293/sqft |
Source: | ||
| 9/24/2025 | Pending sale | $750,000$293/sqft |
Source: | ||
| 9/13/2025 | Contingent | $750,000$293/sqft |
Source: | ||
| 9/3/2025 | Listed for sale | $750,000+72.4%$293/sqft |
Source: | ||
| 7/17/2013 | Sold | $435,000-2.2%$170/sqft |
Source: Public Record Report a problem | ||
Public tax history
| Year | Property taxes | Tax assessment |
|---|---|---|
| 2025 | $5,623 +1.3% | $698,470 +8.8% |
| 2024 | $5,552 +7.9% | $641,850 +9.1% |
| 2023 | $5,148 +1.4% | $588,330 +3.1% |
Find assessor info on the county website
Neighborhood: 20164
Nearby schools
GreatSchools rating
- 3/10Forest Grove Elementary SchoolGrades: PK-5Distance: 1.3 mi
- 3/10Sterling Middle SchoolGrades: 6-8Distance: 1.2 mi
- 2/10Park View High SchoolGrades: 9-12Distance: 1.2 mi
Schools provided by the listing agent
- Elementary: Forest Grove
- Middle: Sterling
- High: Park View
- District: Loudoun County Public Schools
Source: Bright MLS. This data may not be complete. We recommend contacting the local school district to confirm school assignments for this home.
Get a cash offer in 3 minutes
Find out how much your home could sell for in as little as 3 minutes with a no-obligation cash offer.
Estimated market value$749,600
Get a cash offer in 3 minutes
Find out how much your home could sell for in as little as 3 minutes with a no-obligation cash offer.
Estimated market value
$749,600


