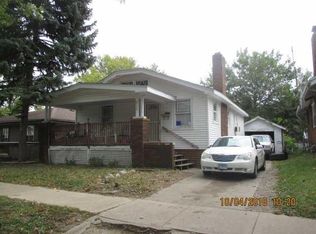Sold for $59,900
$59,900
1929 E Johns Ave, Decatur, IL 62521
2beds
7,840.8Square Feet
Single Family Residence
Built in 1949
7,840.8 Square Feet Lot
$66,700 Zestimate®
$63/sqft
$828 Estimated rent
Home value
$66,700
$57,000 - $79,000
$828/mo
Zestimate® history
Loading...
Owner options
Explore your selling options
What's special
This 2 bdrm 1 story has been home to the seller for years. Ready for the next person to make it their own! Convenient and simple floor plan has nice size living room with fireplace. Carpet has been replaced and some painting has been done. The 2.5 car detached garage with garage door opener is a plus for sure! The enclosed patio off the kitchen needs a little TLC and decorators touch.
Zillow last checked: 8 hours ago
Listing updated: August 16, 2024 at 01:47pm
Listed by:
Lisa Vieweg 217-450-8500,
Vieweg RE/Better Homes & Gardens Real Estate-Service First
Bought with:
John Stock, 475169434
Glenda Williamson Realty
Source: CIBR,MLS#: 6243630 Originating MLS: Central Illinois Board Of REALTORS
Originating MLS: Central Illinois Board Of REALTORS
Facts & features
Interior
Bedrooms & bathrooms
- Bedrooms: 2
- Bathrooms: 1
- Full bathrooms: 1
Bedroom
- Description: Flooring: Carpet
- Level: Main
- Dimensions: 10 x 10
Bedroom
- Description: Flooring: Carpet
- Level: Main
- Dimensions: 10 x 10
Basement
- Description: Flooring: Concrete
- Level: Lower
- Dimensions: 10 x 10
Dining room
- Description: Flooring: Carpet
- Level: Main
- Dimensions: 10 x 10
Other
- Description: Flooring: Vinyl
- Level: Main
- Dimensions: 6 x 7
Kitchen
- Description: Flooring: Vinyl
- Level: Main
- Dimensions: 10 x 10
Living room
- Description: Flooring: Carpet
- Level: Main
- Dimensions: 10 x 10
Heating
- Gas
Cooling
- Central Air
Appliances
- Included: Dryer, Gas Water Heater, Range, Refrigerator, Washer
Features
- Breakfast Area, Fireplace, Main Level Primary
- Basement: Unfinished,Full
- Number of fireplaces: 1
- Fireplace features: Family/Living/Great Room, Wood Burning
Interior area
- Total structure area: 945
- Total interior livable area: 945 sqft
- Finished area above ground: 945
- Finished area below ground: 0
Property
Parking
- Total spaces: 2.5
- Parking features: Detached, Garage
- Garage spaces: 2.5
Features
- Levels: One
- Stories: 1
- Patio & porch: Enclosed, Front Porch, Patio
- Exterior features: Fence, Shed
- Fencing: Yard Fenced
Lot
- Size: 7,840 sqft
- Dimensions: 49 x 163.5
Details
- Additional structures: Shed(s)
- Parcel number: 041213328009
- Zoning: RES
- Special conditions: None
Utilities & green energy
- Sewer: Public Sewer
- Water: Public
Community & neighborhood
Location
- Region: Decatur
- Subdivision: Terrace Gardens Add
Other
Other facts
- Road surface type: Concrete
Price history
| Date | Event | Price |
|---|---|---|
| 8/16/2024 | Sold | $59,900$63/sqft |
Source: | ||
| 7/12/2024 | Pending sale | $59,900$63/sqft |
Source: | ||
| 7/8/2024 | Listed for sale | $59,900-89.1%$63/sqft |
Source: | ||
| 5/1/2007 | Sold | $550,000$582/sqft |
Source: Public Record Report a problem | ||
Public tax history
| Year | Property taxes | Tax assessment |
|---|---|---|
| 2024 | $1,609 +36.4% | $18,503 +3.7% |
| 2023 | $1,179 +12.6% | $17,848 +9.9% |
| 2022 | $1,047 +11% | $16,239 +7.1% |
Find assessor info on the county website
Neighborhood: 62521
Nearby schools
GreatSchools rating
- 1/10Muffley Elementary SchoolGrades: K-6Distance: 1.6 mi
- 1/10Stephen Decatur Middle SchoolGrades: 7-8Distance: 3.4 mi
- 2/10Eisenhower High SchoolGrades: 9-12Distance: 0.7 mi
Schools provided by the listing agent
- District: Decatur Dist 61
Source: CIBR. This data may not be complete. We recommend contacting the local school district to confirm school assignments for this home.
