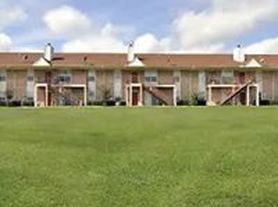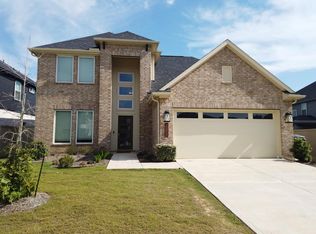FREE lawn care for your first 2 months! Gorgeous, never-lived-in Chesmar Home featuring 4 bedrooms, 2.5 baths, and an open-concept design perfect for today's lifestyle. The bright island kitchen boasts granite counters, under-cabinet lighting, walk-in pantry, and GE Energy Star appliances with gas cooking. Wood-look tile floors, high ceilings, recessed lighting, and 2" blinds add comfort and style throughout. The private first-floor primary suite offers a spa-like bath and huge walk-in closet. Upstairs, enjoy a spacious game room, full bath, and 3 secondary bedrooms. Energy-efficient with 16 SEER HVAC, sprinkler system, smart features & garage door opener. Washer, dryer & refrigerator included! Located in Magnolia ISD with community amenities including resort-style pool, splash pad, pavilion, trails & green spaces. Move-in ready, schedule your showing today!
Copyright notice - Data provided by HAR.com 2022 - All information provided should be independently verified.
House for rent
$2,300/mo
19293 Hazel Firs Ct, Magnolia, TX 77355
4beds
2,201sqft
Price may not include required fees and charges.
Singlefamily
Available now
No pets
Electric, zoned
Electric dryer hookup laundry
2 Attached garage spaces parking
Natural gas, zoned
What's special
Splash padGas cookingHigh ceilingsResort-style poolRecessed lightingWood-look tile floorsGranite counters
- 3 days
- on Zillow |
- -- |
- -- |
Travel times
Renting now? Get $1,000 closer to owning
Unlock a $400 renter bonus, plus up to a $600 savings match when you open a Foyer+ account.
Offers by Foyer; terms for both apply. Details on landing page.
Facts & features
Interior
Bedrooms & bathrooms
- Bedrooms: 4
- Bathrooms: 3
- Full bathrooms: 2
- 1/2 bathrooms: 1
Rooms
- Room types: Breakfast Nook, Family Room
Heating
- Natural Gas, Zoned
Cooling
- Electric, Zoned
Appliances
- Included: Dishwasher, Disposal, Dryer, Microwave, Oven, Range, Refrigerator, Washer
- Laundry: Electric Dryer Hookup, Gas Dryer Hookup, In Unit, Washer Hookup
Features
- 3 Bedrooms Up, En-Suite Bath, High Ceilings, Prewired for Alarm System, Primary Bed - 1st Floor, Split Plan, Walk In Closet, Walk-In Closet(s)
- Flooring: Carpet, Tile
Interior area
- Total interior livable area: 2,201 sqft
Property
Parking
- Total spaces: 2
- Parking features: Attached, Driveway, Covered
- Has attached garage: Yes
- Details: Contact manager
Features
- Stories: 2
- Exterior features: 3 Bedrooms Up, Architecture Style: Traditional, Attached, Driveway, ENERGY STAR Qualified Appliances, Electric Dryer Hookup, En-Suite Bath, Full Size, Gameroom Up, Garage Door Opener, Gas Dryer Hookup, Heating system: Zoned, Heating: Gas, High Ceilings, Insulated/Low-E windows, Living Area - 1st Floor, Lot Features: Subdivided, Park, Patio/Deck, Pets - No, Picnic Area, Playground, Pool, Prewired for Alarm System, Primary Bed - 1st Floor, Split Plan, Sprinkler System, Subdivided, Utility Room, Walk In Closet, Walk-In Closet(s), Washer Hookup, Window Coverings
Details
- Parcel number: 45340006500
Construction
Type & style
- Home type: SingleFamily
- Property subtype: SingleFamily
Condition
- Year built: 2024
Community & HOA
Community
- Features: Playground
- Security: Security System
Location
- Region: Magnolia
Financial & listing details
- Lease term: Long Term,12 Months
Price history
| Date | Event | Price |
|---|---|---|
| 10/1/2025 | Listed for rent | $2,300$1/sqft |
Source: | ||
| 10/1/2025 | Listing removed | $2,300$1/sqft |
Source: | ||
| 9/4/2025 | Price change | $2,300-4.2%$1/sqft |
Source: | ||
| 7/4/2025 | Listed for rent | $2,400$1/sqft |
Source: | ||
| 5/23/2025 | Pending sale | $308,140$140/sqft |
Source: | ||

