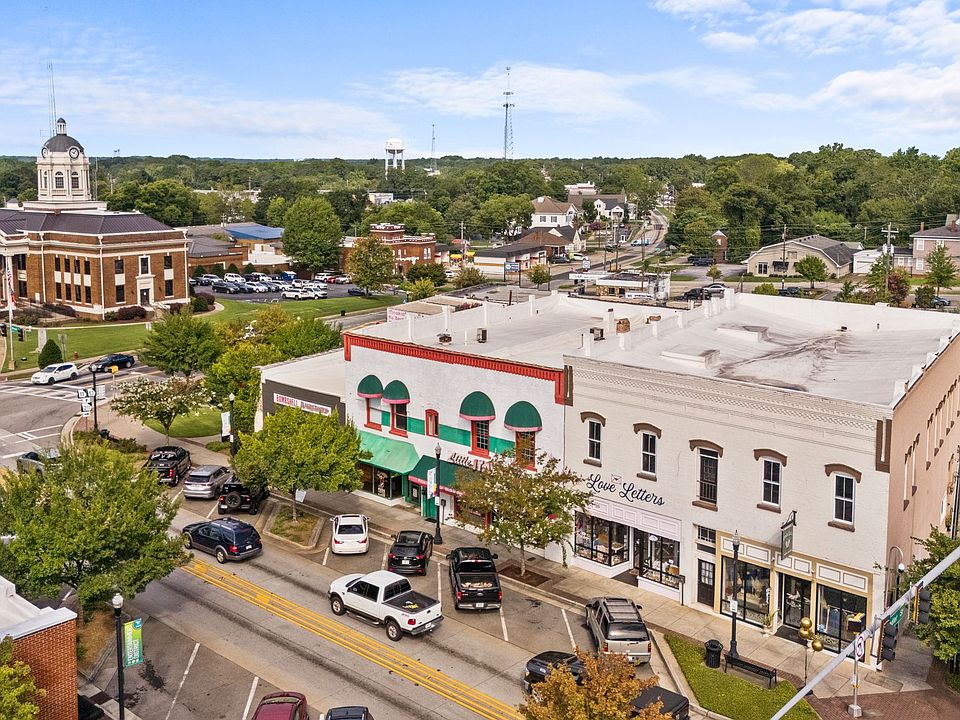Grand Opening....$10,000 Closing Cost and or Rate Buydown Incentive with Davidson Homes Mortgage. Cedar Farms featuring 99 adorable yet spacious homes located in a quaint enclave. Hickory B plan features... 9ft Ceilings on Main Floor with Bedroom and Full Bath, Electric Fireplace, Open Railing at First and Second Floor, Tray Ceiling in Owner's Bedroom, Covered Patio, Gourmet Kitchen, and Oak Box Tread Steps. Enjoy a relaxing lifestyle with all the amenities such as: Swim, Pool Cabana, Tennis/Pickleball, Playground, and Beautiful Homesites.
Active
Special offer
$473,285
193 Atlas Ln, Winder, GA 30680
5beds
2,655sqft
Single Family Residence, Residential
Built in 2026
8,668.44 Square Feet Lot
$473,300 Zestimate®
$178/sqft
$95/mo HOA
What's special
Electric fireplaceCovered patioOak box tread stepsGourmet kitchen
Call: (470) 310-5891
- 4 days |
- 30 |
- 1 |
Zillow last checked: 8 hours ago
Listing updated: November 04, 2025 at 05:04am
Listing Provided by:
Stacie Stroud Williams,
Davidson Realty GA, LLC
Source: FMLS GA,MLS#: 7674951
Travel times
Schedule tour
Select your preferred tour type — either in-person or real-time video tour — then discuss available options with the builder representative you're connected with.
Facts & features
Interior
Bedrooms & bathrooms
- Bedrooms: 5
- Bathrooms: 4
- Full bathrooms: 4
- Main level bathrooms: 1
- Main level bedrooms: 1
Rooms
- Room types: Office
Primary bedroom
- Features: Roommate Floor Plan
- Level: Roommate Floor Plan
Bedroom
- Features: Roommate Floor Plan
Primary bathroom
- Features: Double Vanity, Shower Only
Dining room
- Features: Open Concept, Seats 12+
Kitchen
- Features: Kitchen Island, Pantry Walk-In, Solid Surface Counters, View to Family Room
Heating
- Central
Cooling
- Central Air, Zoned
Appliances
- Included: Dishwasher, Disposal, Microwave, Range Hood
- Laundry: Laundry Room, Upper Level
Features
- Double Vanity, Entrance Foyer, High Ceilings 9 ft Main, Recessed Lighting, Tray Ceiling(s), Walk-In Closet(s)
- Flooring: Carpet, Luxury Vinyl
- Windows: Insulated Windows
- Basement: None
- Number of fireplaces: 1
- Fireplace features: Family Room, Insert
- Common walls with other units/homes: No Common Walls
Interior area
- Total structure area: 2,655
- Total interior livable area: 2,655 sqft
- Finished area above ground: 2,655
Video & virtual tour
Property
Parking
- Total spaces: 4
- Parking features: Attached, Garage, Garage Door Opener, Garage Faces Front, Level Driveway
- Attached garage spaces: 2
- Has uncovered spaces: Yes
Accessibility
- Accessibility features: Accessible Bedroom, Accessible Entrance, Accessible Full Bath, Accessible Kitchen
Features
- Levels: Two
- Stories: 2
- Patio & porch: Covered
- Exterior features: Private Yard
- Pool features: None
- Spa features: None
- Fencing: None
- Has view: Yes
- View description: Neighborhood
- Waterfront features: None
- Body of water: None
Lot
- Size: 8,668.44 Square Feet
- Dimensions: 59 x120
- Features: Back Yard, Cleared, Level, Private
Details
- Additional structures: Other
- Other equipment: None
- Horse amenities: None
Construction
Type & style
- Home type: SingleFamily
- Architectural style: Cottage,Traditional
- Property subtype: Single Family Residence, Residential
Materials
- Cement Siding, Stone
- Foundation: Slab
- Roof: Composition
Condition
- Under Construction
- New construction: Yes
- Year built: 2026
Details
- Builder name: Davidson Homes - Atlanta Region
- Warranty included: Yes
Utilities & green energy
- Electric: 110 Volts
- Sewer: Public Sewer
- Water: Private
- Utilities for property: Cable Available, Electricity Available, Sewer Available, Underground Utilities, Water Available
Green energy
- Energy efficient items: Thermostat
- Energy generation: None
Community & HOA
Community
- Features: Homeowners Assoc, Near Schools, Near Shopping, Playground, Pool, Sidewalks, Street Lights, Tennis Court(s)
- Security: Smoke Detector(s)
- Subdivision: Cedar Farms
HOA
- Has HOA: Yes
- Services included: Reserve Fund, Swim
- HOA fee: $1,140 annually
Location
- Region: Winder
Financial & listing details
- Price per square foot: $178/sqft
- Date on market: 11/1/2025
- Cumulative days on market: 4 days
- Listing terms: 1031 Exchange,Cash,Conventional,FHA,VA Loan
- Electric utility on property: Yes
- Road surface type: Asphalt
About the community
Welcome to Cedar Farms - Refined Living in the Heart of Winder
Just 3 miles from downtown and with easy access to I-85, Cedar Farms is an exclusive new community offering five thoughtfully designed floor plans in a prime location. Enjoy quick getaways to Lake Lanier, wine tastings at Chateau Elan Winery & Resort, and the charm of nearby Winder-all just minutes from your doorstep.
Life at Cedar Farms is about more than just a beautiful home. It's where pickleball matches, bocce games, and neighborly BBQs bring people together. Designed for comfort, connection, and convenience, every detail supports a lifestyle you'll love.
Limited Time: Get up to $15,000 in closing costs!
For a limited time, Davidson Homes offering up to $15,000 in closing costs on select quick move-in homes.Source: Davidson Homes, Inc.

