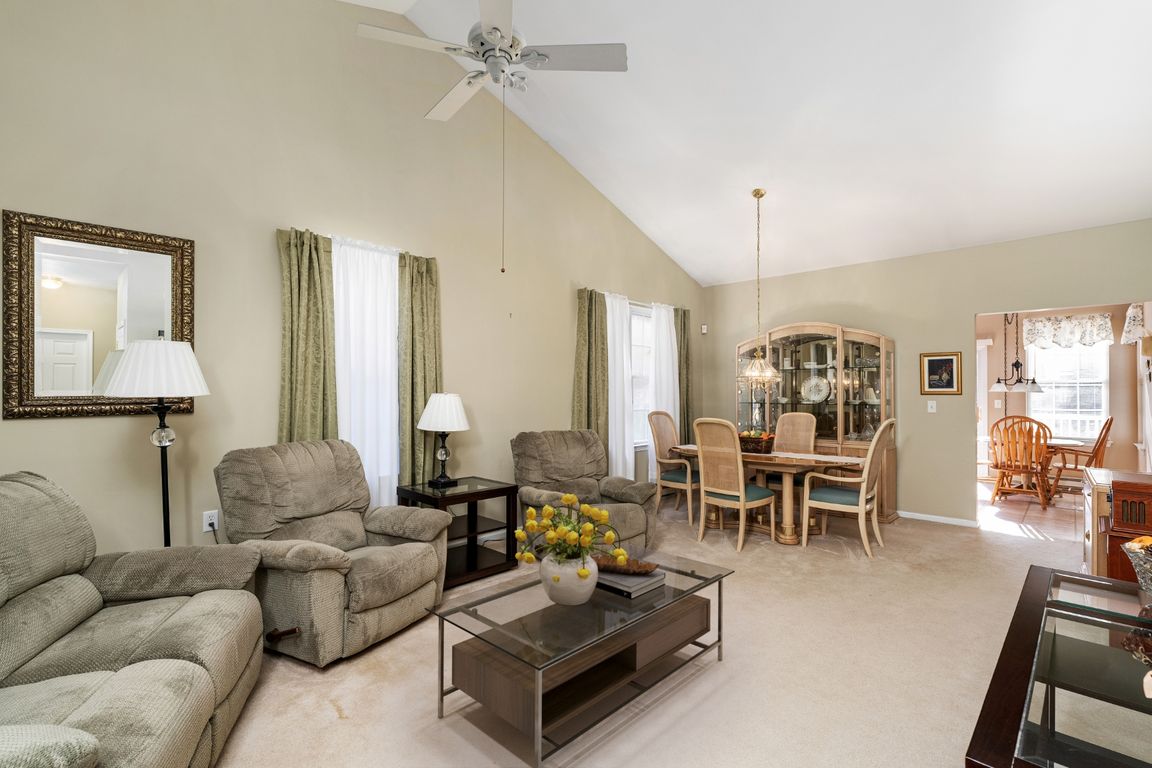
For salePrice cut: $10K (12/5)
$379,000
2beds
1,313sqft
193 Burholme Dr, Hamilton, NJ 08691
2beds
1,313sqft
Single family residence
Built in 2002
3,990 sqft
2 Attached garage spaces
$289 price/sqft
$280 monthly HOA fee
What's special
Eat-in kitchenAttached garageTray ceilingsSoaring vaulted ceilingsAbundant natural lightCustom maintenance-free deckAmple closet space
Welcome to Locust Hill—a premier 55+ community where comfort, convenience, and camaraderie come together. This inviting end-unit ranch-style home offers 2 bedrooms and 2 full baths, perfectly designed for ease of living. As you step inside, you’re greeted by soaring vaulted ceilings and a spacious open-concept living and dining room—a ...
- 64 days |
- 1,110 |
- 32 |
Likely to sell faster than
Source: Bright MLS,MLS#: NJME2065910
Travel times
Living Room
Kitchen
Primary Bedroom
Zillow last checked: 8 hours ago
Listing updated: December 05, 2025 at 05:33am
Listed by:
Desiree Daniels 609-587-9300,
RE/MAX Tri County
Source: Bright MLS,MLS#: NJME2065910
Facts & features
Interior
Bedrooms & bathrooms
- Bedrooms: 2
- Bathrooms: 2
- Full bathrooms: 2
- Main level bathrooms: 2
- Main level bedrooms: 2
Rooms
- Room types: Living Room, Dining Room, Primary Bedroom, Kitchen, Bedroom 1, Attic
Primary bedroom
- Level: Main
- Area: 195 Square Feet
- Dimensions: 15 X 13
Primary bedroom
- Level: Unspecified
Bedroom 1
- Level: Main
- Area: 180 Square Feet
- Dimensions: 15 X 12
Other
- Features: Attic - Pull-Down Stairs
- Level: Unspecified
Dining room
- Level: Main
- Area: 168 Square Feet
- Dimensions: 14 X 12
Kitchen
- Features: Kitchen - Gas Cooking
- Level: Main
- Area: 154 Square Feet
- Dimensions: 14 X 11
Living room
- Level: Main
- Area: 168 Square Feet
- Dimensions: 12 X 14
Heating
- Forced Air, Natural Gas
Cooling
- Central Air, Natural Gas
Appliances
- Included: Self Cleaning Oven, Dishwasher, Gas Water Heater
- Laundry: Main Level
Features
- Primary Bath(s), Ceiling Fan(s), Eat-in Kitchen, Cathedral Ceiling(s)
- Has basement: No
- Has fireplace: No
Interior area
- Total structure area: 1,313
- Total interior livable area: 1,313 sqft
- Finished area above ground: 1,313
- Finished area below ground: 0
Property
Parking
- Total spaces: 2
- Parking features: Garage Faces Front, Attached, Driveway
- Attached garage spaces: 2
- Has uncovered spaces: Yes
Accessibility
- Accessibility features: None
Features
- Levels: One
- Stories: 1
- Pool features: Community
Lot
- Size: 3,990 Square Feet
- Dimensions: 38.00 x 105.00
Details
- Additional structures: Above Grade, Below Grade
- Parcel number: 0302606 0100155
- Zoning: RES
- Special conditions: Standard
Construction
Type & style
- Home type: SingleFamily
- Architectural style: Traditional
- Property subtype: Single Family Residence
- Attached to another structure: Yes
Materials
- Vinyl Siding, Stone
- Foundation: Slab
- Roof: Pitched,Slate
Condition
- New construction: No
- Year built: 2002
Utilities & green energy
- Electric: 100 Amp Service
- Sewer: Public Sewer
- Water: Public
- Utilities for property: Cable Connected
Community & HOA
Community
- Security: Security System
- Senior community: Yes
- Subdivision: Locust Hill
HOA
- Has HOA: Yes
- Amenities included: Pool, Tennis Court(s), Clubhouse
- Services included: Pool(s), Common Area Maintenance, Maintenance Grounds, Snow Removal, Trash, Health Club
- HOA fee: $280 monthly
Location
- Region: Hamilton
- Municipality: HAMILTON TWP
Financial & listing details
- Price per square foot: $289/sqft
- Tax assessed value: $173,800
- Annual tax amount: $7,107
- Date on market: 10/6/2025
- Listing agreement: Exclusive Right To Sell
- Ownership: Fee Simple