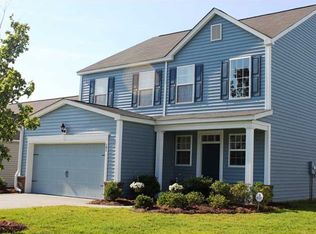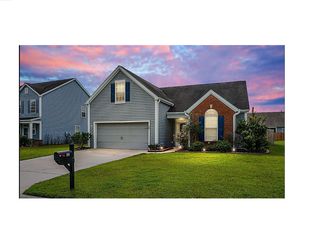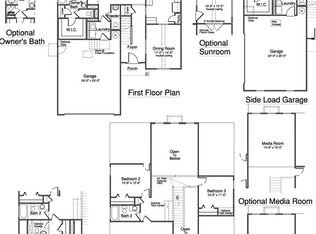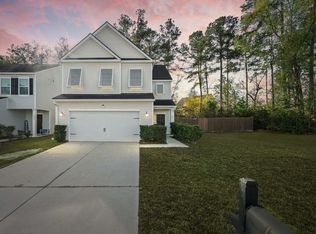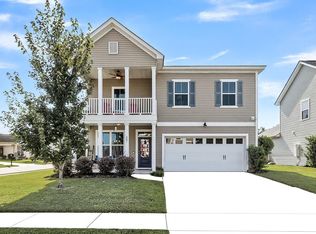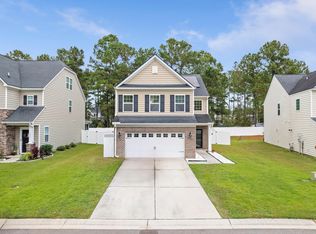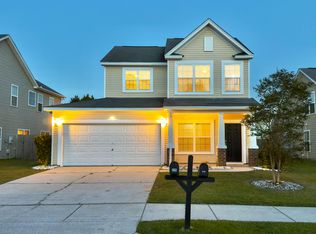Move-In ready home with open floor plan and sunroom retreat. Welcome to easy, single-story living in this beautifully maintained 2,100 sq ft home perfectly positioned just minutes from Summerville, Goose Creek, and Moncks Corner. Bathed in natural light, the spacious, open floor plan creates a warm, welcoming vibe ideal for relaxing or entertaining. The thoughtfully designed kitchen features abundant cabinetry, durable Corian countertops, and flows seamlessly into the main living area enhanced with LVP flooring. Plush carpeting and low-maintenance vinyl in the bathrooms offers comfort and practicality throughout.Enjoy peaceful mornings or quiet evenings in the charming sun-room, the perfect spot for sipping morning coffee or sweet tea while overlooking the meticulously landscaped yard. Conveniently located near top-rated medical facilities and the growing Carnes Crossroads area. You'll love the nearby shopping and dining. This home is located away from the hustle and bustle of the metro area and close to Moncks Corner and Goose Creek, both known for their small-town charm, close proximity to Lake Moultrie and an expansive recreation park featuring brand new playgrounds. It is also zoned for K3 public schools including the K3 Montessori program at Whitesville Elementary. This home has it all--comfort, convenience, and a welcoming community. Don't miss the chance to make it yours!
Active
Price cut: $5K (11/5)
$395,000
193 Cypress Forest Dr, Moncks Corner, SC 29461
3beds
2,134sqft
Est.:
Single Family Residence
Built in 2011
7,840.8 Square Feet Lot
$389,300 Zestimate®
$185/sqft
$-- HOA
What's special
Plush carpetingSunroom retreatDurable corian countertopsThoughtfully designed kitchenLow-maintenance vinylOpen floor planWarm welcoming vibe
- 98 days |
- 199 |
- 10 |
Zillow last checked: 8 hours ago
Listing updated: November 05, 2025 at 09:57am
Listed by:
Coldwell Banker Realty
Source: CTMLS,MLS#: 25025331
Tour with a local agent
Facts & features
Interior
Bedrooms & bathrooms
- Bedrooms: 3
- Bathrooms: 3
- Full bathrooms: 2
- 1/2 bathrooms: 1
Rooms
- Room types: Family Room, Dining Room, Sun Room, Breakfast Room, Eat-In-Kitchen, Family, Foyer, Laundry, Separate Dining, Sun
Heating
- Heat Pump
Cooling
- Central Air
Appliances
- Laundry: Laundry Room
Features
- Ceiling - Smooth, High Ceilings, Kitchen Island, Walk-In Closet(s), Eat-in Kitchen, Entrance Foyer
- Number of fireplaces: 1
- Fireplace features: Family Room, Gas Log, One
Interior area
- Total structure area: 2,134
- Total interior livable area: 2,134 sqft
Property
Parking
- Total spaces: 2
- Parking features: Garage, Attached
- Attached garage spaces: 2
Features
- Levels: One
- Stories: 1
- Entry location: Ground Level
- Patio & porch: Screened
- Exterior features: Rain Gutters
- Fencing: Vinyl
Lot
- Size: 7,840.8 Square Feet
Details
- Parcel number: 1960602040
Construction
Type & style
- Home type: SingleFamily
- Architectural style: Ranch
- Property subtype: Single Family Residence
Materials
- Stone Veneer, Vinyl Siding
- Foundation: Slab
Condition
- New construction: No
- Year built: 2011
Utilities & green energy
- Sewer: Public Sewer
- Water: Public
- Utilities for property: Berkeley Elect Co-Op
Community & HOA
Community
- Features: Pool, Walk/Jog Trails
- Subdivision: Cypress Ridge
Location
- Region: Moncks Corner
Financial & listing details
- Price per square foot: $185/sqft
- Tax assessed value: $350,500
- Annual tax amount: $287
- Date on market: 9/16/2025
- Listing terms: Cash,Conventional,FHA,State Housing Authority,VA Loan
Estimated market value
$389,300
$370,000 - $409,000
$2,400/mo
Price history
Price history
| Date | Event | Price |
|---|---|---|
| 11/5/2025 | Price change | $395,000-1.3%$185/sqft |
Source: | ||
| 9/16/2025 | Listed for sale | $400,000-2.4%$187/sqft |
Source: | ||
| 8/28/2025 | Listing removed | $409,900$192/sqft |
Source: | ||
| 8/1/2025 | Price change | $409,9000%$192/sqft |
Source: | ||
| 6/27/2025 | Price change | $410,000-1.2%$192/sqft |
Source: | ||
Public tax history
Public tax history
| Year | Property taxes | Tax assessment |
|---|---|---|
| 2024 | $287 -74.5% | $14,020 +40.8% |
| 2023 | $1,125 -10% | $9,960 |
| 2022 | $1,249 -54.2% | $9,960 -33.4% |
Find assessor info on the county website
BuyAbility℠ payment
Est. payment
$2,155/mo
Principal & interest
$1882
Home insurance
$138
Property taxes
$135
Climate risks
Neighborhood: 29461
Nearby schools
GreatSchools rating
- 6/10Whitesville Elementary SchoolGrades: PK-5Distance: 2.8 mi
- 4/10Berkeley Middle SchoolGrades: 6-8Distance: 7.3 mi
- 5/10Berkeley High SchoolGrades: 9-12Distance: 6.7 mi
Schools provided by the listing agent
- Elementary: Whitesville
- Middle: Berkeley
- High: Berkeley
Source: CTMLS. This data may not be complete. We recommend contacting the local school district to confirm school assignments for this home.
- Loading
- Loading
