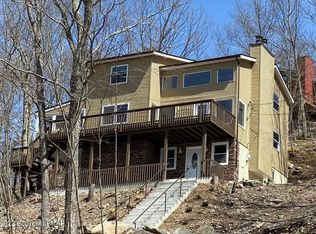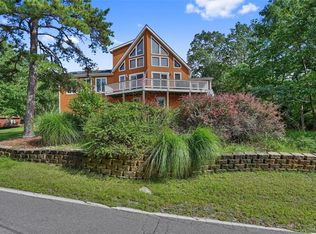Sold for $210,000 on 10/02/23
$210,000
193 Dover Dr, Bushkill, PA 18324
3beds
1,336sqft
SingleFamily
Built in 1981
0.43 Acres Lot
$260,300 Zestimate®
$157/sqft
$2,142 Estimated rent
Home value
$260,300
$245,000 - $276,000
$2,142/mo
Zestimate® history
Loading...
Owner options
Explore your selling options
What's special
Best offers due Friday 1/29 noon. Cozy getaway high above the trees offers amazing views & inspiring sunsets all year long. No steep driveway to contend with! Well cared for home w/nice upgrades & extras like stainless steel appliances in the kitchen, updated bathroom, gorgeous brick two-story fireplace & more. There are a few things you will want to do here but overall this is a great home. Big master bedroom has nice high ceilings and a picture window to enjoy the view. The loft and den areas offer flex space for an office, studio or other need. Lots of privacy on the deck and a screened porch too. The community offers super amenities including indoor and outdoor pools, on-site restaurant, ski slope and more. NO SHORT TERM RENTALS ALLOWED HERE, SORRY. Ready for a quick closing!
Facts & features
Interior
Bedrooms & bathrooms
- Bedrooms: 3
- Bathrooms: 2
- Full bathrooms: 2
Heating
- Baseboard, Electric
Appliances
- Included: Dishwasher, Dryer, Refrigerator
- Laundry: Main Level
Features
- Fireplace, Master Downstairs, Contemporary, Living/Dining Combo, Living Room Fireplac
- Flooring: Tile, Hardwood, Linoleum / Vinyl
- Basement: Crawl Space, Outside Entrance, Stand-Up Crawl Space
- Has fireplace: Yes
- Fireplace features: Wood Burning, Living Room, Brick Faced
Interior area
- Total interior livable area: 1,336 sqft
- Finished area below ground: 0.00
Property
Features
- Patio & porch: Deck, Screened
- Exterior features: Wood
Lot
- Size: 0.43 Acres
- Features: Wooded, Views
Details
- Parcel number: 063519
- Zoning: residential
- Zoning description: RESI
Construction
Type & style
- Home type: SingleFamily
- Architectural style: Contemporary
Materials
- Foundation: Crossed Walls
- Roof: Asphalt
Condition
- Year built: 1981
Utilities & green energy
- Sewer: Public Sewer
- Water: Public
- Utilities for property: Cable Connected
Community & neighborhood
Location
- Region: Bushkill
HOA & financial
HOA
- Has HOA: Yes
- HOA fee: $131 monthly
- Amenities included: Road Maintenance, Garbage Dropoff Area
Other
Other facts
- ViewYN: true
- Sewer: Public Sewer
- WaterSource: Public
- Flooring: Carpet, Tile, Hardwood, Linoleum
- Heating: Baseboard, Electric
- RoadSurfaceType: Paved
- Appliances: Dishwasher, Refrigerator, Dryer, Elec Oven/Range, Clothes Washer, Stainless Steel
- FireplaceYN: true
- Roof: Asphalt, Fiberglass
- ArchitecturalStyle: Multi Level, Contemporary
- ExteriorFeatures: Deck, Porch - Screened, T-1-11
- HeatingYN: true
- PatioAndPorchFeatures: Deck, Screened
- CoolingYN: true
- FireplaceFeatures: Wood Burning, Living Room, Brick Faced
- StructureType: Detached
- CommunityFeatures: Playground, Pool, Tennis Court(s), Clubhouse, Gated, Fitness Center, Lake, Indoor Pool, Indoor Tennis Courts, Ski Slope(s), Beach(es)
- RoomsTotal: 7
- CurrentFinancing: Conventional, FHA, USDA
- LotFeatures: Wooded, Views
- Utilities: Cable Connected
- Basement: Crawl Space, Outside Entrance, Stand-Up Crawl Space
- Zoning: residential
- ParkingFeatures: No Garage, Off Street
- BelowGradeFinishedArea: 0.00
- InteriorFeatures: Fireplace, Master Downstairs, Contemporary, Living/Dining Combo, Living Room Fireplac
- AssociationAmenities: Road Maintenance, Garbage Dropoff Area
- LaundryFeatures: Main Level
- ZoningDescription: RESI
- ConstructionMaterials: T-1-11
- RoadResponsibility: Private Maintained Road
- Cooling: Ceiling Fan
- MlsStatus: Active
- TaxAnnualAmount: 4435.37
- Road surface type: Paved
Price history
| Date | Event | Price |
|---|---|---|
| 10/2/2023 | Sold | $210,000-17.6%$157/sqft |
Source: Public Record | ||
| 8/15/2023 | Listed for sale | $255,000$191/sqft |
Source: | ||
| 8/8/2023 | Pending sale | $255,000$191/sqft |
Source: | ||
| 7/24/2023 | Listed for sale | $255,000+50%$191/sqft |
Source: | ||
| 2/26/2021 | Sold | $170,000+19.3%$127/sqft |
Source: PMAR #PM-84546 | ||
Public tax history
| Year | Property taxes | Tax assessment |
|---|---|---|
| 2025 | $4,764 +1.6% | $29,040 |
| 2024 | $4,690 +1.5% | $29,040 |
| 2023 | $4,619 +3.2% | $29,040 |
Find assessor info on the county website
Neighborhood: 18324
Nearby schools
GreatSchools rating
- 5/10Middle Smithfield El SchoolGrades: K-5Distance: 5.4 mi
- 3/10Lehman Intermediate SchoolGrades: 6-8Distance: 3.2 mi
- 3/10East Stroudsburg Senior High School NorthGrades: 9-12Distance: 3.4 mi
Schools provided by the listing agent
- District: East Stroudsburg Area
Source: The MLS. This data may not be complete. We recommend contacting the local school district to confirm school assignments for this home.

Get pre-qualified for a loan
At Zillow Home Loans, we can pre-qualify you in as little as 5 minutes with no impact to your credit score.An equal housing lender. NMLS #10287.
Sell for more on Zillow
Get a free Zillow Showcase℠ listing and you could sell for .
$260,300
2% more+ $5,206
With Zillow Showcase(estimated)
$265,506
