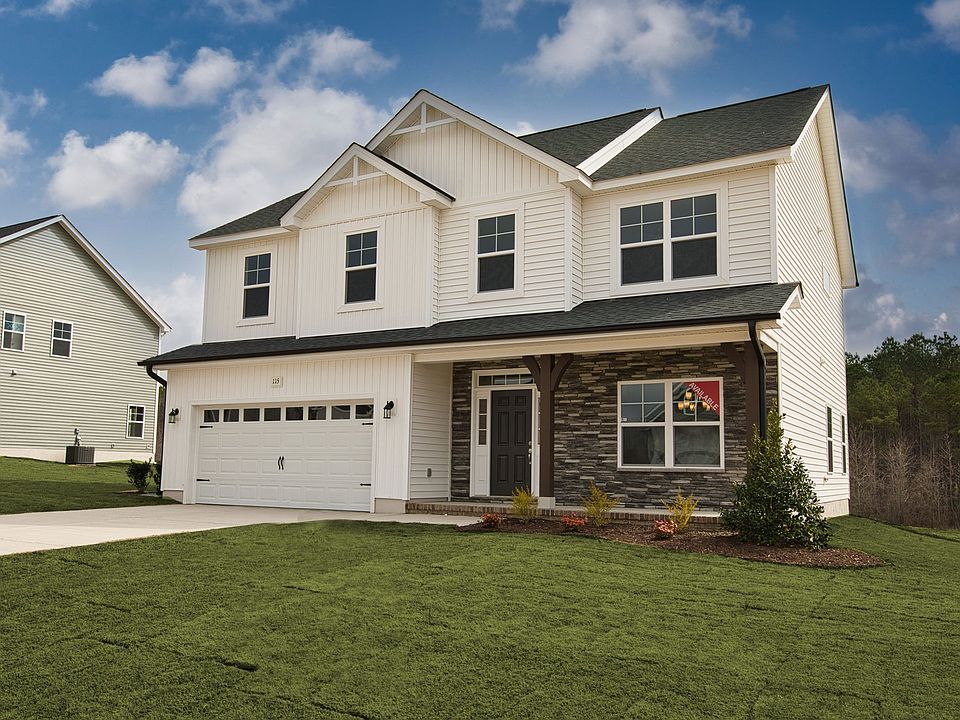This beautifully designed home sits on a spacious .91-acre lot! A welcoming foyer opens to a formal dining room with crown molding and wainscoting, across from a versatile flex room. The great room features a cozy corner gas log fireplace and flows seamlessly into the open-concept kitchen and breakfast area. The kitchen offers white shaker cabinets, “Trigato” quartz countertops, white subway tile backsplash, a large island, and stainless steel appliances including a microwave, dishwasher, and smooth top range.The first-floor primary suite includes a tray ceiling and crown molding, plus an en-suite bath with a dual sink vanity with a center drawer stack, "Simply White" quartz countertops, walk-in tile shower, linen closet, and large walk-in closet. Two additional main-floor bedrooms have walk-in closets and share a full hall bath. A laundry room with convenient garage access adds functionality.Upstairs, you’ll find a spacious bonus room, home office, additional bedroom, and full bath. LVP runs throughout the main living areas.Exterior highlights include low-maintenance vinyl siding with board and batten accents, a stone facade, dimensional shingles, and a spacious front porch with a transom window, SW “Iron Ore” front door, and smart keypad entry.Maggie Way features a community pool, pool house, five-acre fishing lake, and a spacious “Tot Lot” with a brand-new playground for kids to enjoy.*Built by Cates Building, Inc.*Check the blue paintbrush icon above for specific color ch Home Amenities include: BreakfastArea, CoveredPatio, Fireplaces, GreenConstruction, Playroom, WalkInClosets.
New construction
Special offer
$566,994
193 Fish Camp Dr, Wendell, NC 27591
4beds
3,142sqft
Single Family Residence
Built in ----
0.91 Acres Lot
$565,300 Zestimate®
$180/sqft
$53/mo HOA
What's special
Stone facadeHome officeSpacious front porchSpacious bonus roomTray ceilingWalk-in tile showerOpen-concept kitchen
- 87 days |
- 290 |
- 15 |
Zillow last checked: 7 hours ago
Listing updated: September 18, 2025 at 12:04am
Listed by:
The Orringer Byrd Team HomeTowne Realty,
Caviness & Cates - Raleigh Sales Office
Source: Nexus MLS,MLS#: N370000000371
Travel times
Schedule tour
Select your preferred tour type — either in-person or real-time video tour — then discuss available options with the builder representative you're connected with.
Facts & features
Interior
Bedrooms & bathrooms
- Bedrooms: 4
- Bathrooms: 3
- Full bathrooms: 3
Heating
- Electric
Cooling
- Central Air
Features
- Number of fireplaces: 1
Interior area
- Total structure area: 3,142
- Total interior livable area: 3,142 sqft
Video & virtual tour
Property
Parking
- Total spaces: 3
- Parking features: Garage
- Garage spaces: 3
Features
- Stories: 1
Lot
- Size: 0.91 Acres
Construction
Type & style
- Home type: SingleFamily
- Property subtype: Single Family Residence
Condition
- New construction: Yes
Details
- Builder model: Bladen
- Builder name: Caviness & Cates - Raleigh
Community & HOA
Community
- Features: Clubhouse, Lake, Pool
- Subdivision: Maggie Way
HOA
- Has HOA: Yes
- Amenities included: Playground, Pool
- HOA fee: $640 annually
Location
- Region: Wendell
Financial & listing details
- Price per square foot: $180/sqft
- Date on market: 7/9/2025
- Date available: 11/01/2025
About the community
PoolPlaygroundLakeClubhouse
Classic and understated style, coupled with an ideal location and approachable affordability lead you home to Maggie Way! Cool off by the pool or cast a line into the five-acre lake. Your community offers a spacious "Tot Lot" where kids of all ages will have room to roam and scale the brand-new playground. Located in the peaceful rural community of Archer Lodge, Maggie Way might feel like a serene country escape, but it's only a few short minutes from the big city opportunities of Raleigh. For those who want the best of both worlds, who want big city life without being overwhelmed by it, who still love the scent of clean air and the sight of unsullied blue skies, and who want to work, play, and live their best lives in their own backyard, this is the place to be!
No Closing Costs on Select Quick Move-In Homes!
No closing costs on select inventory homes with closing dates on or before 11/30/25 with use of builer's preferred lender. Conditions apply*Source: Caviness & Cates

