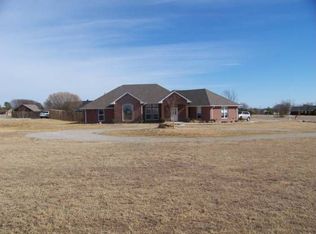Sold for $332,500 on 03/06/24
$332,500
193 Gayle St, Ardmore, OK 73401
3beds
2,017sqft
Single Family Residence
Built in 1996
1.27 Acres Lot
$356,600 Zestimate®
$165/sqft
$1,840 Estimated rent
Home value
$356,600
$339,000 - $374,000
$1,840/mo
Zestimate® history
Loading...
Owner options
Explore your selling options
What's special
3-Bedroom Home on 1.27 Acres in Plainview School District. This inviting residence seamlessly blends comfort and style, offering three bedrooms and two baths, providing ample space for a growing family or hosting guests. The home features a versatile office space, perfect for remote work or dedicated study. The living room boasts a cozy fireplace with built-in shelves, creating a warm and inviting atmosphere. The main bedroom is a retreat with two spacious closets for ample storage. The adjoining bathroom has a large tiled shower and whirlpool tub. Enjoy family meals in the separate dining area, complemented by a well-equipped kitchen with lots of cabinets and a convenient ledge for extra seating. Many updates have been completed, including new interior paint, flooring, and some LED lights. The property includes a 2-car garage for convenient parking. A secure chain-link fenced yard surrounds the property, offering privacy and a safe space for outdoor activities. While the main updating has been done, there's still room for your personal touch to make this house truly your own. Don't miss out on the chance to schedule a viewing today and discover the endless possibilities that await!
Zillow last checked: 8 hours ago
Listing updated: March 06, 2024 at 10:59am
Listed by:
Susan R Bolles 580-220-5897,
Ardmore Realty, Inc
Bought with:
Susan R Bolles, 138182
Ardmore Realty, Inc
Source: MLS Technology, Inc.,MLS#: 2401818 Originating MLS: MLS Technology
Originating MLS: MLS Technology
Facts & features
Interior
Bedrooms & bathrooms
- Bedrooms: 3
- Bathrooms: 2
- Full bathrooms: 2
Heating
- Central, Gas
Cooling
- Central Air
Appliances
- Included: Disposal, Microwave, Oven, Range, Refrigerator, Electric Range, Gas Water Heater
Features
- Ceramic Counters, Ceiling Fan(s)
- Flooring: Other
- Windows: Other
- Number of fireplaces: 1
- Fireplace features: Other
Interior area
- Total structure area: 2,017
- Total interior livable area: 2,017 sqft
Property
Parking
- Total spaces: 2
- Parking features: Attached, Garage
- Attached garage spaces: 2
Features
- Levels: One
- Stories: 1
- Patio & porch: Covered, Patio, Porch
- Pool features: None
- Fencing: Chain Link
Lot
- Size: 1.27 Acres
- Features: Mature Trees
Details
- Additional structures: Shed(s), Storage
- Parcel number: 215000000005000400
Construction
Type & style
- Home type: SingleFamily
- Architectural style: Other
- Property subtype: Single Family Residence
Materials
- Brick, Wood Frame
- Foundation: Slab
- Roof: Asphalt,Fiberglass
Condition
- Year built: 1996
Utilities & green energy
- Sewer: Public Sewer
- Water: Public
- Utilities for property: Electricity Available, Natural Gas Available, Water Available
Community & neighborhood
Security
- Security features: No Safety Shelter, Smoke Detector(s)
Community
- Community features: Sidewalks
Location
- Region: Ardmore
- Subdivision: Kenny
Other
Other facts
- Listing terms: Conventional,FHA,Other,VA Loan
Price history
| Date | Event | Price |
|---|---|---|
| 3/6/2024 | Sold | $332,500-9.9%$165/sqft |
Source: | ||
| 1/23/2024 | Pending sale | $369,000$183/sqft |
Source: | ||
| 1/19/2024 | Listed for sale | $369,000$183/sqft |
Source: | ||
Public tax history
| Year | Property taxes | Tax assessment |
|---|---|---|
| 2024 | $2,524 +3.2% | $28,602 +3% |
| 2023 | $2,447 +4.4% | $27,770 +3% |
| 2022 | $2,344 +0.1% | $26,962 +3% |
Find assessor info on the county website
Neighborhood: 73401
Nearby schools
GreatSchools rating
- 8/10Plainview Intermediate Elementary SchoolGrades: 3-5Distance: 2.2 mi
- 6/10Plainview Middle SchoolGrades: 6-8Distance: 2.2 mi
- 10/10Plainview High SchoolGrades: 9-12Distance: 2.2 mi
Schools provided by the listing agent
- Elementary: Plainview
- High: Plainview
- District: Plainview
Source: MLS Technology, Inc.. This data may not be complete. We recommend contacting the local school district to confirm school assignments for this home.

Get pre-qualified for a loan
At Zillow Home Loans, we can pre-qualify you in as little as 5 minutes with no impact to your credit score.An equal housing lender. NMLS #10287.
