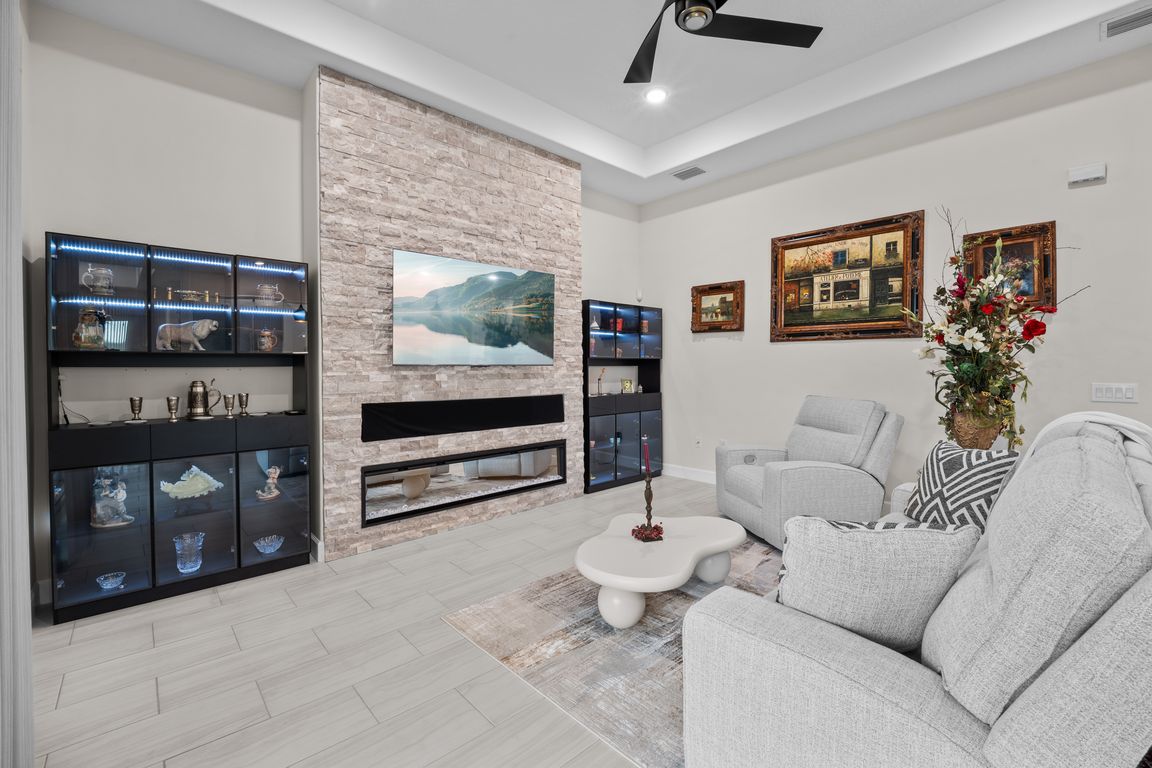
For sale
$865,000
4beds
2,714sqft
193 Hampton Loop, Davenport, FL 33837
4beds
2,714sqft
Single family residence
Built in 2021
9,479 sqft
2 Attached garage spaces
$319 price/sqft
$143 monthly HOA fee
What's special
Private courtyardDesigner finishesHeated saltwater poolSummer kitchenDramatic ceilingsOpen-concept layoutTop-of-the-line appliances
Seller is offering $15,000 in flex money that can be used toward the buyer’s closing costs or an interest rate buydown—an incredible opportunity to reduce your upfront costs or secure a lower monthly payment. Elegance and functionality come together in this stunning oversized custom courtyard home located in ...
- 6 days |
- 568 |
- 36 |
Likely to sell faster than
Source: Stellar MLS,MLS#: S5139646 Originating MLS: Osceola
Originating MLS: Osceola
Travel times
Living Room
Kitchen
Primary Bedroom
Zillow last checked: 8 hours ago
Listing updated: December 04, 2025 at 03:55am
Listing Provided by:
Rafael Ortiz Pena 407-371-8773,
KELLER WILLIAMS LEGACY REALTY 407-855-2222
Source: Stellar MLS,MLS#: S5139646 Originating MLS: Osceola
Originating MLS: Osceola

Facts & features
Interior
Bedrooms & bathrooms
- Bedrooms: 4
- Bathrooms: 4
- Full bathrooms: 3
- 1/2 bathrooms: 1
Rooms
- Room types: Attic
Primary bedroom
- Features: Ceiling Fan(s), En Suite Bathroom, Built-in Closet
- Level: First
- Area: 272 Square Feet
- Dimensions: 17x16
Bedroom 3
- Features: Ceiling Fan(s), Walk-In Closet(s)
- Level: First
- Area: 156 Square Feet
- Dimensions: 12x13
Bedroom 4
- Features: Ceiling Fan(s), Walk-In Closet(s)
- Level: First
- Area: 210 Square Feet
- Dimensions: 14x15
Primary bathroom
- Features: Garden Bath, Makeup/Vanity Space, Multiple Shower Heads, Rain Shower Head, Split Vanities, Water Closet/Priv Toilet
- Level: First
- Area: 224 Square Feet
- Dimensions: 16x14
Bathroom 2
- Features: Ceiling Fan(s), Walk-In Closet(s)
- Level: First
- Area: 168 Square Feet
- Dimensions: 14x12
Kitchen
- Features: Pantry
- Level: First
- Area: 384 Square Feet
- Dimensions: 24x16
Living room
- Features: Ceiling Fan(s)
- Level: First
- Area: 246.5 Square Feet
- Dimensions: 17x14.5
Heating
- Central, Electric
Cooling
- Central Air
Appliances
- Included: Oven, Convection Oven, Cooktop, Dishwasher, Disposal, Exhaust Fan, Ice Maker, Kitchen Reverse Osmosis System, Microwave, Range Hood, Refrigerator, Water Filtration System, Water Purifier, Water Softener, Whole House R.O. System, Wine Refrigerator
- Laundry: Inside, Laundry Room
Features
- Ceiling Fan(s), High Ceilings, Open Floorplan, Primary Bedroom Main Floor, Smart Home, Split Bedroom, Thermostat, Tray Ceiling(s), Walk-In Closet(s), In-Law Floorplan
- Flooring: Carpet, Porcelain Tile
- Doors: Outdoor Kitchen, Sliding Doors
- Windows: Blinds, Window Treatments
- Has fireplace: Yes
- Fireplace features: Electric
Interior area
- Total structure area: 4,159
- Total interior livable area: 2,714 sqft
Property
Parking
- Total spaces: 2
- Parking features: Garage Door Opener, Oversized
- Attached garage spaces: 2
Features
- Levels: One
- Stories: 1
- Exterior features: Courtyard, Irrigation System, Lighting, Outdoor Kitchen, Rain Gutters, Sidewalk
- Has private pool: Yes
- Pool features: Child Safety Fence, Heated, In Ground, Lighting, Salt Water, Screen Enclosure
- Has spa: Yes
- Spa features: Heated, In Ground
- Fencing: Other
- Has view: Yes
- View description: Golf Course, Water, Pond
- Has water view: Yes
- Water view: Water,Pond
Lot
- Size: 9,479 Square Feet
- Features: Near Golf Course
Details
- Parcel number: 282619932943000700
- Special conditions: None
Construction
Type & style
- Home type: SingleFamily
- Property subtype: Single Family Residence
Materials
- Block, Stucco
- Foundation: Slab
- Roof: Tile
Condition
- New construction: No
- Year built: 2021
Utilities & green energy
- Sewer: Public Sewer
- Water: Public
- Utilities for property: Fiber Optics, Public
Green energy
- Indoor air quality: HVAC UV/Elec. Filtration
- Water conservation: Irrigation-Reclaimed Water, Whole House Water Purification
Community & HOA
Community
- Features: Clubhouse, Community Mailbox, Fitness Center, Gated Community - Guard, Golf Carts OK, Golf, Playground, Pool, Sidewalks, Tennis Court(s)
- Security: Gated Community, Security System
- Subdivision: HAMPTON LANDING AT PROVIDENCE
HOA
- Has HOA: Yes
- Amenities included: Clubhouse, Fitness Center, Maintenance, Playground, Pool, Tennis Court(s), Trail(s)
- Services included: 24-Hour Guard, Community Pool, Reserve Fund, Maintenance Grounds, Pool Maintenance
- HOA fee: $143 monthly
- HOA name: Artemis Lifestyle Services
- HOA phone: 407-705-2190
- Pet fee: $0 monthly
Location
- Region: Davenport
Financial & listing details
- Price per square foot: $319/sqft
- Tax assessed value: $612,670
- Annual tax amount: $7,298
- Date on market: 12/3/2025
- Cumulative days on market: 7 days
- Listing terms: Cash,Conventional,FHA,VA Loan
- Ownership: Fee Simple
- Total actual rent: 0
- Road surface type: Asphalt