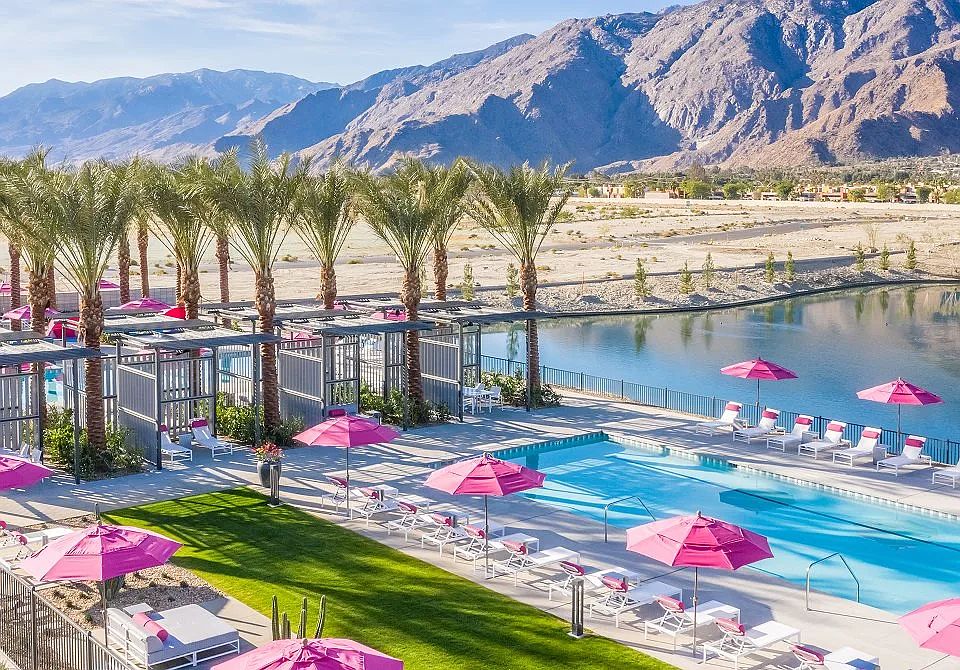NEW CONSTRUCTION! Ready for Immediate Move-in! Includes Upgraded Flooring! This new two-story modern home features a spacious layout with ample room to grow. A bedroom with an en-suite bathroom can be found off the foyer, leading to an inviting open-concept floorplan. The luxurious owner's suite is tucked into a private corner at the back of the home. Two additional bedrooms and a versatile bonus room can be found on the second level. The private backyard includes patio cover, pool & spa! Miralon is a unique 309-Acre residential masterplan that blends modern living with the natural beauty of the Palm Springs desert landscape, offering a unique backdrop of mountain views and year-round sunshine. It is a collection of spaces that come together to create peace and energy, including an Amenity Center, three dog parks, u-pick gardens, over seven miles of walking trails, thousands of olive trees and 97-acres of open space. Vitality at Miralon offers five modern floorplan designs ranging from 1,841 - 2,937 square feet, with 3 - 4 bedrooms, 2 - 3.5 bathrooms and 2-bay garages. Homes include spacious indoor-outdoor living with sparkling private pools, spa and covered patios. Located in Palm Springs, a renowned resort city known for its hot springs, stylish hotels, golf courses and vibrant art scene. The community offers easy access to the I-10 and is situated at Indian Canyon Dr. and Sunrise Pkwy off the Hwy 111 corridor. Miralon is a short 10-minute drive to downtown Palm Springs. There are a total of 1,150 homes within the Miralon masterplan and Lennar's Vitality community take up 93 of those homesites.
New construction
$864,772
193 Mustang Ln, Palm Springs, CA 92262
4beds
2,830sqft
Single Family Residence
Built in 2025
5,663 Square Feet Lot
$861,000 Zestimate®
$306/sqft
$450/mo HOA
- 6 days
- on Zillow |
- 283 |
- 15 |
Likely to sell faster than
Zillow last checked: 7 hours ago
Listing updated: July 31, 2025 at 05:16am
Listing Provided by:
Karen Myatt DRE #01048979 909-595-6697,
Century 21 Masters
Source: CRMLS,MLS#: 219133240PS Originating MLS: California Desert AOR & Palm Springs AOR
Originating MLS: California Desert AOR & Palm Springs AOR
Travel times
Schedule tour
Select your preferred tour type — either in-person or real-time video tour — then discuss available options with the builder representative you're connected with.
Facts & features
Interior
Bedrooms & bathrooms
- Bedrooms: 4
- Bathrooms: 4
- Full bathrooms: 3
- 1/2 bathrooms: 1
Rooms
- Room types: Bedroom, Entry/Foyer, Great Room, Loft, Primary Bedroom, Pantry, Utility Room, Dining Room
Primary bedroom
- Features: Main Level Primary
Bedroom
- Features: Bedroom on Main Level
Bathroom
- Features: Bathtub, Separate Shower, Tile Counters, Vanity
Kitchen
- Features: Quartz Counters
Pantry
- Features: Walk-In Pantry
Heating
- Forced Air, Natural Gas
Cooling
- Has cooling: Yes
Appliances
- Included: Dishwasher, Disposal, Gas Range, Gas Water Heater, Microwave
- Laundry: Laundry Room
Features
- Separate/Formal Dining Room, High Ceilings, Recessed Lighting, Bedroom on Main Level, Loft, Main Level Primary, Utility Room, Walk-In Pantry
- Flooring: Carpet, Tile
- Doors: Sliding Doors
- Has fireplace: No
Interior area
- Total interior livable area: 2,830 sqft
Property
Parking
- Total spaces: 2
- Parking features: Direct Access, Driveway, Garage
- Attached garage spaces: 2
Features
- Levels: Two
- Stories: 2
- Patio & porch: Concrete, Covered
- Has private pool: Yes
- Pool features: Community, Gunite, In Ground, Private
- Spa features: Community, Gunite, In Ground, Private
- Fencing: Block,Wrought Iron
- Has view: Yes
- View description: Mountain(s), Orchard
Lot
- Size: 5,663 Square Feet
- Features: Front Yard, Planned Unit Development
Details
- Parcel number: 669740055
- Special conditions: Standard
Construction
Type & style
- Home type: SingleFamily
- Architectural style: Modern
- Property subtype: Single Family Residence
Materials
- Stucco
- Foundation: Slab
Condition
- New construction: Yes
- Year built: 2025
Details
- Builder model: Vitality
- Builder name: Lennar
Utilities & green energy
- Utilities for property: Cable Available
Community & HOA
Community
- Features: Gated, Pool
- Security: Gated Community
- Subdivision: Vitality at Miralon
HOA
- Has HOA: Yes
- Amenities included: Bocce Court, Clubhouse, Controlled Access, Fitness Center, Maintenance Grounds, Management, Barbecue, Picnic Area, Recreation Room, Security, Trail(s)
- HOA fee: $450 monthly
- HOA name: Miralon
- HOA phone: 760-620-5013
Location
- Region: Palm Springs
Financial & listing details
- Price per square foot: $306/sqft
- Tax assessed value: $67,309
- Annual tax amount: $920
- Date on market: 7/27/2025
- Listing terms: Cash,Cash to New Loan,FHA,VA No Loan
About the community
PoolTrailsClubhouse
Vitality offers new single-family homes at the Miralon masterplan, now selling in Palm Springs, CA. The community features fantastic one-of-a-kind onsite amenities at the Miralon Club, a seven-acre amenity center with an onsite Community Manager and Lifestyle Director. Additional vibrant amenities include the full-service MiraBar, resort-style pool, gated privacy and top-tier fitness amenities at the Energy Zone. Residents will enjoy convenient access to the best of local shopping at the Sunrise Square Shopping Center and premier courses at the Escena Golf Club. Local schools are approximately five minutes from the community.
Source: Lennar Homes

