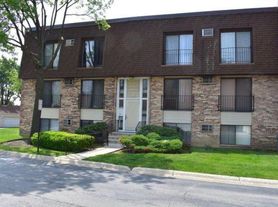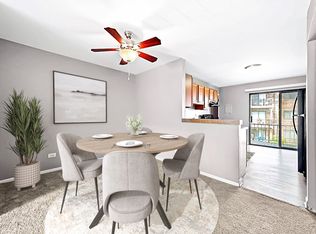Clean apartment. 2 bed, 2 bath, garage, washer and dryer in unit. Recently updated.
Applicants must provide proof of income. Minimum credit score of 680 required, with no collections, bankruptcy, foreclosure history, eviction, criminal history and/or late payments. No smoking and no smokers allowed.
Month to month lease, tenants pay electricity.
Apartment for rent
Accepts Zillow applications
$1,750/mo
193 N Waters Edge Dr APT 302, Glendale Heights, IL 60139
2beds
988sqft
Price may not include required fees and charges.
Apartment
Available now
No pets
Wall unit
In unit laundry
Detached parking
Baseboard
What's special
- 31 days
- on Zillow |
- -- |
- -- |
Learn more about the building:
Travel times
Facts & features
Interior
Bedrooms & bathrooms
- Bedrooms: 2
- Bathrooms: 2
- Full bathrooms: 2
Heating
- Baseboard
Cooling
- Wall Unit
Appliances
- Included: Dishwasher, Dryer, Washer
- Laundry: In Unit
Interior area
- Total interior livable area: 988 sqft
Property
Parking
- Parking features: Detached, Off Street
- Details: Contact manager
Features
- Exterior features: Electricity not included in rent, Heating system: Baseboard
Details
- Parcel number: 0222113036
Construction
Type & style
- Home type: Apartment
- Property subtype: Apartment
Building
Management
- Pets allowed: No
Community & HOA
Location
- Region: Glendale Heights
Financial & listing details
- Lease term: 1 Year
Price history
| Date | Event | Price |
|---|---|---|
| 10/3/2025 | Listed for rent | $1,750$2/sqft |
Source: Zillow Rentals | ||
| 9/18/2025 | Listing removed | $1,750$2/sqft |
Source: Zillow Rentals | ||
| 9/10/2025 | Price change | $1,750-2.8%$2/sqft |
Source: Zillow Rentals | ||
| 9/5/2025 | Listing removed | $199,000$201/sqft |
Source: | ||
| 9/3/2025 | Listed for rent | $1,800+5.9%$2/sqft |
Source: Zillow Rentals | ||

