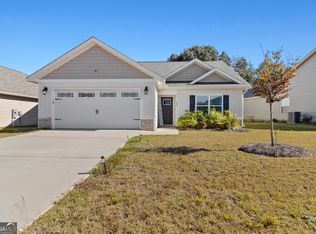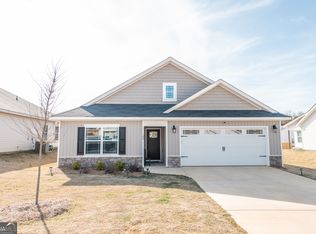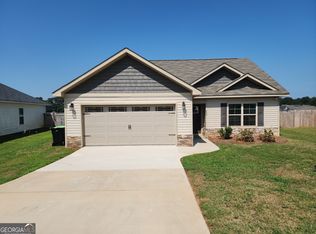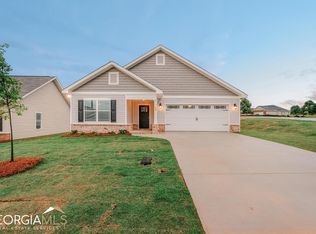Closed
$240,000
193 Red Tail Cir, Byron, GA 31008
3beds
1,405sqft
Single Family Residence
Built in 2024
0.35 Acres Lot
$242,700 Zestimate®
$171/sqft
$1,828 Estimated rent
Home value
$242,700
Estimated sales range
Not available
$1,828/mo
Zestimate® history
Loading...
Owner options
Explore your selling options
What's special
SAY YES to the beautiful Douglas Plan! If you're looking for a quality-built house, you're in luck. This home qualifies for 100%USDA financing. The Douglas plan is unique and features stunning stone accents with easy maintenance vinyl siding. Inside, the open floor plan with durable luxury vinyl plank flooring in the foyer, dining area, great room, and kitchen is sure to impress.The kitchen boasts a large island, beautiful cabinetry, granite countertops, breakfast bar, pantry, and stainless steel appliances.The private primary bedroom features an oversized closet with a dual vanity bath, marble countertops, decorative mirrors, and a garden tub/shower combo. The spacious guest bedrooms have nice closets and hall baths, and offer dual vanity. The bathrooms and laundry room have beautiful tile floors, while the bedrooms have carpets. You can relax on the covered back porch overlooking the OVERSIZED backyard!The 2-car garage is a bonus. Don't miss this opportunity to own this Douglas home.Give us a call today to schedule your tour!
Zillow last checked: 8 hours ago
Listing updated: May 24, 2024 at 10:51am
Listed by:
Ceirra Johnson 478-390-5832,
Say Yes 2 the Address Realty
Bought with:
Kimberly Hunter, 333555
Maximum One Platinum Realtors
Source: GAMLS,MLS#: 20178106
Facts & features
Interior
Bedrooms & bathrooms
- Bedrooms: 3
- Bathrooms: 2
- Full bathrooms: 2
- Main level bathrooms: 2
- Main level bedrooms: 3
Heating
- Central
Cooling
- Central Air
Appliances
- Included: Dishwasher, Disposal, Microwave, Oven/Range (Combo), Stainless Steel Appliance(s)
- Laundry: Laundry Closet
Features
- Walk-In Closet(s), Master On Main Level
- Flooring: Carpet, Vinyl
- Basement: None
- Has fireplace: No
Interior area
- Total structure area: 1,405
- Total interior livable area: 1,405 sqft
- Finished area above ground: 1,405
- Finished area below ground: 0
Property
Parking
- Parking features: Garage
- Has garage: Yes
Features
- Levels: One
- Stories: 1
Lot
- Size: 0.35 Acres
- Features: Corner Lot
Details
- Parcel number: 052A 365
Construction
Type & style
- Home type: SingleFamily
- Architectural style: Ranch
- Property subtype: Single Family Residence
Materials
- Vinyl Siding
- Roof: Composition
Condition
- Resale
- New construction: No
- Year built: 2024
Utilities & green energy
- Sewer: Public Sewer
- Water: Public
- Utilities for property: Cable Available, Electricity Available
Community & neighborhood
Community
- Community features: None
Location
- Region: Byron
- Subdivision: HAWKS RIDGE
Other
Other facts
- Listing agreement: Exclusive Right To Sell
Price history
| Date | Event | Price |
|---|---|---|
| 8/6/2024 | Sold | $240,000$171/sqft |
Source: Public Record | ||
| 5/24/2024 | Sold | $240,000-1.2%$171/sqft |
Source: | ||
| 4/30/2024 | Pending sale | $243,000$173/sqft |
Source: | ||
| 4/7/2024 | Listed for sale | $243,000+4.8%$173/sqft |
Source: CGMLS #242158 | ||
| 5/2/2023 | Sold | $231,825$165/sqft |
Source: Public Record | ||
Public tax history
| Year | Property taxes | Tax assessment |
|---|---|---|
| 2024 | $2,959 +682.3% | $84,840 +700.4% |
| 2023 | $378 | $10,600 |
Find assessor info on the county website
Neighborhood: 31008
Nearby schools
GreatSchools rating
- 3/10Kay Road ElementaryGrades: PK-5Distance: 0.7 mi
- 6/10Fort Valley Middle SchoolGrades: 6-8Distance: 9.2 mi
- 4/10Peach County High SchoolGrades: 9-12Distance: 4.6 mi
Schools provided by the listing agent
- Elementary: Kay Road
- Middle: Byron
- High: Peach County
Source: GAMLS. This data may not be complete. We recommend contacting the local school district to confirm school assignments for this home.

Get pre-qualified for a loan
At Zillow Home Loans, we can pre-qualify you in as little as 5 minutes with no impact to your credit score.An equal housing lender. NMLS #10287.



