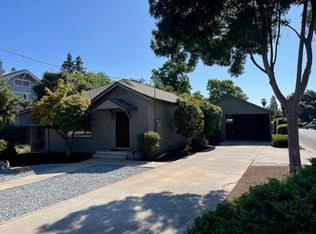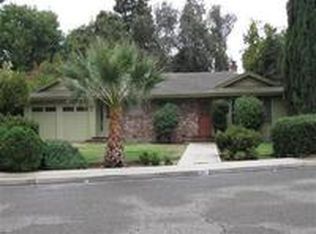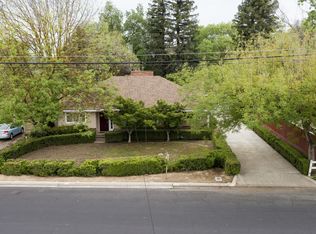This wonderful historic home on "Founders Row" has been loving cared for more than a century by the four families that have called it home.Built by Frank Frane, owner of the first lumberyard in Reedley, with the wonderful and lasting woods of our mountains, redwood, cedar and fir. It was built to last and it has proven his point. The elegant Craftsman style has been updated with modern conveniences without destroying its charm. Set in a park like setting on about three quarters of an acre this spacious home needs a big family or one that likes to entertain. It is so very suited to being lived in and features not only a black bottom swimming pool but a koi pond with waterfalls. Lots of grass for games and picnic tables and winding walks through the yard to quiet sitting areas for chats and rests in cool comfort. The landscaped haven in the middle of town has been called "Reedley's best kept secret" After being greeted by a welcoming front porch and a unique front door with a leaded glass insert the spacious house has high ceilings and large rooms, including 5 bedrooms and 3 bathrooms. It also features a formal dining room and living room with coffered ceilings. Built-in china closets and a window seat add charm to the dining room separated from the living room by built in divider bookcases. Across the wide hall is the family room with a fire place. The bathroom that adjoins the family room has a door to the back yard for convenience of swimmers and gardeners. The one bedroom on the first floor has its private bathroom and can be concidered a mini-master. The modernized kitchen with its adjoining parlor or sun room has very large windows for enjoying the views of the landscaped garden The french doors to the back yard give gracious access to the gardens and great flow for entertaining when hosting parties or family gatherings. The wide stairs lead to the four bedrooms and bath upstairs. The generous landing and wide hall features coffered ceilings and a cedar lined linen closet. The bed rooms are large and feature roomy closets with lights. One of the bedrooms is used as a nursery with a sink for ease of bathing the baby. This room has also been used as a craft room where having a sink is a plus for cleanup. Views of the gardens from upstairs windows is a joy. Two air conditioning units give comfort to our valley seasons and also has a floor furnace down stairs that is a jewel. The garden watering is carried out by electric valves and timers. CONTACT LYN BERRY @ 559-512-0841
This property is off market, which means it's not currently listed for sale or rent on Zillow. This may be different from what's available on other websites or public sources.


