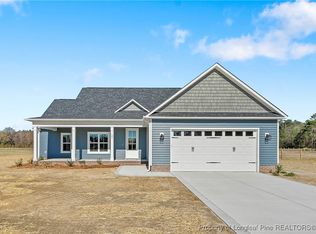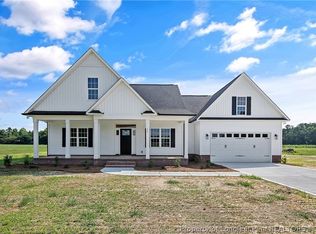Sold for $353,500
$353,500
193 Spring Branch Rd, Tar Heel, NC 28392
3beds
1,825sqft
Single Family Residence
Built in 2025
1 Acres Lot
$357,000 Zestimate®
$194/sqft
$1,993 Estimated rent
Home value
$357,000
Estimated sales range
Not available
$1,993/mo
Zestimate® history
Loading...
Owner options
Explore your selling options
What's special
Escape to the serene beauty of county living with this stunning brand-new ranch-style home perfectly situated on 1-acre lot. Step inside to discover a bright and inviting open-concept layout, perfect for daily life and entertaining. The gourmet kitchen is a chef's dream, featuring sleek quartz countertops and a suite of Energy-Star appliances. The luxurious bathrooms feature elegant ceramic tile with the master featuring a soaking tub. The generous 1-acre lot presents endless possibilities for outdoor enjoyment. Easy commute to Fort Bragg, Lumberton, Fayetteville, and the beaches from Wilmington to North Myrtle. Listing Agent has interest in property. Expected Completion 9/17/2025 (As of 8/17/2025)
Zillow last checked: 8 hours ago
Listing updated: October 22, 2025 at 08:49am
Listed by:
HARRY AUSTIN KEATING,
EXIT REALTY PREFERRED
Bought with:
HARRY AUSTIN KEATING, 353285
EXIT REALTY PREFERRED
Source: LPRMLS,MLS#: 745942 Originating MLS: Longleaf Pine Realtors
Originating MLS: Longleaf Pine Realtors
Facts & features
Interior
Bedrooms & bathrooms
- Bedrooms: 3
- Bathrooms: 2
- Full bathrooms: 2
Heating
- Exhaust Fan, ENERGY STAR Qualified Equipment, Heat Pump
Cooling
- Central Air
Appliances
- Included: Dishwasher, Electric Cooktop, Electric Oven, Electric Water Heater, FreeStandingElectric Oven, Free-Standing Refrigerator, Microwave
Features
- Attic, Ceiling Fan(s), Crown Molding, Coffered Ceiling(s), Eat-in Kitchen, Separate/Formal Living Room, Garden Tub/Roman Tub, High Speed Internet, Kitchen Exhaust Fan, Kitchen Island, Kitchen/Dining Combo, Bath in Primary Bedroom, Open Concept, Pantry, Quartz Counters, Recessed Lighting, Smooth Ceilings, Soaking Tub, Separate Shower, Tub Shower, Walk-In Closet(s)
- Flooring: Luxury Vinyl Plank, Carpet
- Basement: None
- Has fireplace: No
Interior area
- Total interior livable area: 1,825 sqft
Property
Parking
- Total spaces: 2
- Parking features: Attached, Garage
- Attached garage spaces: 2
Features
- Levels: One and One Half
- Patio & porch: Covered, Patio, Porch
- Exterior features: Corner Lot, Lighting
Lot
- Size: 1 Acres
- Dimensions: 128 x 340
- Features: 1-2 Acres, Cleared
- Topography: Cleared
Details
- Parcel number: 034700859632
- Zoning description: RA-20 - Residential Agricultural
- Special conditions: None
Construction
Type & style
- Home type: SingleFamily
- Architectural style: One and One Half Story
- Property subtype: Single Family Residence
Materials
- Attic/Crawl Hatchway(s) Insulated, Batts Insulation, Blown-In Insulation, Ducts Professionally Air-Sealed, Concrete, Shake Siding, Vinyl Siding, Wood Frame
Condition
- New Construction
- New construction: Yes
- Year built: 2025
Details
- Warranty included: Yes
Utilities & green energy
- Sewer: None
- Water: Public
- Utilities for property: Sewer Not Available
Community & neighborhood
Security
- Security features: Security System
Community
- Community features: Curbs, Gutter(s)
Location
- Region: Tar Heel
- Subdivision: Tarheel
Other
Other facts
- Listing terms: Conventional,FHA,New Loan,USDA Loan,VA Loan
- Ownership: Less than a year
Price history
| Date | Event | Price |
|---|---|---|
| 10/7/2025 | Sold | $353,500+1.9%$194/sqft |
Source: | ||
| 8/31/2025 | Pending sale | $347,000$190/sqft |
Source: | ||
| 6/24/2025 | Listed for sale | $347,000$190/sqft |
Source: | ||
Public tax history
Tax history is unavailable.
Neighborhood: 28392
Nearby schools
GreatSchools rating
- NAPlain View PrimaryGrades: PK-4Distance: 3.1 mi
- 6/10Tar Heel MiddleGrades: 5-8Distance: 4 mi
- 5/10West Bladen HighGrades: 9-12Distance: 11.3 mi
Schools provided by the listing agent
- Middle: Bladen County Schools
- High: West Bladen Senior High
Source: LPRMLS. This data may not be complete. We recommend contacting the local school district to confirm school assignments for this home.
Get pre-qualified for a loan
At Zillow Home Loans, we can pre-qualify you in as little as 5 minutes with no impact to your credit score.An equal housing lender. NMLS #10287.

