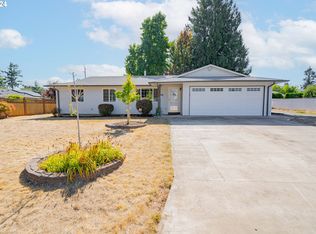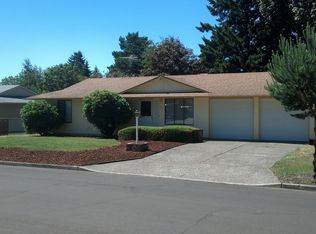Sold for $485,000
Listed by:
AJ LAPE Cell:503-409-5358,
Homesmart Realty Group
Bought with: Non-Member Sale
$485,000
193 Telford Rd, Oregon City, OR 97045
3beds
1,008sqft
Single Family Residence
Built in 1972
8,276 Square Feet Lot
$478,600 Zestimate®
$481/sqft
$2,162 Estimated rent
Home value
$478,600
$455,000 - $503,000
$2,162/mo
Zestimate® history
Loading...
Owner options
Explore your selling options
What's special
Price reduction! Still in bumpable. A great start to your own urban farm. Over $80,000 in upgrades over the last couple years. Butcher block counters, kitchen sink and dishwasher, roof, mold remediation and ventilation in the attic, solar panels, main electrical breaker box and plug to hook up generator (in case of power outage), bathroom remodel, garage door, drywall and insulation in garage, gas furnace/AC installed, fridge, washer and dryer, converted to all LED light fixtures, internal doors and trim.
Zillow last checked: 8 hours ago
Listing updated: February 07, 2024 at 08:55am
Listed by:
AJ LAPE Cell:503-409-5358,
Homesmart Realty Group
Bought with:
NOM NON-MEMBER SALE
Non-Member Sale
Source: WVMLS,MLS#: 809713
Facts & features
Interior
Bedrooms & bathrooms
- Bedrooms: 3
- Bathrooms: 1
- Full bathrooms: 1
- Main level bathrooms: 1
Primary bedroom
- Level: Main
- Area: 136.74
- Dimensions: 10.6 x 12.9
Bedroom 2
- Level: Main
- Area: 108.29
- Dimensions: 9.1 x 11.9
Bedroom 3
- Level: Main
- Area: 82.81
- Dimensions: 9.1 x 9.1
Dining room
- Features: Area (Combination)
- Level: Main
- Area: 100
- Dimensions: 10 x 10
Kitchen
- Level: Main
- Area: 78.28
- Dimensions: 7.6 x 10.3
Living room
- Level: Main
- Area: 214.5
- Dimensions: 13 x 16.5
Heating
- Forced Air, Natural Gas
Cooling
- Central Air
Appliances
- Included: Dishwasher, Electric Range, Microwave, Range Included, Gas Water Heater
Features
- High Speed Internet
- Flooring: Carpet, Laminate
- Has fireplace: No
Interior area
- Total structure area: 1,008
- Total interior livable area: 1,008 sqft
Property
Parking
- Total spaces: 2
- Parking features: Attached, RV Access/Parking
- Attached garage spaces: 2
Features
- Levels: One
- Stories: 1
- Patio & porch: Covered Deck
- Fencing: Fenced
Lot
- Size: 8,276 sqft
- Features: Dimension Above, Landscaped
Details
- Additional structures: See Remarks, Shed(s)
- Parcel number: 00856407
Construction
Type & style
- Home type: SingleFamily
- Property subtype: Single Family Residence
Materials
- Wood Siding, T111
- Foundation: Continuous
- Roof: Composition
Condition
- New construction: No
- Year built: 1972
Utilities & green energy
- Sewer: Public Sewer
- Water: Public
Community & neighborhood
Location
- Region: Oregon City
Other
Other facts
- Listing agreement: Exclusive Right To Sell
- Price range: $485K - $485K
- Listing terms: Cash,Conventional,VA Loan,FHA,ODVA
Price history
| Date | Event | Price |
|---|---|---|
| 2/5/2024 | Sold | $485,000+5.4%$481/sqft |
Source: | ||
| 1/7/2024 | Pending sale | $460,000$456/sqft |
Source: | ||
| 12/15/2023 | Listed for sale | $460,000-5.2%$456/sqft |
Source: | ||
| 11/3/2023 | Contingent | $485,000$481/sqft |
Source: | ||
| 11/2/2023 | Listed for sale | $485,000$481/sqft |
Source: | ||
Public tax history
| Year | Property taxes | Tax assessment |
|---|---|---|
| 2025 | $3,622 +10.2% | $180,803 +3% |
| 2024 | $3,286 +2.5% | $175,537 +3% |
| 2023 | $3,206 +6% | $170,425 +3% |
Find assessor info on the county website
Neighborhood: South End
Nearby schools
GreatSchools rating
- 6/10John Mcloughlin Elementary SchoolGrades: K-5Distance: 1.3 mi
- 3/10Gardiner Middle SchoolGrades: 6-8Distance: 0.6 mi
- 8/10Oregon City High SchoolGrades: 9-12Distance: 2.9 mi
Schools provided by the listing agent
- Elementary: Gaffney
- Middle: Gardiner
- High: Oregon City
Source: WVMLS. This data may not be complete. We recommend contacting the local school district to confirm school assignments for this home.
Get a cash offer in 3 minutes
Find out how much your home could sell for in as little as 3 minutes with a no-obligation cash offer.
Estimated market value$478,600
Get a cash offer in 3 minutes
Find out how much your home could sell for in as little as 3 minutes with a no-obligation cash offer.
Estimated market value
$478,600

