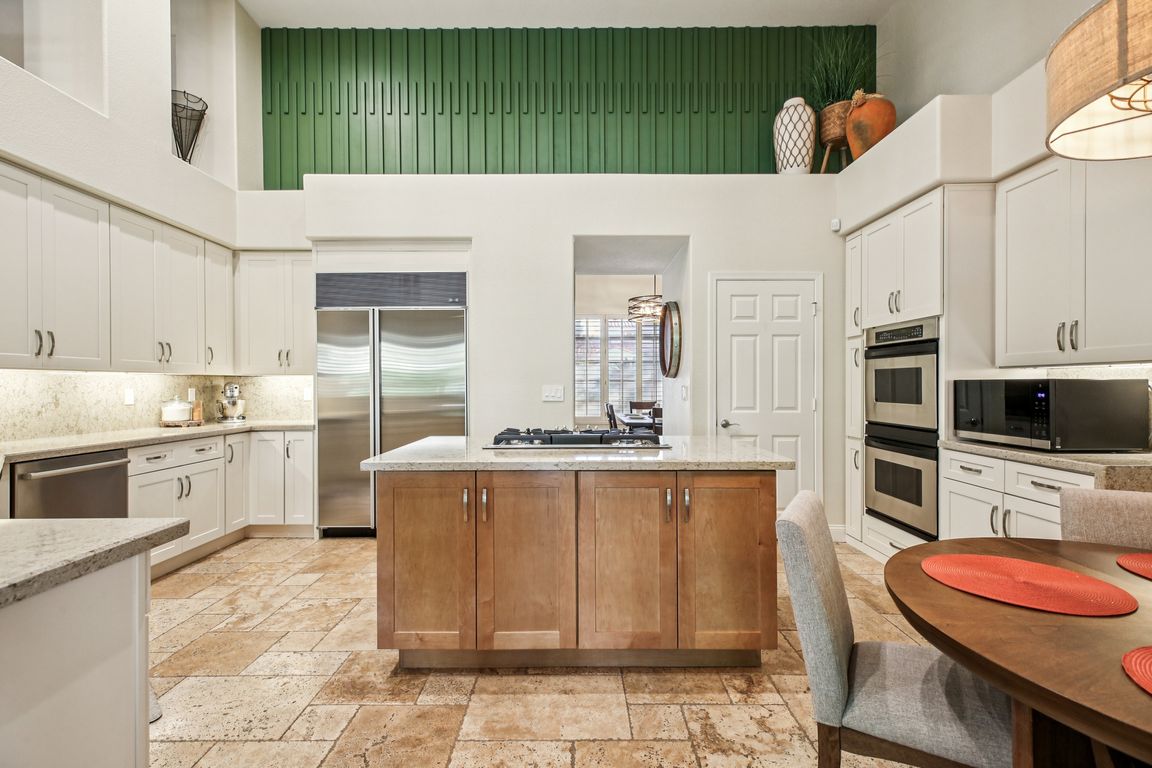Open: Sat 11am-1pm

Active
$940,000
4beds
3,474sqft
193 Webster Way, Henderson, NV 89074
4beds
3,474sqft
Single family residence
Built in 1991
7,840 sqft
3 Attached garage spaces
$271 price/sqft
$83 monthly HOA fee
What's special
Inviting layoutDownstairs primary suiteWet barSpa-inspired bathDramatic staircaseSub-zero refrigeratorSitting area
Beautifully updated Green Valley home offering modern comfort, warm character, and an entertainer’s backyard. Ideally located minutes from top-rated schools, parks, dining, shopping, The District at Green Valley Ranch, and with quick freeway access to the airport and UNLV. Inside, the home features an inviting layout with a dramatic staircase, remodeled ...
- 14 hours |
- 264 |
- 18 |
Source: LVR,MLS#: 2736487 Originating MLS: Greater Las Vegas Association of Realtors Inc
Originating MLS: Greater Las Vegas Association of Realtors Inc
Travel times
Living Room
Kitchen
Dining Room
Zillow last checked: 8 hours ago
Listing updated: 18 hours ago
Listed by:
Steven A. Volman Cannon JR S.0195393 (805)895-7363,
Realty ONE Group, Inc
Source: LVR,MLS#: 2736487 Originating MLS: Greater Las Vegas Association of Realtors Inc
Originating MLS: Greater Las Vegas Association of Realtors Inc
Facts & features
Interior
Bedrooms & bathrooms
- Bedrooms: 4
- Bathrooms: 4
- Full bathrooms: 3
- 1/2 bathrooms: 1
Primary bedroom
- Description: Bedroom With Bath Downstairs,Ceiling Fan,Ceiling Light,Downstairs,Sitting Room,Walk-In Closet(s)
- Dimensions: 25x17
Bedroom 2
- Description: Ceiling Fan,Ceiling Light,With Bath
- Dimensions: 13x12
Bedroom 3
- Description: Ceiling Fan,Ceiling Light,Upstairs,With Bath
- Dimensions: 13x12
Bedroom 4
- Description: Ceiling Fan,Ceiling Light,Upstairs,With Bath
- Dimensions: 14x16
Primary bathroom
- Description: Double Sink,Make Up Table,Separate Shower,Separate Tub
Kitchen
- Description: Breakfast Bar/Counter,Island,Marble/Stone Flooring,Pantry,Quartz Countertops,Stainless Steel Appliances
Loft
- Description: Ceiling Fan
Heating
- Central, Gas
Cooling
- Central Air, Electric
Appliances
- Included: Built-In Gas Oven, Double Oven, Gas Cooktop, Disposal, Microwave, Refrigerator, Water Softener Owned
- Laundry: Cabinets, Gas Dryer Hookup, Main Level, Laundry Room, Sink
Features
- Ceiling Fan(s), Primary Downstairs, Window Treatments, Central Vacuum
- Flooring: Carpet, Tile
- Windows: Blinds, Double Pane Windows
- Number of fireplaces: 1
- Fireplace features: Bath, Gas, Primary Bedroom, Multi-Sided
Interior area
- Total structure area: 3,474
- Total interior livable area: 3,474 sqft
Video & virtual tour
Property
Parking
- Total spaces: 3
- Parking features: Attached, Finished Garage, Garage, Garage Door Opener, Inside Entrance, Private, Workshop in Garage
- Attached garage spaces: 3
Features
- Stories: 2
- Patio & porch: Covered, Patio
- Exterior features: Patio, Private Yard, Sprinkler/Irrigation
- Has private pool: Yes
- Pool features: Heated, In Ground, Private, Pool/Spa Combo
- Has spa: Yes
- Spa features: In Ground
- Fencing: Block,Back Yard,Stucco Wall
Lot
- Size: 7,840.8 Square Feet
- Features: Drip Irrigation/Bubblers, Desert Landscaping, Landscaped, Rocks, Synthetic Grass, < 1/4 Acre
Details
- Parcel number: 17817117006
- Zoning description: Single Family
- Horse amenities: None
Construction
Type & style
- Home type: SingleFamily
- Architectural style: Two Story
- Property subtype: Single Family Residence
Materials
- Roof: Tile
Condition
- Resale
- Year built: 1991
Utilities & green energy
- Electric: Photovoltaics None
- Sewer: Public Sewer
- Water: Public
- Utilities for property: Underground Utilities
Green energy
- Energy efficient items: Windows
Community & HOA
Community
- Security: Security System Owned, Gated Community
- Subdivision: Summerhill
HOA
- Has HOA: Yes
- Amenities included: Gated, Park
- Services included: Association Management, Common Areas, Reserve Fund, Security, Taxes
- HOA fee: $83 monthly
- HOA name: Summerhill
- HOA phone: 702-736-9450
Location
- Region: Henderson
Financial & listing details
- Price per square foot: $271/sqft
- Tax assessed value: $525,269
- Annual tax amount: $3,760
- Date on market: 11/20/2025
- Listing agreement: Exclusive Right To Sell
- Listing terms: Cash,Conventional,VA Loan
- Ownership: Single Family Residential