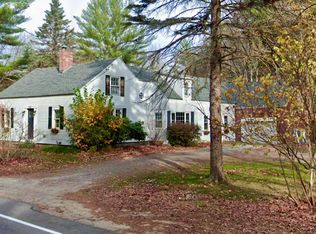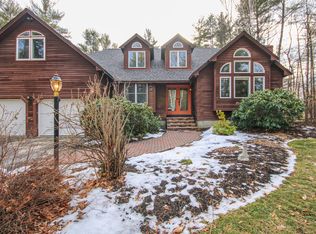Closed
$785,000
193 Whites Bridge Road, Standish, ME 04084
4beds
3,526sqft
Single Family Residence
Built in 1987
1.5 Acres Lot
$838,700 Zestimate®
$223/sqft
$3,606 Estimated rent
Home value
$838,700
$780,000 - $906,000
$3,606/mo
Zestimate® history
Loading...
Owner options
Explore your selling options
What's special
LOCATION, LOCATION, LOCATION! IF YOU LOVE GARDENS, STONE WALLS, SUNROOMS AND GAZEBOS YOU'LL ENJOY THIS 1.5 ACRE ENCHANTING LOT......BEAUTIFULLY DONE, CASUALLY ELEGANT HOME WITH TONS OF SPACE, PERFECT FOR ENTERTAINING AND LARGE GATHERINGS, WONDERFUL LAYOUT WITH A LOVELY FLOW THAT AFFORDS FINDING SEPARATE SPACE WITH A SANCTUARY FEEL. EASY TO VIEW AND A PLEASURE TO SHOW,,,,,,,,,,,,,,
Zillow last checked: 8 hours ago
Listing updated: January 17, 2025 at 07:08pm
Listed by:
Century 21 North East
Bought with:
Getty Real Estate Services, LLC
Source: Maine Listings,MLS#: 1588932
Facts & features
Interior
Bedrooms & bathrooms
- Bedrooms: 4
- Bathrooms: 3
- Full bathrooms: 3
Bedroom 1
- Features: Closet, Double Vanity, Full Bath
- Level: First
Bedroom 2
- Features: Closet, Double Vanity, Full Bath
- Level: First
Bedroom 3
- Features: Closet
- Level: Second
Bedroom 4
- Features: Full Bath
- Level: Basement
Dining room
- Features: Dining Area, Heat Stove, Heat Stove Hookup
- Level: First
Family room
- Level: Basement
Kitchen
- Features: Eat-in Kitchen
- Level: First
Laundry
- Level: First
Living room
- Level: First
Office
- Level: First
Heating
- Baseboard, Heat Pump, Hot Water, Zoned, Stove
Cooling
- Heat Pump
Appliances
- Included: Dishwasher, Dryer, Electric Range, Refrigerator, Washer
Features
- 1st Floor Bedroom, 1st Floor Primary Bedroom w/Bath, Attic, Bathtub, One-Floor Living, Shower, Storage, Primary Bedroom w/Bath
- Flooring: Carpet, Laminate, Wood
- Basement: Bulkhead,Interior Entry,Finished,Full,Sump Pump
- Has fireplace: No
Interior area
- Total structure area: 3,526
- Total interior livable area: 3,526 sqft
- Finished area above ground: 2,450
- Finished area below ground: 1,076
Property
Parking
- Total spaces: 2
- Parking features: Paved, 5 - 10 Spaces, On Site, Garage Door Opener
- Attached garage spaces: 2
Accessibility
- Accessibility features: Level Entry
Features
- Patio & porch: Deck, Porch
- Has view: Yes
- View description: Scenic
Lot
- Size: 1.50 Acres
- Features: Near Golf Course, Near Public Beach, Near Shopping, Near Turnpike/Interstate, Near Town, Level, Open Lot, Landscaped
Details
- Parcel number: STANM79L19
- Zoning: RR
- Other equipment: Cable, Generator
Construction
Type & style
- Home type: SingleFamily
- Architectural style: Cape Cod,Contemporary,Ranch
- Property subtype: Single Family Residence
Materials
- Wood Frame, Wood Siding
- Roof: Metal,Pitched,Shingle
Condition
- Year built: 1987
Utilities & green energy
- Electric: Circuit Breakers
- Sewer: Private Sewer
- Water: Private, Public, Well
- Utilities for property: Utilities On
Community & neighborhood
Security
- Security features: Air Radon Mitigation System
Location
- Region: Standish
- Subdivision: STONERIDGE
Other
Other facts
- Road surface type: Paved
Price history
| Date | Event | Price |
|---|---|---|
| 7/5/2024 | Pending sale | $785,000$223/sqft |
Source: | ||
| 6/27/2024 | Sold | $785,000$223/sqft |
Source: | ||
| 6/9/2024 | Contingent | $785,000$223/sqft |
Source: | ||
| 5/8/2024 | Listed for sale | $785,000+67%$223/sqft |
Source: | ||
| 12/10/2020 | Sold | $470,000-5.8%$133/sqft |
Source: | ||
Public tax history
| Year | Property taxes | Tax assessment |
|---|---|---|
| 2024 | $7,198 +20% | $571,300 +31.9% |
| 2023 | $6,000 +12% | $433,200 +16.9% |
| 2022 | $5,357 +16.5% | $370,700 +15.3% |
Find assessor info on the county website
Neighborhood: 04084
Nearby schools
GreatSchools rating
- 9/10Edna Libby Elementary SchoolGrades: PK-3Distance: 4.9 mi
- 4/10Bonny Eagle Middle SchoolGrades: 6-8Distance: 10.5 mi
- 3/10Bonny Eagle High SchoolGrades: 9-12Distance: 10.4 mi
Get pre-qualified for a loan
At Zillow Home Loans, we can pre-qualify you in as little as 5 minutes with no impact to your credit score.An equal housing lender. NMLS #10287.

