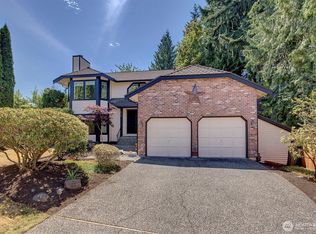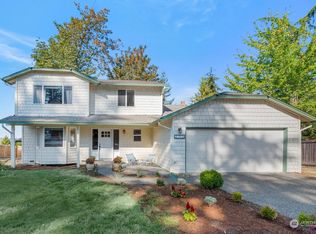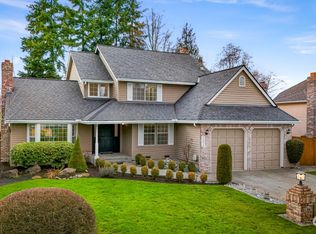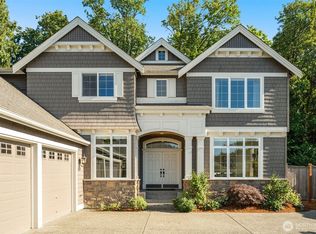Sold
Listed by:
David Mercer,
Wilson Realty Exchange, Inc.,
Steven E. Breda,
Wilson Realty Exchange, Inc.
Bought with: Lake & Company
$1,230,000
1930 239th Place SE, Bothell, WA 98021
4beds
2,026sqft
Single Family Residence
Built in 1993
9,583.2 Square Feet Lot
$1,171,000 Zestimate®
$607/sqft
$3,659 Estimated rent
Home value
$1,171,000
$1.09M - $1.26M
$3,659/mo
Zestimate® history
Loading...
Owner options
Explore your selling options
What's special
Welcome to this stunning, move-in-ready home nestled on a peaceful cul-de-sac. Featuring New Roof, updated Owners Suite, 3-Car Garage & Pride of Ownership throughout. Newly refinished hardwood floors flow through the kitchen & dining room. The updated kitchen is a chef's dream, complete w/ custom ceiling-height cabinets, extra-deep upper & lower storage, quartz countertops, double oven, and newer refrigerator. Step outside to a park-like setting, with a private deck with adjustable louvered roof, plus patio area, ideal for hosting or relaxing year round. Plenty of room to expand with ADU potential. All within Award Winning Northshore School District! Close to every convenience including parks, shopping, restaurants and two accesses to 405.
Zillow last checked: 8 hours ago
Listing updated: July 18, 2025 at 04:03am
Offers reviewed: May 20
Listed by:
David Mercer,
Wilson Realty Exchange, Inc.,
Steven E. Breda,
Wilson Realty Exchange, Inc.
Bought with:
Andrew Mellon, 115186
Lake & Company
Source: NWMLS,MLS#: 2376587
Facts & features
Interior
Bedrooms & bathrooms
- Bedrooms: 4
- Bathrooms: 3
- Full bathrooms: 2
- 3/4 bathrooms: 1
Bedroom
- Level: Lower
Bathroom full
- Level: Lower
Dining room
- Level: Main
Entry hall
- Level: Main
Family room
- Level: Lower
Kitchen with eating space
- Level: Main
Living room
- Level: Main
Utility room
- Level: Lower
Heating
- Fireplace, Forced Air, Natural Gas
Cooling
- None
Appliances
- Included: Dishwasher(s), Disposal, Dryer(s), Microwave(s), Refrigerator(s), Stove(s)/Range(s), Washer(s), Garbage Disposal
Features
- Bath Off Primary, Dining Room
- Flooring: Hardwood, Laminate, Vinyl, Vinyl Plank, Carpet
- Doors: French Doors
- Windows: Double Pane/Storm Window, Skylight(s)
- Basement: None
- Number of fireplaces: 1
- Fireplace features: Gas, Lower Level: 1, Fireplace
Interior area
- Total structure area: 2,026
- Total interior livable area: 2,026 sqft
Property
Parking
- Total spaces: 3
- Parking features: Driveway, Attached Garage, RV Parking
- Attached garage spaces: 3
Features
- Levels: Three Or More
- Entry location: Main
- Patio & porch: Bath Off Primary, Double Pane/Storm Window, Dining Room, Fireplace, French Doors, Skylight(s), Vaulted Ceiling(s), Walk-In Closet(s)
Lot
- Size: 9,583 sqft
- Features: Cul-De-Sac, Curbs, Dead End Street, Paved, Sidewalk, Cable TV, Deck, Dog Run, Fenced-Fully, Gas Available, Patio, RV Parking, Shop
- Topography: Level
- Residential vegetation: Garden Space
Details
- Parcel number: 00798000000300
- Special conditions: Standard
Construction
Type & style
- Home type: SingleFamily
- Property subtype: Single Family Residence
Materials
- Brick, Wood Products
- Foundation: Poured Concrete
- Roof: Composition
Condition
- Very Good
- Year built: 1993
Utilities & green energy
- Electric: Company: Snohomish Co. PUD
- Sewer: Sewer Connected, Company: Alderwood Water District
- Water: Public, Company: Alderwood Water District
- Utilities for property: Xfinity, Xfinity
Community & neighborhood
Community
- Community features: Park, Playground
Location
- Region: Bothell
- Subdivision: Bothell
Other
Other facts
- Listing terms: Cash Out,Conventional,FHA,VA Loan
- Cumulative days on market: 6 days
Price history
| Date | Event | Price |
|---|---|---|
| 6/17/2025 | Sold | $1,230,000+2.9%$607/sqft |
Source: | ||
| 5/21/2025 | Pending sale | $1,195,000$590/sqft |
Source: | ||
| 5/15/2025 | Listed for sale | $1,195,000$590/sqft |
Source: | ||
Public tax history
| Year | Property taxes | Tax assessment |
|---|---|---|
| 2024 | $9,007 +10.3% | $1,080,800 +10.8% |
| 2023 | $8,163 -5.6% | $975,200 -13.7% |
| 2022 | $8,647 +15.5% | $1,130,000 +43.3% |
Find assessor info on the county website
Neighborhood: 98021
Nearby schools
GreatSchools rating
- 5/10Maywood Hills Elementary SchoolGrades: PK-5Distance: 0.8 mi
- 7/10Canyon Park Jr High SchoolGrades: 6-8Distance: 0.3 mi
- 9/10Bothell High SchoolGrades: 9-12Distance: 1.6 mi
Schools provided by the listing agent
- Elementary: Maywood Hills Elem
- Middle: Canyon Park Middle School
- High: Bothell Hs
Source: NWMLS. This data may not be complete. We recommend contacting the local school district to confirm school assignments for this home.
Get a cash offer in 3 minutes
Find out how much your home could sell for in as little as 3 minutes with a no-obligation cash offer.
Estimated market value$1,171,000
Get a cash offer in 3 minutes
Find out how much your home could sell for in as little as 3 minutes with a no-obligation cash offer.
Estimated market value
$1,171,000



