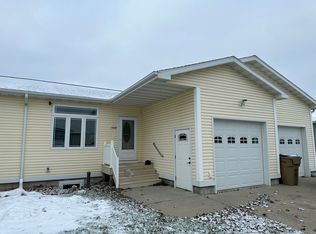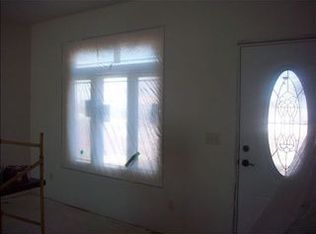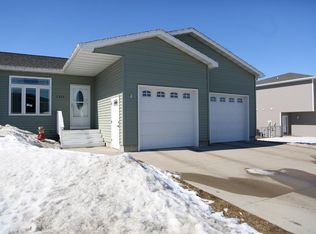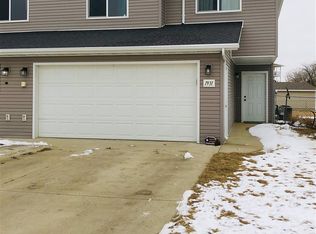Sold on 05/10/24
Price Unknown
1930 28th St SW, Minot, ND 58701
3beds
3baths
3,032sqft
Townhouse
Built in 2009
7,405.2 Square Feet Lot
$362,400 Zestimate®
$--/sqft
$2,318 Estimated rent
Home value
$362,400
$344,000 - $381,000
$2,318/mo
Zestimate® history
Loading...
Owner options
Explore your selling options
What's special
Welcome home to this spacious, meticulously cared for townhome! Located just minutes from grocery stores, gas station, retail, restaurants, YMCA, Trinity Hospital, and more, all while enjoying a quiet, country feel on the edge of town! The main floor features an open kitchen and dining area, pantry, and a cozy living room with a large window for natural light. You'll also find a spacious master bedroom with a full bath and two walk-in closets. There are also 2 more bedrooms on the main floor, both with walk-in closets, as well as main floor laundry and a full guest bathroom. The dining area also has a patio door leading you to the fully fenced backyard which features a patio area that is great for entertaining! Moving downstairs you'll find the perfect family area to hang out. A large spacious room, with new carpet, and the third full bath! There's a massive storage room that could easily be finished into a couple more bedrooms, office, or workout room. There is a two stall garage giving approximately 650 sq ft and is equipped with a floor drain. The home is on a corner lot and is move in ready! Agents related to seller.
Zillow last checked: 8 hours ago
Listing updated: May 10, 2024 at 12:25pm
Listed by:
MICHAEL HOUIM 701-208-1709,
BROKERS 12, INC.,
Ashley Houim 701-208-1323,
BROKERS 12, INC.
Source: Minot MLS,MLS#: 240653
Facts & features
Interior
Bedrooms & bathrooms
- Bedrooms: 3
- Bathrooms: 3
- Main level bathrooms: 2
- Main level bedrooms: 2
Bedroom 1
- Level: Main
Bedroom 2
- Level: Main
Dining room
- Level: Main
Family room
- Level: Basement
Kitchen
- Level: Main
Living room
- Level: Main
Heating
- Forced Air, Natural Gas
Cooling
- Central Air
Appliances
- Included: Microwave, Dishwasher, Refrigerator, Range/Oven, Washer, Dryer
- Laundry: Main Level
Features
- Flooring: Carpet, Other, Tile
- Basement: Full,Partially Finished
- Has fireplace: No
Interior area
- Total structure area: 3,032
- Total interior livable area: 3,032 sqft
- Finished area above ground: 1,516
Property
Parking
- Total spaces: 2
- Parking features: Attached, Garage: Floor Drains, Lights, Opener, Driveway: Concrete
- Attached garage spaces: 2
- Has uncovered spaces: Yes
Features
- Levels: One
- Stories: 1
- Patio & porch: Deck, Patio
- Fencing: Fenced
Lot
- Size: 7,405 sqft
Details
- Parcel number: MI27A640200052
- Zoning: R3
Construction
Type & style
- Home type: Townhouse
- Property subtype: Townhouse
Materials
- Foundation: Concrete Perimeter
- Roof: Asphalt
Condition
- New construction: No
- Year built: 2009
Utilities & green energy
- Sewer: City
- Water: City
Community & neighborhood
Location
- Region: Minot
Price history
| Date | Event | Price |
|---|---|---|
| 5/10/2024 | Sold | -- |
Source: | ||
| 5/3/2024 | Pending sale | $349,900$115/sqft |
Source: | ||
| 4/23/2024 | Contingent | $349,900$115/sqft |
Source: | ||
| 4/22/2024 | Listed for sale | $349,900+22.8%$115/sqft |
Source: | ||
| 8/31/2020 | Sold | -- |
Source: Public Record | ||
Public tax history
| Year | Property taxes | Tax assessment |
|---|---|---|
| 2024 | $4,259 -19.6% | $324,000 -4.4% |
| 2023 | $5,295 | $339,000 +6.6% |
| 2022 | -- | $318,000 +9.3% |
Find assessor info on the county website
Neighborhood: 58701
Nearby schools
GreatSchools rating
- 7/10Edison Elementary SchoolGrades: PK-5Distance: 1.4 mi
- 5/10Jim Hill Middle SchoolGrades: 6-8Distance: 1.8 mi
- 6/10Magic City Campus High SchoolGrades: 11-12Distance: 1.6 mi
Schools provided by the listing agent
- District: Minot #1
Source: Minot MLS. This data may not be complete. We recommend contacting the local school district to confirm school assignments for this home.



