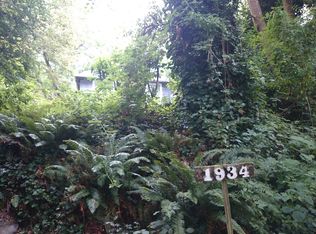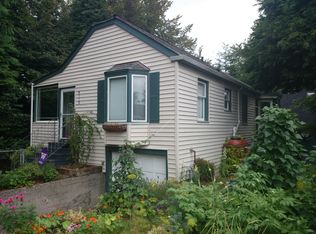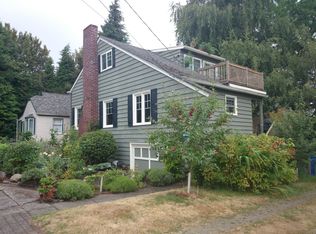New North Admiral stunner by premier builder DL Builders LLC. This home on a quiet street features sound/city views, open floor plan, modern FP, wide plank oak flrs, radiant in-floor heat, custom cabinets & metal work, pro kitchen w/ Bertazzoni range, slab quartz counters, pantry, under cabinet lighting, Hi-Eff AC/Heat, Hi-Eff toilets, tankless H2O heater, LED lighting, master w/ luxury bath w/ dual head shower, smart-wired, 3rd floor flex room w/ dual decks w/ gas for BBQ, garage & huge yard.
This property is off market, which means it's not currently listed for sale or rent on Zillow. This may be different from what's available on other websites or public sources.



